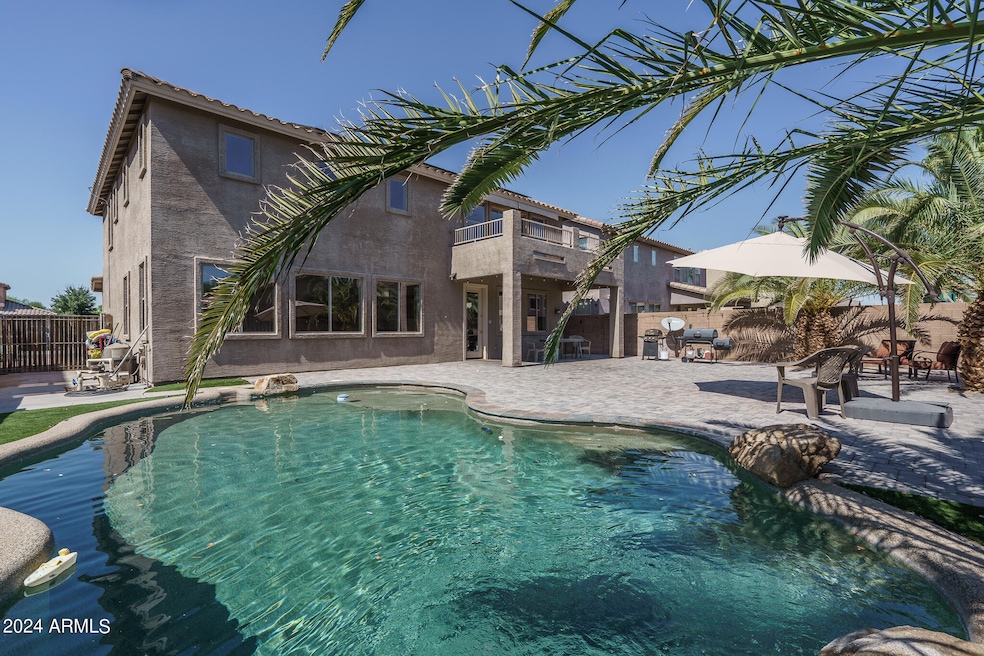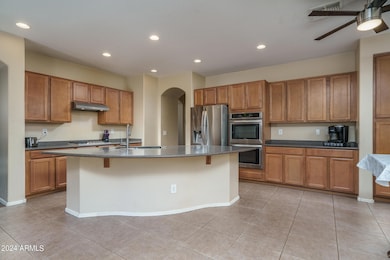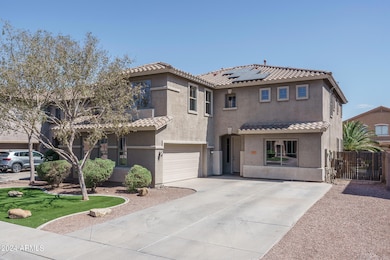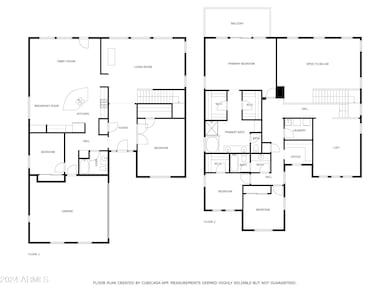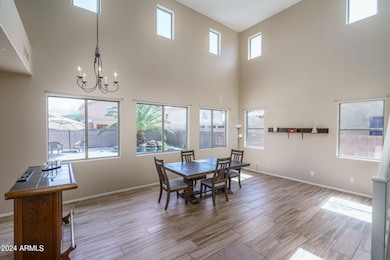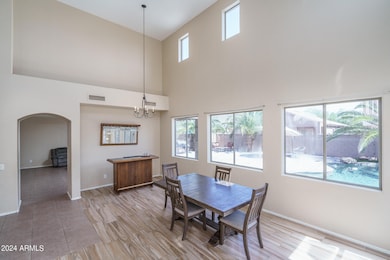
7811 S 71st Ave Laveen, AZ 85339
Laveen NeighborhoodHighlights
- Private Pool
- Solar Power System
- Granite Countertops
- Phoenix Coding Academy Rated A
- Mountain View
- Balcony
About This Home
As of March 2025This spacious home sits on a large cul-de-sac lot and offers 5 bedrooms & 3 baths in 3413 SqFt. The floor plan includes a living/dining room with 2-story ceilings, separate family room, upstairs loft, and pocket office with built-in desks and cabinets. The large eat-in kitchen has an abundance of cabinetry, granite countertops, new stainless appliances including a gas cooktop and wall ovens, and a big island with breakfast bar. The recently remodeled backyard features an extensive paver patio, artificial turf, and a refreshing pool with a rock waterfall and new pump, plumbing, filter, and cartridges. Two bedrooms and a full bath are on the main level, perfect for guests. The primary is upstairs and features a private balcony, two walk-in closets and an en-suite bath with dual sink vanity separate tub & shower, and linen closet. The laundry room is conveniently located upstairs and has a utility sink. Other features include a 2 car garage with double gate, upgraded ceiling fans, new plank tile floor in the front living/dining room, new water heater, Smart thermostats on both floors, and solar panels providing utility savings.
Home Details
Home Type
- Single Family
Est. Annual Taxes
- $3,021
Year Built
- Built in 2006
Lot Details
- 7,200 Sq Ft Lot
- Cul-De-Sac
- Desert faces the front and back of the property
- Block Wall Fence
- Artificial Turf
HOA Fees
- $68 Monthly HOA Fees
Parking
- 2 Car Garage
Home Design
- Wood Frame Construction
- Tile Roof
- Stucco
Interior Spaces
- 3,413 Sq Ft Home
- 2-Story Property
- Ceiling Fan
- Mountain Views
Kitchen
- Eat-In Kitchen
- Breakfast Bar
- Gas Cooktop
- Kitchen Island
- Granite Countertops
Flooring
- Carpet
- Laminate
- Tile
Bedrooms and Bathrooms
- 5 Bedrooms
- Primary Bathroom is a Full Bathroom
- 3 Bathrooms
- Dual Vanity Sinks in Primary Bathroom
- Bathtub With Separate Shower Stall
Eco-Friendly Details
- Solar Power System
Outdoor Features
- Private Pool
- Balcony
Schools
- Desert Meadows Elementary School
- Betty Fairfax High School
Utilities
- Cooling Available
- Heating System Uses Natural Gas
- High Speed Internet
- Cable TV Available
Listing and Financial Details
- Tax Lot 29
- Assessor Parcel Number 300-01-687
Community Details
Overview
- Association fees include ground maintenance
- Planned Dev Services Association, Phone Number (623) 877-1396
- Built by STANDARD PACIFIC HOMES
- Laveen Meadows Parcel 15 Subdivision
Recreation
- Bike Trail
Map
Home Values in the Area
Average Home Value in this Area
Property History
| Date | Event | Price | Change | Sq Ft Price |
|---|---|---|---|---|
| 03/28/2025 03/28/25 | Sold | $465,000 | -6.0% | $136 / Sq Ft |
| 02/27/2025 02/27/25 | Pending | -- | -- | -- |
| 02/14/2025 02/14/25 | Price Changed | $494,900 | -0.3% | $145 / Sq Ft |
| 01/22/2025 01/22/25 | Price Changed | $496,500 | -0.5% | $145 / Sq Ft |
| 12/10/2024 12/10/24 | Price Changed | $498,900 | -0.1% | $146 / Sq Ft |
| 10/02/2024 10/02/24 | For Sale | $499,500 | +72.8% | $146 / Sq Ft |
| 08/22/2017 08/22/17 | Sold | $289,000 | 0.0% | $85 / Sq Ft |
| 07/21/2017 07/21/17 | Pending | -- | -- | -- |
| 07/13/2017 07/13/17 | For Sale | $289,000 | -- | $85 / Sq Ft |
Tax History
| Year | Tax Paid | Tax Assessment Tax Assessment Total Assessment is a certain percentage of the fair market value that is determined by local assessors to be the total taxable value of land and additions on the property. | Land | Improvement |
|---|---|---|---|---|
| 2025 | $2,976 | $22,144 | -- | -- |
| 2024 | $3,021 | $21,089 | -- | -- |
| 2023 | $3,021 | $37,850 | $7,570 | $30,280 |
| 2022 | $2,930 | $28,480 | $5,690 | $22,790 |
| 2021 | $2,953 | $27,200 | $5,440 | $21,760 |
| 2020 | $2,875 | $25,080 | $5,010 | $20,070 |
| 2019 | $2,882 | $23,110 | $4,620 | $18,490 |
| 2018 | $2,742 | $21,700 | $4,340 | $17,360 |
| 2017 | $2,878 | $19,320 | $3,860 | $15,460 |
| 2016 | $2,460 | $20,080 | $4,010 | $16,070 |
| 2015 | $2,216 | $19,770 | $3,950 | $15,820 |
Mortgage History
| Date | Status | Loan Amount | Loan Type |
|---|---|---|---|
| Open | $449,480 | FHA | |
| Previous Owner | $284,900 | FHA | |
| Previous Owner | $231,200 | New Conventional | |
| Previous Owner | $150,000,000 | Construction | |
| Previous Owner | $188,910 | Seller Take Back | |
| Previous Owner | $76,200 | Stand Alone Second | |
| Previous Owner | $304,850 | New Conventional |
Deed History
| Date | Type | Sale Price | Title Company |
|---|---|---|---|
| Warranty Deed | $465,000 | Blueink Title Agency | |
| Warranty Deed | $289,000 | None Available | |
| Warranty Deed | $27,500 | None Available | |
| Warranty Deed | $209,900 | Chicago Title Agency Inc | |
| Trustee Deed | $133,300 | None Available | |
| Interfamily Deed Transfer | -- | None Available | |
| Special Warranty Deed | $351,686 | First American Title Ins Co |
About the Listing Agent

For more than 35 years, Beth Rider and The Rider Elite Team have helped thousands of clients successfully achieve their real estate dreams and goals. Beth brings extensive knowledge of the market and region, professionalism, innovative selling tools, and a commitment to her client's satisfaction. Whether you are planning to buy or sell your home, The Rider Elite Team has everything you need to comfortably get the job done.
From the accurate pricing, extensive promotion, and market
Beth's Other Listings
Source: Arizona Regional Multiple Listing Service (ARMLS)
MLS Number: 6765527
APN: 300-01-687
- 7038 W Beverly Rd
- 7924 S 70th Ln
- 7720 S 72nd Ave
- 7013 W Branham Ln
- 8005 S 69th Ln
- 6908 W Harwell Rd
- 7715 S 69th Ln
- 8007 S 69th Dr
- 7622 S 69th Dr
- 7032 W Alicia Dr
- 7242 W Donner Dr
- 7703 S 68th Dr
- 7117 W Alicia Dr
- 8420 S 69th Ln
- 6830 W Desert Ln
- 6732 W Coles Rd
- 7417 W Park St
- 4940 W La Puenta Ave
- 4813 W Stargazer Place
- 4738 W Stargazer Place
