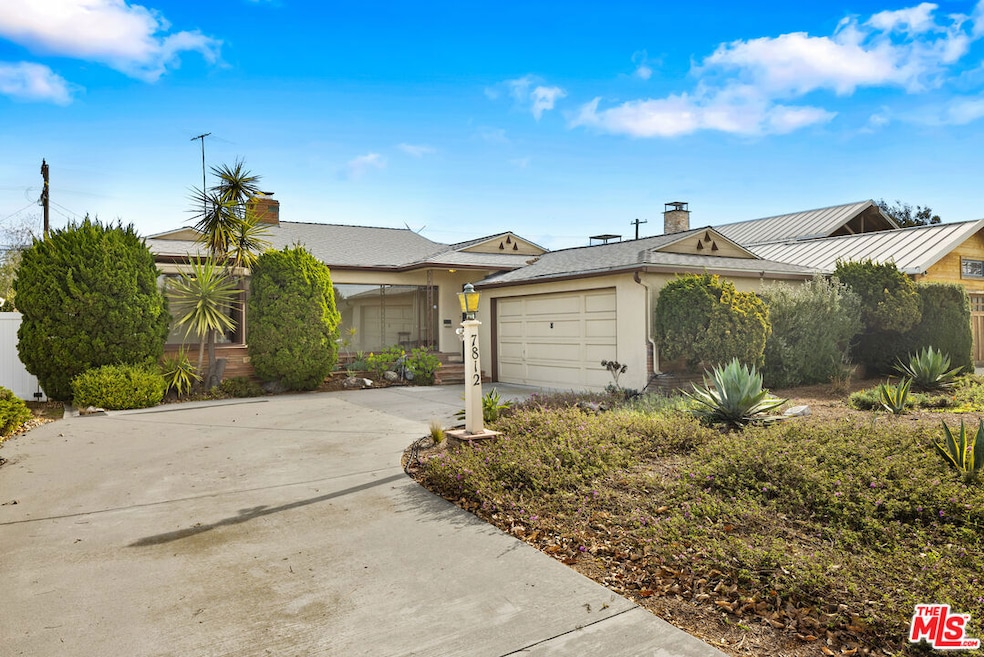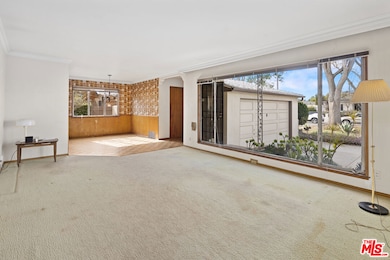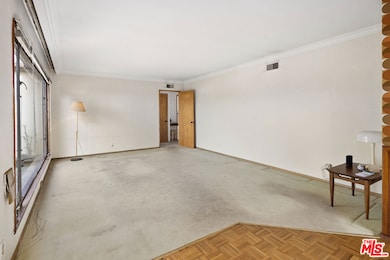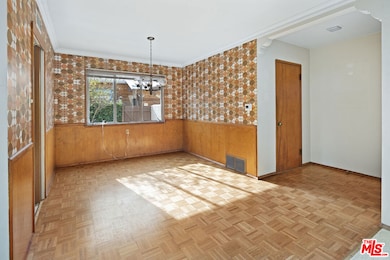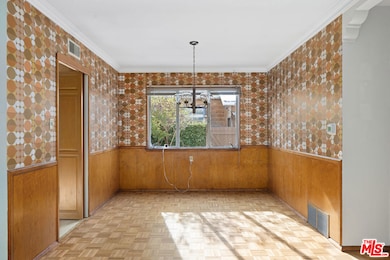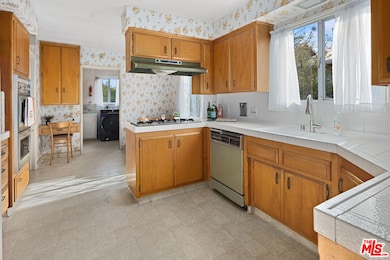
7812 Beland Ave Los Angeles, CA 90045
Westchester NeighborhoodHighlights
- Traditional Architecture
- Breakfast Area or Nook
- Laundry Room
- Bamboo Flooring
- Double Oven
- Central Heating and Cooling System
About This Home
As of March 2025Nestled mid-block in the coveted North Kentwood neighborhood of Westchester, this mid-century modern home has the generational timelessness of its 1950 build era. Under the branches of an old-growth shamel ash tree, this single-story home offers diverse potential to either remodel, expand or rebuild. On a large 7427 sf flat lot, this home offers 3 bedrooms and 2 baths in a 1781 sf floor plan. Presenting both the traditional living/dining areas adjacent to the kitchen as well as a large rear living/den area with stone fireplace and built-in bookshelves, opportunity and space abound. A 2-car unfinished garage with front-of-the-property curved driveway access includes a workbench as well as storage space. A closeted sink area that used to serve as a photography dark room is a garage bonus. Travel back in time while envisioning the future of this precious property.
Last Buyer's Agent
Kyle Young
3L Properties, Inc. License #01902695
Home Details
Home Type
- Single Family
Est. Annual Taxes
- $1,947
Year Built
- Built in 1950
Lot Details
- 7,427 Sq Ft Lot
- Lot Dimensions are 59x126
- West Facing Home
- Rectangular Lot
- Back Yard
- Property is zoned LAR1
HOA Fees
- $2 Monthly HOA Fees
Parking
- 2 Car Garage
- Driveway
- On-Street Parking
Home Design
- Traditional Architecture
Interior Spaces
- 1,781 Sq Ft Home
- 1-Story Property
- Living Room with Fireplace
- Dining Area
Kitchen
- Breakfast Area or Nook
- Double Oven
- Gas Cooktop
- Microwave
- Dishwasher
- Disposal
Flooring
- Bamboo
- Carpet
- Linoleum
- Tile
Bedrooms and Bathrooms
- 3 Bedrooms
- 2 Full Bathrooms
Laundry
- Laundry Room
- Dryer
- Washer
Location
- City Lot
Utilities
- Central Heating and Cooling System
- Gas Water Heater
Community Details
- Association Phone (310) 670-5111
Listing and Financial Details
- Assessor Parcel Number 4109-022-010
Map
Home Values in the Area
Average Home Value in this Area
Property History
| Date | Event | Price | Change | Sq Ft Price |
|---|---|---|---|---|
| 03/25/2025 03/25/25 | Sold | $1,735,000 | +9.5% | $974 / Sq Ft |
| 03/04/2025 03/04/25 | Pending | -- | -- | -- |
| 02/20/2025 02/20/25 | For Sale | $1,585,000 | -- | $890 / Sq Ft |
Tax History
| Year | Tax Paid | Tax Assessment Tax Assessment Total Assessment is a certain percentage of the fair market value that is determined by local assessors to be the total taxable value of land and additions on the property. | Land | Improvement |
|---|---|---|---|---|
| 2024 | $1,947 | $139,829 | $80,490 | $59,339 |
| 2023 | $1,917 | $137,088 | $78,912 | $58,176 |
| 2022 | $1,841 | $134,401 | $77,365 | $57,036 |
| 2021 | $1,806 | $131,767 | $75,849 | $55,918 |
| 2019 | $1,756 | $127,860 | $73,600 | $54,260 |
| 2018 | $1,675 | $125,354 | $72,157 | $53,197 |
| 2016 | $1,585 | $120,488 | $69,356 | $51,132 |
| 2015 | $1,564 | $118,679 | $68,315 | $50,364 |
| 2014 | $1,580 | $116,355 | $66,977 | $49,378 |
Mortgage History
| Date | Status | Loan Amount | Loan Type |
|---|---|---|---|
| Open | $1,388,000 | New Conventional | |
| Previous Owner | $75,000 | Credit Line Revolving |
Deed History
| Date | Type | Sale Price | Title Company |
|---|---|---|---|
| Grant Deed | $1,735,000 | Fidelity National Title | |
| Interfamily Deed Transfer | -- | None Available | |
| Interfamily Deed Transfer | -- | None Available | |
| Interfamily Deed Transfer | -- | None Available | |
| Grant Deed | -- | -- | |
| Grant Deed | -- | -- |
Similar Homes in the area
Source: The MLS
MLS Number: 25499979
APN: 4109-022-010
- 7831 Beland Ave
- 7701 Hosford Ave
- 7819 El Manor Ave
- 8004 El Manor Ave
- 7479 Henefer Ave
- 6571 Firebrand St
- 7456 Denrock Ave
- 7449 Kentwood Ave
- 6606 W 80th Place
- 6617 W 81st St
- 6537 Hedding St
- 8056 El Manor Ave
- 6436 W 80th Place
- 7412 Denrock Ave
- 7404 Kentwood Ave
- 7841 Stewart Ave
- 7401 El Manor Ave
- 7400 El Manor Ave
- 7919 Kenyon Ave
- 7953 Kenyon Ave
