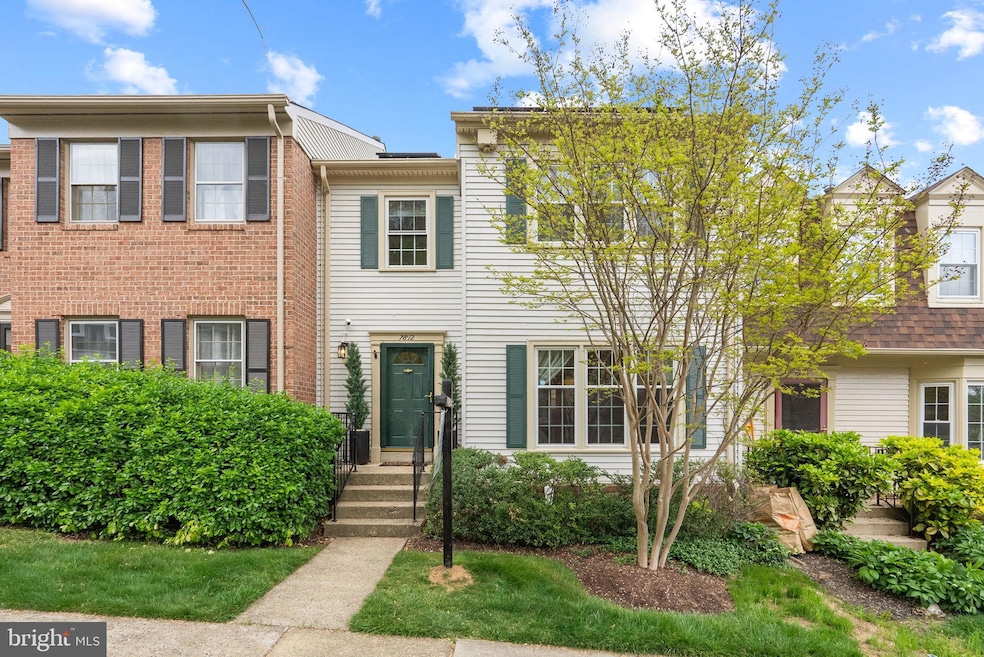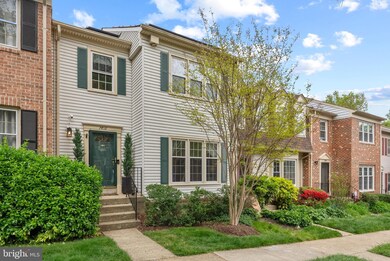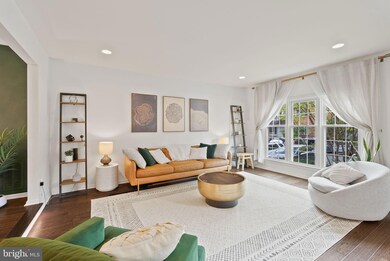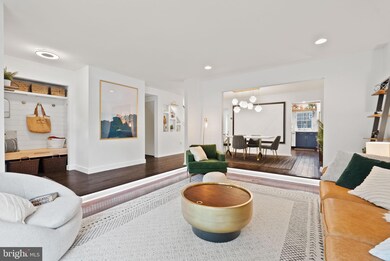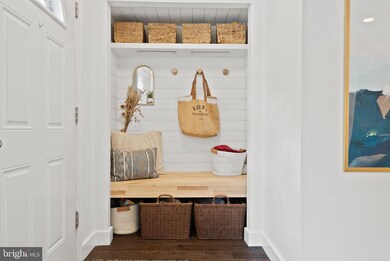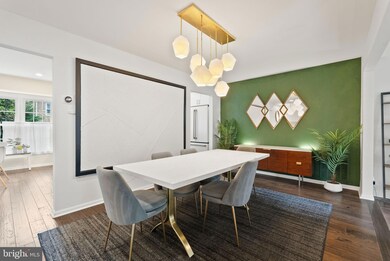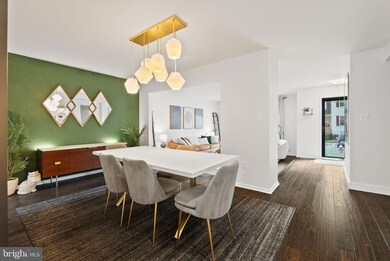
7812 Butterfield Ln Annandale, VA 22003
Estimated payment $4,823/month
Highlights
- Popular Property
- Colonial Architecture
- Wood Flooring
- Gourmet Kitchen
- Traditional Floor Plan
- 1 Fireplace
About This Home
Welcome home to Lafayette Village! This conveniently located townhome has been thoughtfully designed with custom modern updates and sophisticated finishes on all three light-filled levels! Sleek hardwood flooring (2020) greets you at the front door and leads you into the sunken living room, where a large picture window floods the home with natural light. Continue into the home and you’ll find the dining room, a great open space for entertaining friends and family. On the back of the home, the gorgeously remodeled kitchen (2021) boasts on-trend two tone cabinets, a sleek quartz countertop and classic backsplash. Enjoy high end appliances including a smart dishwasher and oven, as well as a six-burner gas stove. Pull up a stool to the peninsula bar, or take a seat in the sunny breakfast nook to sip your morning coffee or enjoy a casual meal. Elegant picture frame molding ushers you upstairs to the primary bedroom suite, a tranquil retreat spacious enough to include its own private sitting area. Here you’ll find a large walk-in closet and stylish barn door leading you into the ultra modern en suite bathroom with a wide double sink vanity and spa-like contemporary shower. Both additional bedrooms include hardwood flooring, ceiling fans, and abundant closet space, with shared access to the second full bathroom in the hallway. Downstairs on the lower level of the home, the bright recreation room offers a versatile living space where you can catch up on your favorite show on the frame TV over the cozy fireplace or create a peaceful office space with the beautiful custom built-in cabinets and desk. With a kitchenette and the third full bathroom, perhaps the fourth bedroom would be perfect for multigenerational living, or an ideal quiet space for guests. From this level, step outside into your fenced backyard and enjoy the privacy of your brick patio while you relax or entertain, surrounded by lush landscaping and flowering trees. Plenty of storage is available in the outdoor shed and the attic with folding ladder access! Additional major updates to the home include a desirable combination washing machine and dryer, newer roof (2020), HVAC (2020), and water heater (2020). Enjoy the convenience and efficiency of solar power, a full home battery backup system, and an electric vehicle charging station! Amenities in this active community include assigned parking, an outdoor pool, playground, basketball courts, professional landscaping, and frequent neighborhood events. Just minutes to Safeway, H Mart, The Block Food Hall, Mosaic District, Tysons Corner, Annandale Community Park, Hidden Oaks Nature Center, NOVA Annandale Campus, and INOVA Fairfax. Quick access to I-495, Route 50, Little River Turnpike, Braddock Road, I-395, and Route 66. Schedule a private tour of your stunning new home today!
Open House Schedule
-
Sunday, April 27, 20251:00 to 3:00 pm4/27/2025 1:00:00 PM +00:004/27/2025 3:00:00 PM +00:00Add to Calendar
Townhouse Details
Home Type
- Townhome
Est. Annual Taxes
- $7,669
Year Built
- Built in 1983
Lot Details
- 1,700 Sq Ft Lot
- Landscaped
- Back Yard
- Property is in excellent condition
HOA Fees
- $137 Monthly HOA Fees
Home Design
- Colonial Architecture
- Vinyl Siding
Interior Spaces
- Property has 3 Levels
- Traditional Floor Plan
- Ceiling Fan
- 1 Fireplace
- Screen For Fireplace
- Window Treatments
- Sliding Doors
- Family Room
- Living Room
- Dining Room
- Den
- Home Security System
Kitchen
- Gourmet Kitchen
- Breakfast Room
- Stove
- Built-In Microwave
- Dishwasher
- Stainless Steel Appliances
- Disposal
Flooring
- Wood
- Carpet
- Ceramic Tile
Bedrooms and Bathrooms
- En-Suite Primary Bedroom
- En-Suite Bathroom
Laundry
- Laundry in unit
- Dryer
- Washer
Improved Basement
- Connecting Stairway
- Natural lighting in basement
Parking
- Parking Lot
- 2 Assigned Parking Spaces
Schools
- Woodburn Elementary School
- Jackson Middle School
- Falls Church High School
Utilities
- Forced Air Heating and Cooling System
- Natural Gas Water Heater
Additional Features
- Air Cleaner
- Patio
Community Details
- Association fees include sewer, trash, snow removal
- Lafayette Village HOA
- Lafayette Village Subdivision
- Property Manager
Listing and Financial Details
- Tax Lot 116A
- Assessor Parcel Number 0594 18 0116A
Map
Home Values in the Area
Average Home Value in this Area
Tax History
| Year | Tax Paid | Tax Assessment Tax Assessment Total Assessment is a certain percentage of the fair market value that is determined by local assessors to be the total taxable value of land and additions on the property. | Land | Improvement |
|---|---|---|---|---|
| 2024 | $7,107 | $613,480 | $180,000 | $433,480 |
| 2023 | $6,720 | $595,480 | $175,000 | $420,480 |
| 2022 | $6,321 | $552,800 | $160,000 | $392,800 |
| 2021 | $6,057 | $516,110 | $155,000 | $361,110 |
| 2020 | $5,348 | $451,900 | $150,000 | $301,900 |
| 2019 | $5,230 | $441,900 | $140,000 | $301,900 |
| 2018 | $5,082 | $441,900 | $140,000 | $301,900 |
| 2017 | $4,880 | $420,290 | $130,000 | $290,290 |
| 2016 | $4,869 | $420,290 | $130,000 | $290,290 |
| 2015 | $4,690 | $420,290 | $130,000 | $290,290 |
| 2014 | $4,523 | $406,240 | $130,000 | $276,240 |
Property History
| Date | Event | Price | Change | Sq Ft Price |
|---|---|---|---|---|
| 04/25/2025 04/25/25 | For Sale | $725,000 | +34.3% | $275 / Sq Ft |
| 03/27/2020 03/27/20 | Sold | $540,000 | +7.0% | $209 / Sq Ft |
| 02/27/2020 02/27/20 | For Sale | $504,888 | 0.0% | $196 / Sq Ft |
| 10/01/2016 10/01/16 | Rented | $2,650 | 0.0% | -- |
| 09/15/2016 09/15/16 | Under Contract | -- | -- | -- |
| 09/01/2016 09/01/16 | For Rent | $2,650 | -- | -- |
Deed History
| Date | Type | Sale Price | Title Company |
|---|---|---|---|
| Deed | $540,000 | Title Resources Guaranty Co | |
| Deed | -- | None Available | |
| Special Warranty Deed | $340,000 | -- | |
| Special Warranty Deed | $340,000 | -- | |
| Warranty Deed | $465,000 | -- | |
| Deed | $276,500 | -- |
Mortgage History
| Date | Status | Loan Amount | Loan Type |
|---|---|---|---|
| Open | $87,700 | Credit Line Revolving | |
| Open | $450,500 | New Conventional | |
| Previous Owner | $393,600 | New Conventional | |
| Previous Owner | $100,000 | Credit Line Revolving | |
| Previous Owner | $329,900 | New Conventional | |
| Previous Owner | $335,200 | FHA | |
| Previous Owner | $337,335 | FHA | |
| Previous Owner | $337,335 | FHA | |
| Previous Owner | $337,335 | FHA | |
| Previous Owner | $348,750 | New Conventional | |
| Previous Owner | $262,600 | No Value Available |
Similar Homes in the area
Source: Bright MLS
MLS Number: VAFX2236230
APN: 0594-18-0116A
- 4018 Estabrook Dr
- 4032 Championship Dr
- 4011 Hummer Rd
- 7730 Little River Turnpike
- 3706 Rust Rd
- 7540 Royce Ct
- 7530 Royce Ct
- 3814 Hillcrest Ln
- 7801 Ridgewood Dr
- 4225A Americana Dr Unit 4225A
- 4211 Americana Dr Unit 204
- 3501 Beta Place
- 4201 Americana Dr Unit 11
- 7806 Rebel Dr
- 3900 Millcreek Dr
- 7752 Donnybrook Ct Unit 212
- 8014 Garlot Dr
- 7820 Antiopi St
- 7734 Donnybrook Ct Unit 208
- 4325 Americana Dr Unit 201
