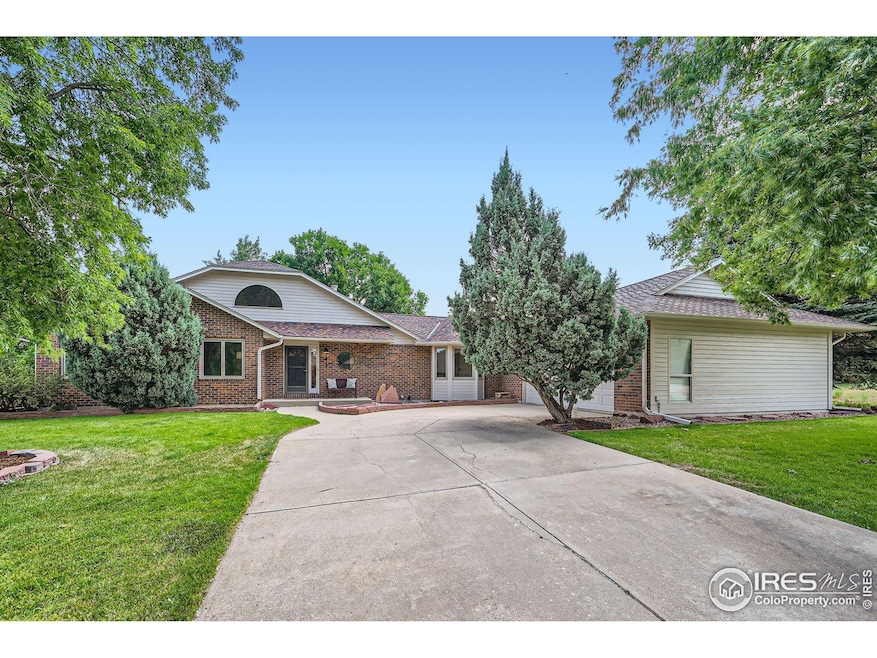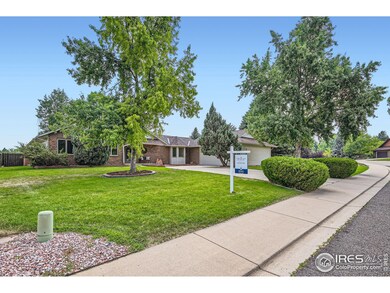
7812 Country Creek Dr Niwot, CO 80503
Niwot NeighborhoodHighlights
- Deck
- Wood Flooring
- Cul-De-Sac
- Niwot Elementary School Rated A
- Home Office
- 2 Car Attached Garage
About This Home
As of September 2024Delight in this well-kept, light-filled, and airy Niwot ranch home, perfectly situated among a small community of 20 homes within walking distance to Downtown Niwot. Backing to private property owned by the Country Creek HOA, this home offers an ideal blend of privacy and convenience. Step inside to find large open spaces, starting with a spacious kitchen boasting plenty of cabinets, flowing seamlessly into the breakfast nook and on to the formal dining room. The open living room, highlighted by a brick surround fireplace, invites you to cozy up on cool nights. The main floor primary suite is a true retreat, featuring French doors leading to the ensuite bathroom. Two additional bedrooms round out the main level. The remodeled basement features large egress windows that let in plenty of natural light, creating a bright and welcoming space. This could be a wonderful recreation room, family room or office. Outside, the fenced backyard is a haven for relaxation and entertaining. The large deck with a pergola overlooks impressive landscaping and mature trees, with private open space just beyond your fence, ensuring a private yet expansive feel. Enjoy easy access to trails and Open Space, making this location perfect for nature enthusiasts and those who appreciate the privacy offered by not having any neighbors behind your home. Fresh interior paint and new lighting fixtures complete this delightful ranch home that you'll be proud to call your own. Come see this exceptional property today and experience the best of Niwot living!
Home Details
Home Type
- Single Family
Est. Annual Taxes
- $6,446
Year Built
- Built in 1987
Lot Details
- 0.28 Acre Lot
- Cul-De-Sac
- Wood Fence
- Level Lot
- Sprinkler System
HOA Fees
- $80 Monthly HOA Fees
Parking
- 2 Car Attached Garage
Home Design
- Brick Veneer
- Wood Frame Construction
- Composition Roof
Interior Spaces
- 2,490 Sq Ft Home
- 1-Story Property
- Window Treatments
- Bay Window
- French Doors
- Living Room with Fireplace
- Dining Room
- Home Office
- Washer and Dryer Hookup
Kitchen
- Eat-In Kitchen
- Electric Oven or Range
- Microwave
- Dishwasher
Flooring
- Wood
- Carpet
Bedrooms and Bathrooms
- 3 Bedrooms
- Primary Bathroom is a Full Bathroom
Outdoor Features
- Deck
- Exterior Lighting
Schools
- Niwot Elementary School
- Sunset Middle School
- Niwot High School
Utilities
- Forced Air Heating and Cooling System
Community Details
- Association fees include common amenities, trash
- Country Creek Subdivision
Listing and Financial Details
- Assessor Parcel Number R0103902
Map
Home Values in the Area
Average Home Value in this Area
Property History
| Date | Event | Price | Change | Sq Ft Price |
|---|---|---|---|---|
| 09/26/2024 09/26/24 | Sold | $1,225,000 | -2.0% | $492 / Sq Ft |
| 08/16/2024 08/16/24 | Price Changed | $1,250,000 | -3.5% | $502 / Sq Ft |
| 07/25/2024 07/25/24 | For Sale | $1,295,000 | +52.8% | $520 / Sq Ft |
| 02/03/2020 02/03/20 | Off Market | $847,500 | -- | -- |
| 11/04/2019 11/04/19 | Sold | $847,500 | 0.0% | $340 / Sq Ft |
| 10/04/2019 10/04/19 | For Sale | $847,500 | -- | $340 / Sq Ft |
Tax History
| Year | Tax Paid | Tax Assessment Tax Assessment Total Assessment is a certain percentage of the fair market value that is determined by local assessors to be the total taxable value of land and additions on the property. | Land | Improvement |
|---|---|---|---|---|
| 2024 | $6,446 | $65,995 | $16,301 | $49,694 |
| 2023 | $6,446 | $65,995 | $19,986 | $49,694 |
| 2022 | $5,142 | $50,193 | $17,945 | $32,248 |
| 2021 | $5,210 | $51,637 | $18,461 | $33,176 |
| 2020 | $4,719 | $46,875 | $12,584 | $34,291 |
| 2019 | $3,940 | $46,875 | $12,584 | $34,291 |
| 2018 | $2,737 | $34,877 | $9,864 | $25,013 |
| 2017 | $2,577 | $38,558 | $10,905 | $27,653 |
| 2016 | $2,834 | $37,810 | $10,666 | $27,144 |
| 2015 | $2,700 | $35,820 | $8,597 | $27,223 |
| 2014 | $2,935 | $35,820 | $8,597 | $27,223 |
Mortgage History
| Date | Status | Loan Amount | Loan Type |
|---|---|---|---|
| Open | $960,000 | New Conventional | |
| Previous Owner | $73,000 | New Conventional |
Deed History
| Date | Type | Sale Price | Title Company |
|---|---|---|---|
| Special Warranty Deed | $1,225,000 | None Listed On Document | |
| Special Warranty Deed | -- | None Listed On Document | |
| Warranty Deed | $847,500 | Land Title Guarantee | |
| Warranty Deed | $185,400 | -- | |
| Deed | -- | -- | |
| Deed | $171,000 | -- | |
| Warranty Deed | $215,000 | -- |
Similar Homes in Niwot, CO
Source: IRES MLS
MLS Number: 1015104
APN: 1317361-13-018
- 7711 Nikau Dr
- 8050 Niwot Rd Unit 58
- 8060 Niwot Rd Unit 38
- 8060 Niwot Rd Unit 17
- 737 Kubat Ln Unit B
- 141 3rd Ave
- 256 Murray St
- 7909 Fairfax Ct
- 7051 Johnson Cir
- 7284 Dry Creek Rd
- 6816 Goldbranch Dr
- 8568 Foxhaven Dr
- 8532 Strawberry Ln
- 6851 Goldbranch Dr
- 8542 Waterford Way
- 7172 Waterford Ct
- 8777 Comanche Rd
- 7476 Park Lane Rd
- 6668 Walker Ct
- 6789 Niwot Rd

