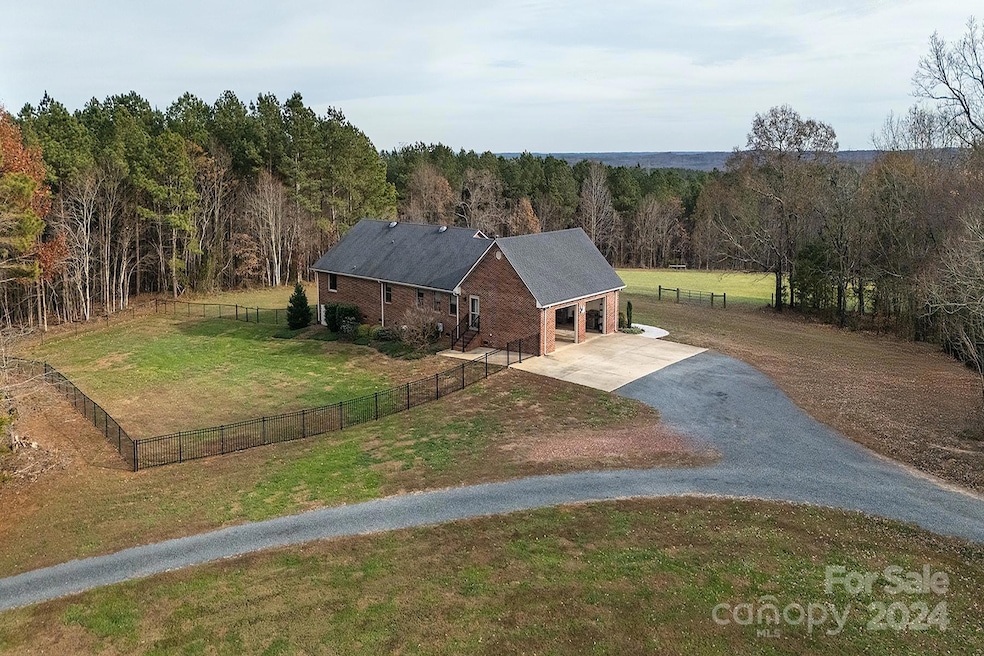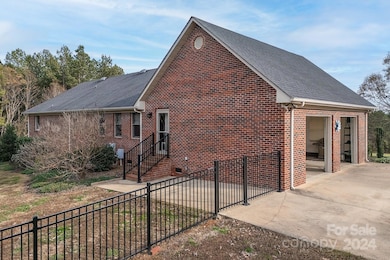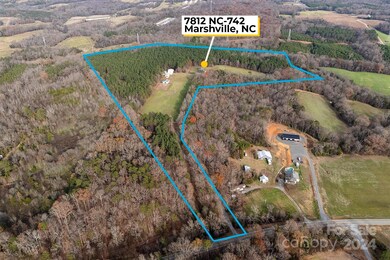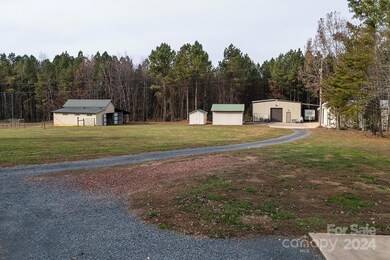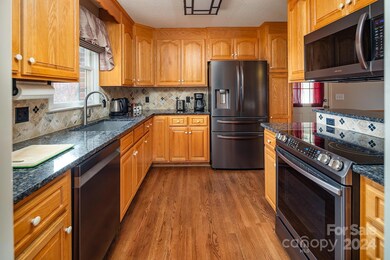7812 N Carolina 742 Marshville, NC 28103
Estimated payment $8,566/month
Highlights
- Barn
- Arena
- Private Lot
- New Salem Elementary School Rated A-
- RV Access or Parking
- Wooded Lot
About This Home
Escape to your own private, expansive, scenic retreat where you'll feel like you're living off the grid within this stunning 43.98-acre homestead. However, it's less than a 10-min drive to Charlotte Pipe & Foundry in Oakboro; 30 min to Lake Tillery, Monroe, & Mint Hill; 35 min to I485; 40 min to Concord; 20 min to Locust; and +/- 2.5 hrs to N Myrtle Beach! This property is a haven for outdoor enthusiasts, hobby farmers, car restorers, & horse lovers. The all brick Ranch home contains (3) spacious bedrooms & (2) full baths with a flex space that can be used for an office, playroom, etc. Surrounding the home are (3) outbuildings with lean-to's, a 30x36 pole barn with a 12x33 lean-to behind the bldgs, and a horse barn with tack room (dedicated electric meter) connected to a gorgeous fenced pasture for riding or grazing. Land is in the forestry/farm program for affordable taxes. Ability to construct additional homes on land. Experience peace & tranquility with this one-of-a-kind property!
Listing Agent
Chilton Realty and Associates Brokerage Email: KimGandy08@gmail.com License #228992
Home Details
Home Type
- Single Family
Est. Annual Taxes
- $2,327
Year Built
- Built in 1998
Lot Details
- Back Yard Fenced
- Private Lot
- Level Lot
- Wooded Lot
- Property is zoned RA40, AF8
Parking
- 2 Car Garage
- Workshop in Garage
- Garage Door Opener
- RV Access or Parking
Home Design
- Four Sided Brick Exterior Elevation
Interior Spaces
- 1,892 Sq Ft Home
- 1-Story Property
- Ceiling Fan
- Gas Fireplace
- Propane Fireplace
- Great Room with Fireplace
- Crawl Space
Kitchen
- Self-Cleaning Oven
- Electric Range
- Microwave
- Plumbed For Ice Maker
- Dishwasher
- Disposal
Flooring
- Wood
- Vinyl
Bedrooms and Bathrooms
- 3 Main Level Bedrooms
- Walk-In Closet
- 2 Full Bathrooms
Laundry
- Laundry Room
- Dryer
- Washer
Outdoor Features
- Covered patio or porch
- Separate Outdoor Workshop
- Outbuilding
Schools
- Fairview Elementary School
- Piedmont Middle School
- Piedmont High School
Farming
- Barn
- Pasture
Horse Facilities and Amenities
- Tack Room
- Hay Storage
- Arena
Utilities
- Forced Air Heating and Cooling System
- Heat Pump System
- Heating System Uses Propane
- Power Generator
- Propane
- Gas Water Heater
- Septic Tank
Community Details
- Built by Tony Pope
Listing and Financial Details
- Assessor Parcel Number 01-009-006
Map
Home Values in the Area
Average Home Value in this Area
Tax History
| Year | Tax Paid | Tax Assessment Tax Assessment Total Assessment is a certain percentage of the fair market value that is determined by local assessors to be the total taxable value of land and additions on the property. | Land | Improvement |
|---|---|---|---|---|
| 2024 | $2,327 | $520,800 | $204,100 | $316,700 |
| 2023 | $2,254 | $520,800 | $204,100 | $316,700 |
| 2022 | $2,254 | $520,800 | $204,100 | $316,700 |
| 2021 | $2,258 | $520,800 | $204,100 | $316,700 |
| 2020 | $1,586 | $395,210 | $241,410 | $153,800 |
| 2019 | $1,586 | $395,210 | $241,410 | $153,800 |
| 2018 | $0 | $395,210 | $241,410 | $153,800 |
| 2017 | $1,650 | $376,600 | $222,800 | $153,800 |
| 2016 | $1,610 | $376,560 | $222,760 | $153,800 |
| 2015 | $1,626 | $376,560 | $222,760 | $153,800 |
| 2014 | $1,615 | $229,370 | $57,360 | $172,010 |
Property History
| Date | Event | Price | Change | Sq Ft Price |
|---|---|---|---|---|
| 12/15/2024 12/15/24 | For Sale | $1,499,999 | -- | $793 / Sq Ft |
Deed History
| Date | Type | Sale Price | Title Company |
|---|---|---|---|
| Interfamily Deed Transfer | -- | None Available |
Mortgage History
| Date | Status | Loan Amount | Loan Type |
|---|---|---|---|
| Closed | $200,000 | Credit Line Revolving | |
| Closed | $100,000 | Credit Line Revolving | |
| Closed | $177,243 | New Conventional | |
| Closed | $50,000 | Credit Line Revolving | |
| Closed | $188,800 | Fannie Mae Freddie Mac | |
| Closed | $153,000 | Unknown | |
| Closed | $16,757 | Unknown | |
| Closed | $116,000 | Construction |
Source: Canopy MLS (Canopy Realtor® Association)
MLS Number: 4207353
APN: 01-009-006
- 140 Colony Rd
- 170 Bennett Martin Rd
- 4073 Rocky Mount Church Rd
- 5690 Rocky Mount Church Rd
- 6244 Ra Austin Rd
- 12 Poplin Rd
- 0 Makayla Dr Unit CAR4213147
- 7718 Pleasant Hill Church Rd
- 7617 Pleasant Hill Church Rd
- 0 Curlee Rd Unit CAR4196540
- 7514 Highway 205
- 00 N Carolina 138
- 00000 Rocky River Rd
- 0000 N Carolina 138
- 8639 N Carolina 205
- 1601 Olive Branch Rd
- 8909 N Carolina 218
- 8811 N Carolina 218
- 24686 Barbees Grove Rd
- 307 Jaida Ln
