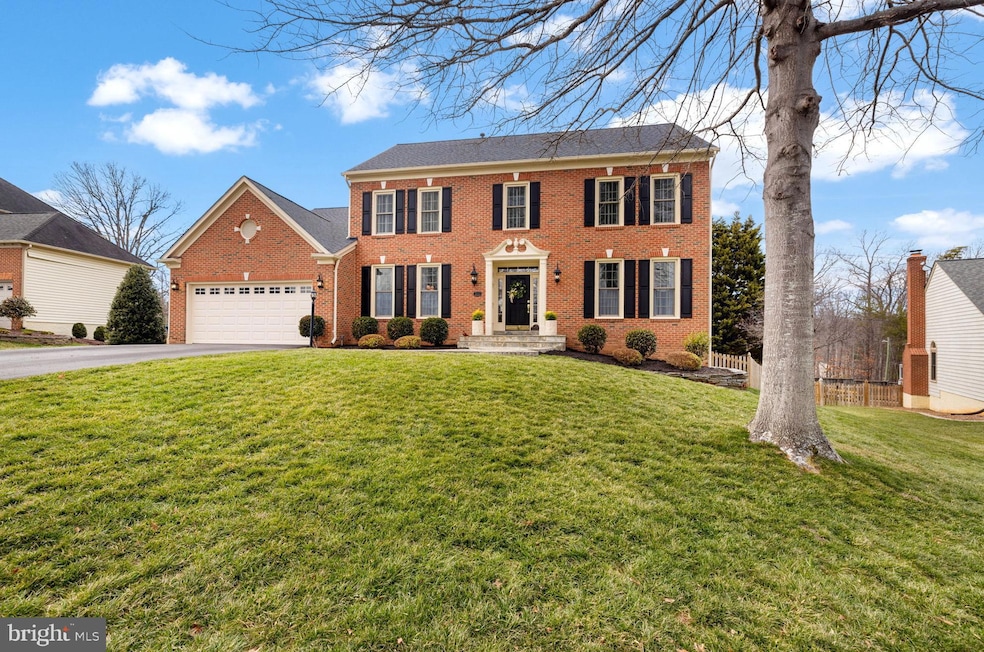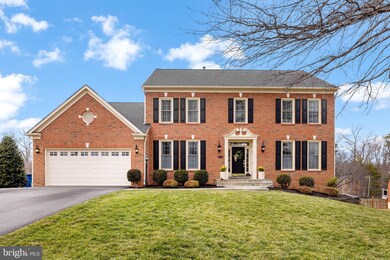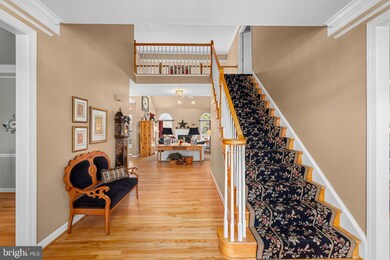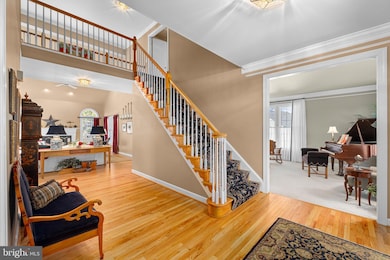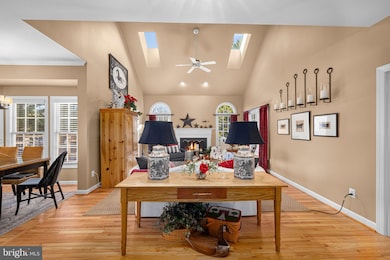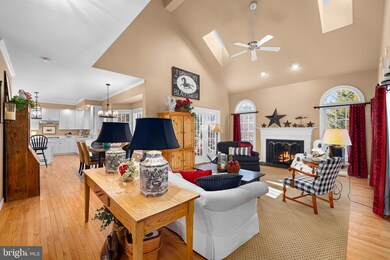
7812 Preakness Ln Fairfax Station, VA 22039
South Run NeighborhoodHighlights
- View of Trees or Woods
- Open Floorplan
- Deck
- Sangster Elementary School Rated A
- Colonial Architecture
- Premium Lot
About This Home
As of April 2025Welcome to this stunning colonial home, where elegance meets modern comfort. Step inside to a breathtaking two-story foyer and a sun-drenched family room with soaring ceilings and skylights. The newly renovated chef’s kitchen is a culinary dream, featuring sleek quartz countertops, a spacious island, double ovens, built-in desk, and abundant cabinetry.
Enjoy outdoor living in the private, fenced backyard, complete with a beautiful composite deck with an electric awning and two stone patios—perfect for entertaining or relaxing. The dramatic primary suite boasts cathedral ceilings, a generous walk-in closet, and a luxurious remodeled bath 2022 with double sinks and an oversized shower.
Work from home in style in the library with custom built-ins. The finished walkout lower level expands your living space with a fifth bedroom and walk-in closet, a game room, recreation room, gym, and ample storage.
Additional special features include: 9 foot ceilings, elegant crown moldings, new awning cover 2024, new roof and skylights 2020, new Trex deck flooring 2024, many new windows 2020, new asphalt driveway 2021, some new and some refinished hardwood floors 2025, new main level HVAC 2017, new dishwasher & refrigerator 2022, new kitchen counter tops 2025, new cooktop 2025 & more.
The Woods at South Run is surrounded by parkland. There is direct access to the park at the end of Preakness in the cul-de-sac. Run, walk or bike to Burke Lake Park or South Run Recreation Center. Fairfax Station offers easy access to the Springfield Metro, VRE station, I66, I95/395, Quantico, Fort Belvoir, The Pentagon and more.
Don’t miss this exceptional home—schedule your tour today!
Home Details
Home Type
- Single Family
Est. Annual Taxes
- $13,031
Year Built
- Built in 1995
Lot Details
- 0.39 Acre Lot
- Partially Fenced Property
- Landscaped
- No Through Street
- Premium Lot
- Partially Wooded Lot
- Backs to Trees or Woods
- Property is in very good condition
- Property is zoned 302
HOA Fees
- $62 Monthly HOA Fees
Parking
- 2 Car Attached Garage
- Garage Door Opener
Property Views
- Woods
- Garden
Home Design
- Colonial Architecture
- Composition Roof
- Brick Front
Interior Spaces
- Property has 3 Levels
- Open Floorplan
- Built-In Features
- Cathedral Ceiling
- Ceiling Fan
- Skylights
- Fireplace With Glass Doors
- Screen For Fireplace
- Gas Fireplace
- Replacement Windows
- Window Screens
- French Doors
- Six Panel Doors
- Family Room Off Kitchen
- Living Room
- Dining Room
- Library
- Recreation Room
- Game Room
- Storage Room
- Home Gym
- Surveillance System
Kitchen
- Breakfast Area or Nook
- Eat-In Kitchen
- Built-In Double Oven
- Gas Oven or Range
- Cooktop
- Ice Maker
- Dishwasher
- Kitchen Island
- Disposal
Flooring
- Wood
- Carpet
- Ceramic Tile
Bedrooms and Bathrooms
- En-Suite Primary Bedroom
- En-Suite Bathroom
Laundry
- Laundry on main level
- Dryer
- Washer
Basement
- Walk-Out Basement
- Basement Fills Entire Space Under The House
- Rear Basement Entry
- Space For Rooms
Outdoor Features
- Pipestem Lot
- Deck
- Patio
Schools
- Sangster Elementary School
- Lake Braddock Secondary Middle School
- Lake Braddock High School
Utilities
- Forced Air Zoned Heating and Cooling System
- Heat Pump System
- Vented Exhaust Fan
- Natural Gas Water Heater
Listing and Financial Details
- Tax Lot 34
- Assessor Parcel Number 97-1-9- -34
Community Details
Overview
- Association fees include common area maintenance, trash
- Woods At South Run HOA
- Built by NV HOMES
- Woods At South Run Subdivision, Kingsmill Ii Floorplan
- Property Manager
Amenities
- Common Area
Recreation
- Jogging Path
Map
Home Values in the Area
Average Home Value in this Area
Property History
| Date | Event | Price | Change | Sq Ft Price |
|---|---|---|---|---|
| 04/04/2025 04/04/25 | Sold | $1,275,000 | -1.9% | $264 / Sq Ft |
| 02/28/2025 02/28/25 | For Sale | $1,299,950 | -- | $269 / Sq Ft |
Tax History
| Year | Tax Paid | Tax Assessment Tax Assessment Total Assessment is a certain percentage of the fair market value that is determined by local assessors to be the total taxable value of land and additions on the property. | Land | Improvement |
|---|---|---|---|---|
| 2024 | $13,031 | $1,124,850 | $399,000 | $725,850 |
| 2023 | $12,694 | $1,124,850 | $399,000 | $725,850 |
| 2022 | $10,807 | $945,050 | $324,000 | $621,050 |
| 2021 | $9,732 | $829,320 | $284,000 | $545,320 |
| 2020 | $9,649 | $815,310 | $284,000 | $531,310 |
| 2019 | $9,553 | $807,210 | $284,000 | $523,210 |
| 2018 | $9,283 | $807,210 | $284,000 | $523,210 |
| 2017 | $8,478 | $730,250 | $258,000 | $472,250 |
| 2016 | $8,606 | $742,890 | $261,000 | $481,890 |
| 2015 | $8,729 | $782,160 | $264,000 | $518,160 |
| 2014 | $8,709 | $782,160 | $264,000 | $518,160 |
Mortgage History
| Date | Status | Loan Amount | Loan Type |
|---|---|---|---|
| Open | $1,020,000 | New Conventional | |
| Closed | $1,020,000 | New Conventional | |
| Previous Owner | $400,000 | New Conventional | |
| Previous Owner | $415,000 | New Conventional | |
| Previous Owner | $391,000 | New Conventional | |
| Previous Owner | $385,324 | New Conventional | |
| Previous Owner | $300,000 | No Value Available |
Deed History
| Date | Type | Sale Price | Title Company |
|---|---|---|---|
| Deed | $1,275,000 | First American Title | |
| Deed | $1,275,000 | First American Title | |
| Deed | $387,000 | -- | |
| Deed | $388,900 | -- |
About the Listing Agent

Nowhere does Kathleen's motivation to rise to the occasion bring her greater satisfaction than in her career as one of Fairfax County's leading real estate professionals. For more than 30 years, she has been the local expert to whom the community turns for their family's most important investment: their home. Kathleen has earned a reputation as someone you and your family can count on for top quality service, integrity and dedication to your needs.
Kathleen's Other Listings
Source: Bright MLS
MLS Number: VAFX2223136
APN: 0971-09-0034
- 9716 Braided Mane Ct
- 7816 S Valley Dr
- 8001 Ox Rd
- 7900 Wild Orchid Way
- 7536 Red Hill Dr
- 9613 Burnt Oak Dr
- 7906 Hollington Place
- 9313 Braymore Cir
- 9310 Hallston Ct
- 10137 Community Ln
- 9248 Northedge Dr
- 8105 Haddington Ct
- 9233 Northedge Dr
- 8005 Hedgewood Ct
- 7312 Outhaul Ln
- 7112 Stanchion Ln
- 8404 Cardinal Rose Ct
- 9029 Scott St
- 7006 Barnacle Place
- 9124 Fishermans Ln
