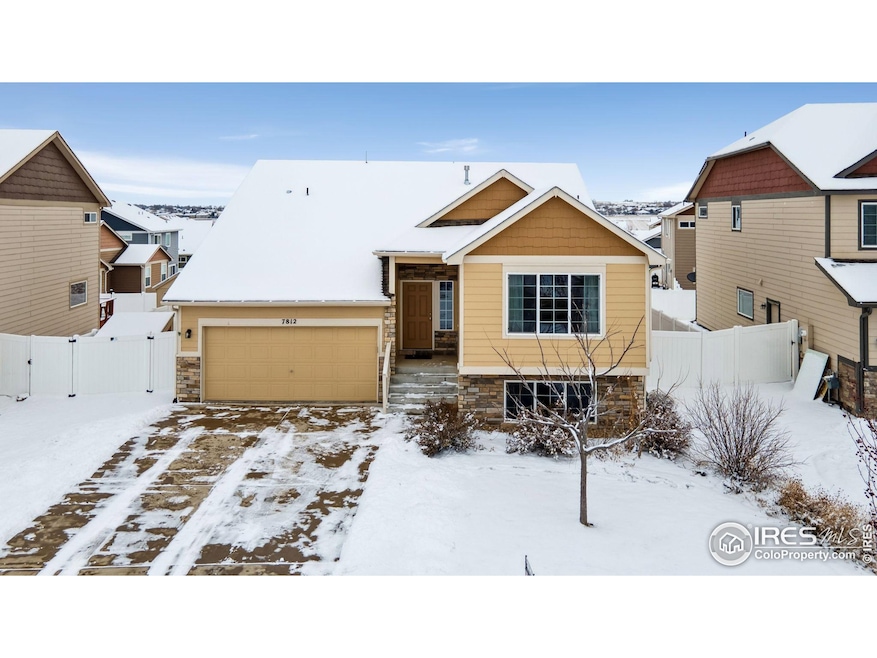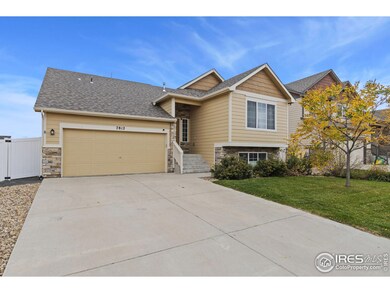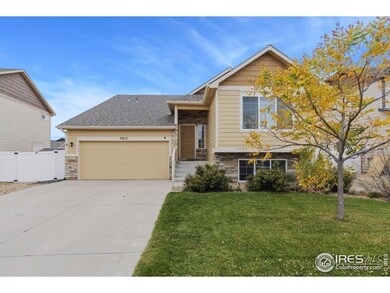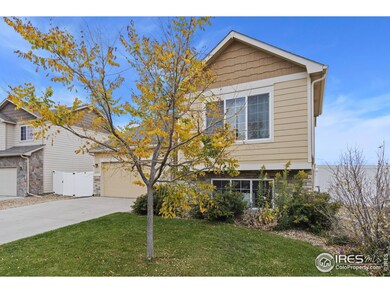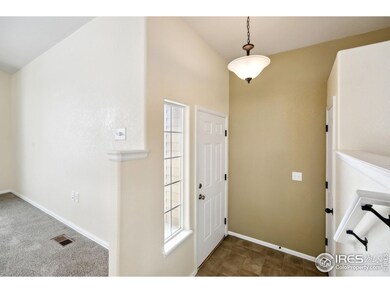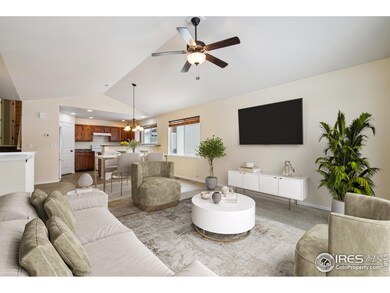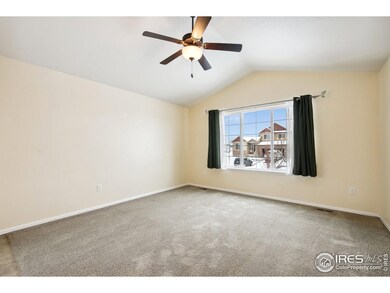
7812 W 11th Street Rd Greeley, CO 80634
Highlights
- Open Floorplan
- Cathedral Ceiling
- Double Pane Windows
- Contemporary Architecture
- 2 Car Attached Garage
- Tandem Parking
About This Home
As of March 2025Immerse yourself in the charm and comfort of this delightful home, situated in the vibrant Boomerang Ranch community of West Greeley. With a unique four-level layout, this residence optimizes every inch of space, offering enhanced privacy and functionality throughout. Upon entering, you're immediately greeted by the spacious main floor boasting an open-concept design with vaulted ceilings connecting the living room, dining area, and kitchen for easy entertaining or relaxed everyday living. Whip up your favorite meals in the kitchen, featuring white appliances, a wraparound counter, a pantry, and a convenient breakfast bar for quick bites or morning coffee. Upstairs, you'll find three spacious bedrooms, including a primary suite complete with an ensuite bath and a walk-in closet. The lower level presents a versatile recreational area perfect for a family room, home theater, or game room, with direct access to the backyard that invites indoor-outdoor living and seamless hosting opportunities. A convenient laundry area also adds to the home's practicality. The unfinished basement presents a canvas to grow into, offering the potential for further personalization and expansion to suit your lifestyle needs. The fenced backyard is a true highlight, featuring raised garden beds and a tool shed, poised for gardening enthusiasts or those simply seeking a private outdoor sanctuary. The concrete patio is a perfect spot for al fresco dining, providing a picturesque backdrop for gatherings. Parking is a breeze with a 2-car garage, accommodating vehicles and storage needs alike. Enjoy the convenience of nearby shopping, dining, and entertainment, with King Soopers and Boomerang Links Golf Course just minutes away. Additionally, downtown Greeley is only a 15-minute drive, keeping you connected to all the area has to offer.
Home Details
Home Type
- Single Family
Est. Annual Taxes
- $1,939
Year Built
- Built in 2015
Lot Details
- 7,050 Sq Ft Lot
- Southern Exposure
- Vinyl Fence
- Sprinkler System
- Property is zoned R-L
HOA Fees
- $21 Monthly HOA Fees
Parking
- 2 Car Attached Garage
- Tandem Parking
Home Design
- Contemporary Architecture
- Wood Frame Construction
- Composition Roof
Interior Spaces
- 1,839 Sq Ft Home
- 4-Story Property
- Open Floorplan
- Cathedral Ceiling
- Double Pane Windows
- Window Treatments
- Unfinished Basement
- Partial Basement
- Radon Detector
Kitchen
- Electric Oven or Range
- Dishwasher
Flooring
- Carpet
- Vinyl
Bedrooms and Bathrooms
- 3 Bedrooms
- Walk-In Closet
- Primary Bathroom is a Full Bathroom
Laundry
- Laundry on lower level
- Washer and Dryer Hookup
Schools
- Mountain View Elementary School
- Severance Middle School
- Severance High School
Additional Features
- Patio
- Forced Air Heating and Cooling System
Community Details
- Association fees include common amenities, management
- Boomerang Ranch Subdivision
Listing and Financial Details
- Assessor Parcel Number R8943164
Map
Home Values in the Area
Average Home Value in this Area
Property History
| Date | Event | Price | Change | Sq Ft Price |
|---|---|---|---|---|
| 03/07/2025 03/07/25 | Sold | $449,000 | 0.0% | $244 / Sq Ft |
| 01/24/2025 01/24/25 | Price Changed | $449,000 | -2.2% | $244 / Sq Ft |
| 01/08/2025 01/08/25 | For Sale | $459,000 | +67.2% | $250 / Sq Ft |
| 01/28/2019 01/28/19 | Off Market | $274,515 | -- | -- |
| 05/31/2016 05/31/16 | Sold | $274,515 | +1.9% | $158 / Sq Ft |
| 05/01/2016 05/01/16 | Pending | -- | -- | -- |
| 03/03/2016 03/03/16 | For Sale | $269,515 | -- | $155 / Sq Ft |
Tax History
| Year | Tax Paid | Tax Assessment Tax Assessment Total Assessment is a certain percentage of the fair market value that is determined by local assessors to be the total taxable value of land and additions on the property. | Land | Improvement |
|---|---|---|---|---|
| 2024 | $1,939 | $28,240 | $5,290 | $22,950 |
| 2023 | $1,939 | $28,510 | $5,340 | $23,170 |
| 2022 | $2,112 | $23,870 | $5,490 | $18,380 |
| 2021 | $1,955 | $24,560 | $5,650 | $18,910 |
| 2020 | $1,799 | $23,110 | $3,790 | $19,320 |
| 2019 | $1,781 | $23,110 | $3,790 | $19,320 |
| 2018 | $1,559 | $18,920 | $3,600 | $15,320 |
| 2017 | $1,657 | $18,920 | $3,600 | $15,320 |
| 2016 | $756 | $8,730 | $2,710 | $6,020 |
Mortgage History
| Date | Status | Loan Amount | Loan Type |
|---|---|---|---|
| Open | $449,000 | VA | |
| Previous Owner | $207,000 | New Conventional | |
| Previous Owner | $219,600 | New Conventional |
Deed History
| Date | Type | Sale Price | Title Company |
|---|---|---|---|
| Special Warranty Deed | $449,000 | None Listed On Document | |
| Special Warranty Deed | $274,515 | Heritage Title Co |
Similar Homes in Greeley, CO
Source: IRES MLS
MLS Number: 1024194
APN: R8943164
- 7822 W 11th St
- 1009 78th Ave
- 1006 78th Ave
- 1015 83rd - Tract B-1 Ave Unit TRACT B-1
- 1015 83rd - Lot 6 Ave Unit Lot 6
- 1015 83rd Ave Unit Lot 16
- 1015 83rd Ave Unit LOt 13
- 1015 83rd Ave Unit Lot 12
- 1015 83rd Ave Unit Lot 5
- 1015 83rd - Lot 4 Ave Unit Lot 4
- 1015 83rd - Lot 2 Ave Unit LOT 2
- 8439 13th Street Rd
- 1015 83rd - Lot 19 Ave Unit Lot 19
- 1015 83rd - Lot 15 Ave Unit Lot 15
- 1015 83rd - Lot 17 Ave Unit Lot 17
- 1015 83rd - Tract B Ave Unit Tract B
- 1015 83rd - Lot 14 Ave Unit Lot 14
- 8509 13th St
- 626 85th Ave
- 8612 13th St
