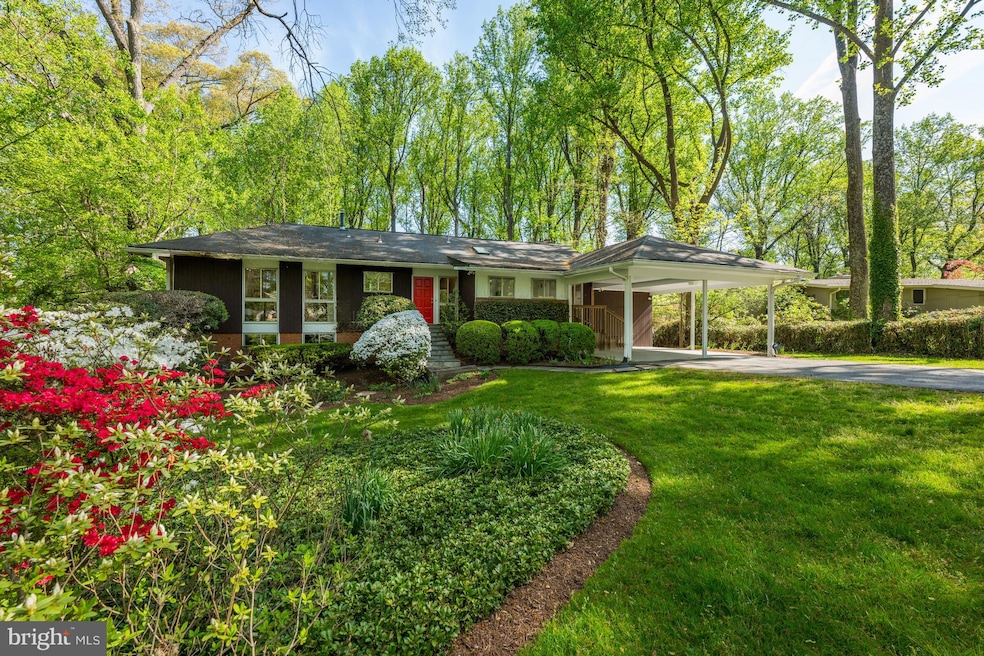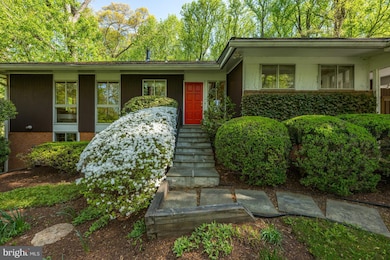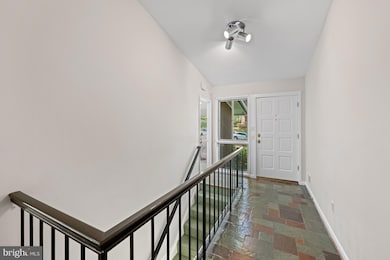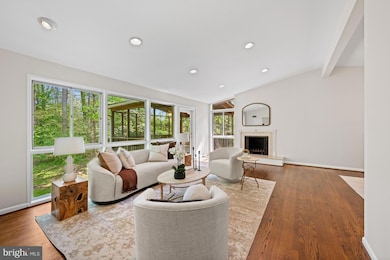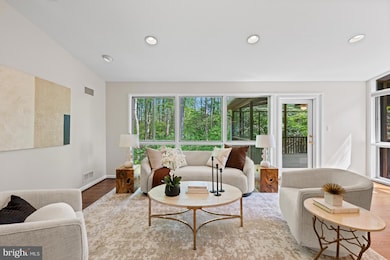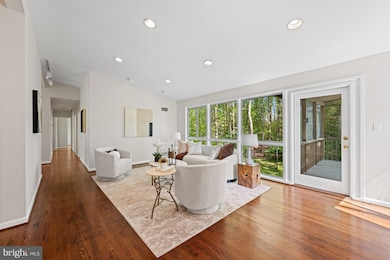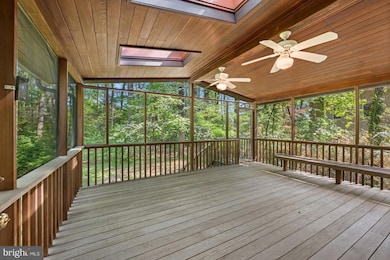
7813 Green Twig Rd Bethesda, MD 20817
Seven Locks NeighborhoodEstimated payment $7,952/month
Highlights
- 0.47 Acre Lot
- Open Floorplan
- Deck
- Seven Locks Elementary School Rated A
- Midcentury Modern Architecture
- Vaulted Ceiling
About This Home
Nestled in the highly desirable Charred Oak Estates neighborhood of Bethesda, 7813 Green Twig Road is a Mid-Century Modern gem offering a rare combination of privacy, design, and natural beauty. Situated on nearly half an acre and backing to a designated Community Recreation Area, this home provides the ultimate in tranquility and privacy just minutes from the conveniences of city life.Lovingly maintained by its original owners, this special residence exudes architectural charm with thoughtful spaces throughout. Inside, you'll find 5 bedrooms and 3 full bathrooms across two spacious, light-filled levels.The main level features a bright and airy living room with vaulted ceilings and a cozy wood-burning fireplace, seamlessly connected to a large, screened porch, perfect for enjoying the peaceful, tree-lined backyard. A separate dining room and a charming breakfast nook adjoin the functional kitchen, creating comfortable spaces for everyday living and entertaining. Four bedrooms and two full bathrooms complete the main level, offering ease of one-level living.The walkout lower level adds exceptional versatility with a generous family room with a second wood-burning fireplace, a fifth bedroom, a third full bathroom, a large laundry room, and an expansive storage/utility area. This level provides ample space for future customization, ideal for a home office, fitness area, recreation room, or media space.Located just minutes from I-495, downtown Bethesda, Northern Virginia, and the heart of Washington, D.C., this home is perfectly positioned for both commuting and leisure. Charred Oak Estates is known for its cherry blossom-lined streets, tight-knit community, and proximity to lush parks and recreational areas—perfect for hiking, biking, and outdoor fun.Part of the top-rated Winston Churchill School Cluster, this is a rare opportunity to own a beautifully maintained home in one of Bethesda’s most beloved neighborhoods.
Open House Schedule
-
Sunday, April 27, 20251:00 to 3:00 pm4/27/2025 1:00:00 PM +00:004/27/2025 3:00:00 PM +00:00Add to Calendar
Home Details
Home Type
- Single Family
Est. Annual Taxes
- $10,031
Year Built
- Built in 1964
Lot Details
- 0.47 Acre Lot
- Property is zoned R200
Home Design
- Midcentury Modern Architecture
- Brick Exterior Construction
Interior Spaces
- Property has 2 Levels
- Open Floorplan
- Built-In Features
- Vaulted Ceiling
- Ceiling Fan
- Skylights
- Recessed Lighting
- 2 Fireplaces
- Wood Burning Fireplace
- Atrium Windows
- Entrance Foyer
- Family Room
- Living Room
- Formal Dining Room
- Workshop
- Screened Porch
- Utility Room
- Laundry on lower level
Kitchen
- Breakfast Room
- Eat-In Kitchen
- Wine Rack
Flooring
- Wood
- Carpet
Bedrooms and Bathrooms
- En-Suite Primary Bedroom
- En-Suite Bathroom
- Bathtub with Shower
- Walk-in Shower
Basement
- Walk-Out Basement
- Connecting Stairway
- Interior and Exterior Basement Entry
- Basement Windows
Parking
- 2 Parking Spaces
- 2 Attached Carport Spaces
- Private Parking
- Driveway
Outdoor Features
- Deck
- Screened Patio
Location
- Suburban Location
Schools
- Seven Locks Elementary School
- Cabin John Middle School
- Winston Churchill High School
Utilities
- Forced Air Heating and Cooling System
- Cooling System Utilizes Natural Gas
- Natural Gas Water Heater
Community Details
- No Home Owners Association
- Charred Oak Estates Subdivision
Listing and Financial Details
- Tax Lot 7
- Assessor Parcel Number 161000877118
Map
Home Values in the Area
Average Home Value in this Area
Tax History
| Year | Tax Paid | Tax Assessment Tax Assessment Total Assessment is a certain percentage of the fair market value that is determined by local assessors to be the total taxable value of land and additions on the property. | Land | Improvement |
|---|---|---|---|---|
| 2024 | $10,031 | $806,767 | $0 | $0 |
| 2023 | $8,965 | $776,933 | $0 | $0 |
| 2022 | $8,206 | $747,100 | $469,100 | $278,000 |
| 2021 | $7,973 | $741,567 | $0 | $0 |
| 2020 | $7,973 | $736,033 | $0 | $0 |
| 2019 | $7,880 | $730,500 | $469,100 | $261,400 |
| 2018 | $7,868 | $730,500 | $469,100 | $261,400 |
| 2017 | $8,009 | $730,500 | $0 | $0 |
| 2016 | -- | $737,300 | $0 | $0 |
| 2015 | $6,910 | $714,567 | $0 | $0 |
| 2014 | $6,910 | $691,833 | $0 | $0 |
Property History
| Date | Event | Price | Change | Sq Ft Price |
|---|---|---|---|---|
| 04/25/2025 04/25/25 | For Sale | $1,275,000 | -- | $484 / Sq Ft |
Deed History
| Date | Type | Sale Price | Title Company |
|---|---|---|---|
| Deed | -- | -- |
Similar Homes in Bethesda, MD
Source: Bright MLS
MLS Number: MDMC2176838
APN: 10-00877118
- 9024 Honeybee Ln
- 8901 Charred Oak Dr
- 8004 Cindy Ln
- 7806 Carteret Rd
- 7700 Carteret Rd
- 8121 River Rd Unit 451
- 8215 River Rd
- 8213 River Rd
- 7504 Glennon Dr
- 8625 Fenway Rd
- 9600 Weathered Oak Ct
- 9220 Beech Hill Dr
- 9113 Redwood Ave
- 9305 Kentsdale Dr
- 7209 Arrowood Rd
- 8404 Peck Place
- 8300 Burdette Rd Unit 616
- 9201 Farnsworth Dr
- 8609 Darby Place
- 7125 Darby Rd
