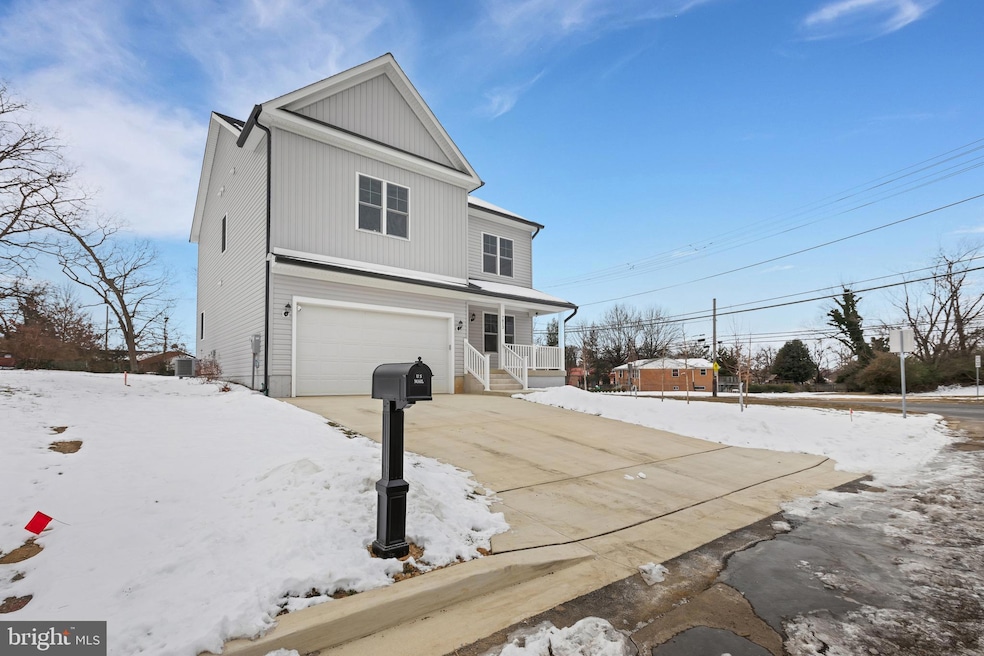7813 Jordan Park Blvd Forestville, MD 20747
Estimated payment $3,939/month
Highlights
- New Construction
- Colonial Architecture
- Whirlpool Bathtub
- Open Floorplan
- Wood Flooring
- Corner Lot
About This Home
?? Welcome Home to 7813 Jordan Park Blvd! ??
This awesome new place has everything you’re looking for! Sitting pretty on a corner lot, this home has 4 big bedrooms, 3 full baths, and a convenient powder room. The hardwood floors throughout add warmth and style, while the second-floor laundry room makes life so much easier.
You’ll love the spacious kitchen—it’s got granite countertops and a center island that’s perfect for hosting or just hanging out with the family. And with a large, unfinished walkout basement, you’ve got all the space you need to make it your own—think gym, game room, or extra storage!
?? Location, Location! Just a quick drive to Washington, D.C., and close to the Blue Metro Line and main commuting routes, this place makes getting around a breeze.
Ready to see it in person? Schedule a tour today and come check out 7813 Jordan Park Blvd!
Home Details
Home Type
- Single Family
Est. Annual Taxes
- $1,065
Year Built
- Built in 2025 | New Construction
Lot Details
- 0.3 Acre Lot
- North Facing Home
- Corner Lot
- Property is in excellent condition
- Property is zoned RSF65
Parking
- 2 Car Attached Garage
- Oversized Parking
- Front Facing Garage
- Garage Door Opener
- On-Street Parking
Home Design
- Colonial Architecture
- Batts Insulation
- Shingle Roof
- Vinyl Siding
- Concrete Perimeter Foundation
Interior Spaces
- Property has 2 Levels
- Open Floorplan
- Built-In Features
- Electric Fireplace
- Family Room Off Kitchen
- Combination Kitchen and Living
- Dining Area
- Basement Fills Entire Space Under The House
- Laundry on upper level
Kitchen
- Eat-In Kitchen
- Electric Oven or Range
- Built-In Microwave
- Ice Maker
- Dishwasher
- Kitchen Island
Flooring
- Wood
- Carpet
Bedrooms and Bathrooms
- 4 Main Level Bedrooms
- Walk-In Closet
- Whirlpool Bathtub
- Walk-in Shower
Home Security
- Fire and Smoke Detector
- Fire Sprinkler System
Eco-Friendly Details
- Energy-Efficient Appliances
- Energy-Efficient Windows
Utilities
- Central Air
- Back Up Electric Heat Pump System
- 120/240V
- Electric Water Heater
Community Details
- No Home Owners Association
- Burgess Subdivision
Listing and Financial Details
- Tax Lot 2
- Assessor Parcel Number 17060544619
Map
Home Values in the Area
Average Home Value in this Area
Property History
| Date | Event | Price | Change | Sq Ft Price |
|---|---|---|---|---|
| 01/17/2025 01/17/25 | For Sale | $689,900 | 0.0% | $309 / Sq Ft |
| 11/29/2024 11/29/24 | Off Market | $689,900 | -- | -- |
Source: Bright MLS
MLS Number: MDPG2131168
- 2609 Overdale Place
- 7515 Martha St
- 2602 Millsboro Ct
- 2712 Timbercrest Dr
- 2706 Kirtland Ave
- 7304 Malden Ln
- 8110 Thornfield Terrace
- 2705 Judith Ave
- 2614 Boones Ln
- 3409 Forestville Place
- 2705 Boones Ln
- 3015 Kirtland Ave
- 3213 Maygreen Ave
- 2214 Wintergreen Ave
- 3113 Lakehurst Ave
- 2205 Oak Glen Way
- 8008 Daniel Dr
- 3512 Pumphrey Dr
- 3517 Pumphrey Dr
- HOMESITE V23 Presidential Pkwy







