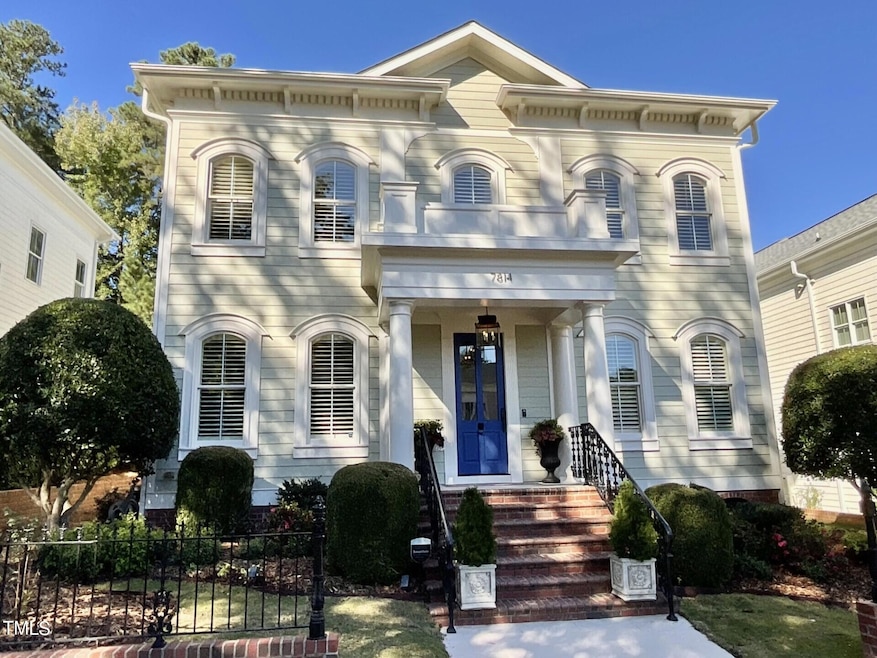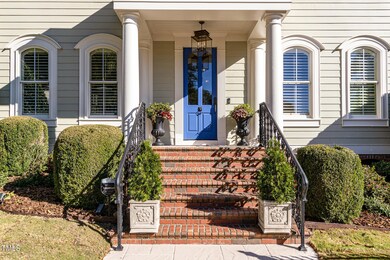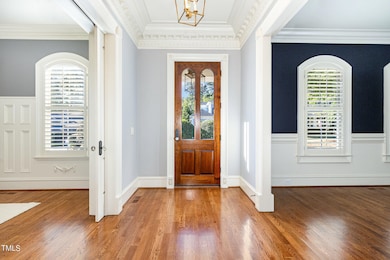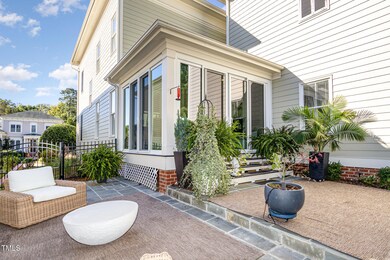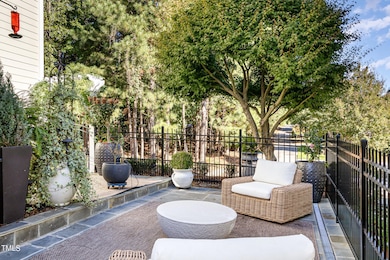
7814 Monument Ln Raleigh, NC 27615
Highlights
- Traditional Architecture
- Wood Flooring
- Sun or Florida Room
- West Millbrook Middle School Rated A-
- Whirlpool Bathtub
- High Ceiling
About This Home
As of March 2025New Price and new neighborhood video! Discover this exquisite Italianate home in the charming Madison Park Savannah inspired enclave. With a stunning facade featuring arched windows and a covered entry, the luxurious interior showcases detailed millwork, rich wood floors, and custom finishes. Meticulously maintained with updated fixtures and designer wallpaper, just enclosed sunroom with heightened Pella doors/windows, expansive bluestone patio, beautiful landscaping with fresh sod in front, irrigation and uplighting. Immaculate in & out. New Rinnai tankless wtr htr in walk up attic. Convenient to shopping, restuarants and parks! Blue tooth speaker system throughout. Garage int just painted and floor expoxed. Unfinished sqft includes 162 sqft unheated sunroom + approx 852 sqft unfin walk-up attic.
Home Details
Home Type
- Single Family
Est. Annual Taxes
- $8,180
Year Built
- Built in 2007
Lot Details
- 6,534 Sq Ft Lot
- South Facing Home
- Gated Home
- Wrought Iron Fence
- Back Yard Fenced
- Landscaped
- Front Yard Sprinklers
HOA Fees
- $90 Monthly HOA Fees
Parking
- 2 Car Attached Garage
- Parking Pad
- Rear-Facing Garage
- Garage Door Opener
- Private Driveway
Home Design
- Traditional Architecture
- Charleston Architecture
- Brick Foundation
- Architectural Shingle Roof
- Membrane Roofing
- Fiberglass Roof
- HardiePlank Type
Interior Spaces
- 3,308 Sq Ft Home
- 2-Story Property
- Central Vacuum
- Wired For Sound
- Wired For Data
- Crown Molding
- Smooth Ceilings
- High Ceiling
- Ceiling Fan
- Recessed Lighting
- Gas Log Fireplace
- Insulated Windows
- Plantation Shutters
- Blinds
- Sliding Doors
- Entrance Foyer
- Family Room with Fireplace
- Breakfast Room
- Dining Room
- Home Office
- Sun or Florida Room
- Basement
- Crawl Space
- Home Security System
Kitchen
- Built-In Oven
- Gas Cooktop
- Range Hood
- Microwave
- Ice Maker
- Dishwasher
- Wine Refrigerator
- Stainless Steel Appliances
- Kitchen Island
- Granite Countertops
- Disposal
Flooring
- Wood
- Carpet
- Tile
Bedrooms and Bathrooms
- 4 Bedrooms
- Dual Closets
- Walk-In Closet
- Double Vanity
- Private Water Closet
- Whirlpool Bathtub
- Separate Shower in Primary Bathroom
- Bathtub with Shower
- Walk-in Shower
Laundry
- Laundry Room
- Laundry on upper level
- Washer and Dryer
- Sink Near Laundry
Attic
- Attic Fan
- Attic Floors
- Permanent Attic Stairs
- Unfinished Attic
Eco-Friendly Details
- Smart Irrigation
Outdoor Features
- Glass Enclosed
- Exterior Lighting
- Rain Gutters
- Front Porch
Schools
- North Ridge Elementary School
- West Millbrook Middle School
- Sanderson High School
Utilities
- Forced Air Zoned Heating and Cooling System
- Heating System Uses Natural Gas
- Heat Pump System
- Natural Gas Connected
- Tankless Water Heater
- Gas Water Heater
- Cable TV Available
Listing and Financial Details
- Assessor Parcel Number 1708407315
Community Details
Overview
- Association fees include road maintenance
- Madison Park HOA, Phone Number (919) 602-2075
- Built by Phelan Bldg & Dev. Inc
- Madison Park Subdivision
Recreation
- Park
Map
Home Values in the Area
Average Home Value in this Area
Property History
| Date | Event | Price | Change | Sq Ft Price |
|---|---|---|---|---|
| 03/20/2025 03/20/25 | Sold | $1,075,000 | -10.4% | $325 / Sq Ft |
| 02/19/2025 02/19/25 | Pending | -- | -- | -- |
| 12/19/2024 12/19/24 | Price Changed | $1,200,000 | -3.9% | $363 / Sq Ft |
| 10/11/2024 10/11/24 | For Sale | $1,249,000 | -- | $378 / Sq Ft |
Tax History
| Year | Tax Paid | Tax Assessment Tax Assessment Total Assessment is a certain percentage of the fair market value that is determined by local assessors to be the total taxable value of land and additions on the property. | Land | Improvement |
|---|---|---|---|---|
| 2024 | $8,181 | $939,683 | $250,000 | $689,683 |
| 2023 | $7,596 | $695,021 | $140,000 | $555,021 |
| 2022 | $7,057 | $695,021 | $140,000 | $555,021 |
| 2021 | $6,783 | $695,021 | $140,000 | $555,021 |
| 2020 | $6,659 | $695,021 | $140,000 | $555,021 |
| 2019 | $7,008 | $602,959 | $135,800 | $467,159 |
| 2018 | $6,608 | $602,959 | $135,800 | $467,159 |
| 2017 | $6,293 | $602,959 | $135,800 | $467,159 |
| 2016 | $6,163 | $602,959 | $135,800 | $467,159 |
| 2015 | $6,783 | $653,149 | $102,000 | $551,149 |
| 2014 | $6,433 | $653,149 | $102,000 | $551,149 |
Mortgage History
| Date | Status | Loan Amount | Loan Type |
|---|---|---|---|
| Open | $966,210 | New Conventional | |
| Previous Owner | $417,000 | New Conventional | |
| Previous Owner | $417,000 | Unknown | |
| Previous Owner | $519,920 | Purchase Money Mortgage | |
| Previous Owner | $533,600 | Purchase Money Mortgage |
Deed History
| Date | Type | Sale Price | Title Company |
|---|---|---|---|
| Warranty Deed | $1,075,000 | None Listed On Document | |
| Warranty Deed | $715,000 | None Available | |
| Warranty Deed | $615,000 | None Available | |
| Warranty Deed | $650,000 | None Available | |
| Warranty Deed | $94,500 | None Available |
Similar Homes in Raleigh, NC
Source: Doorify MLS
MLS Number: 10057801
APN: 1708.18-40-7315-000
- 8305 Society Place
- 8426 Garnet Rose Ln
- 8410 Zinc Autumn Path
- 8325 Wycombe Ln
- 8401 Zinc Autumn Path
- 42 Renwick Ct
- 8008 Upper Lake Dr
- 8002 Upper Lake Dr
- 7746 Kingsberry Ct Unit 213A
- 8310 Wycombe Ln
- 109 Yorkchester Way
- 313 Crown Oaks Dr
- 749 Swan Neck Ln
- 9324&9330 Six Forks Rd
- 7727 Ohmann Ct
- 109 Chatterson Dr
- 716 Red Forest Trail
- 8000 Old Deer Trail
- 7914 Yester Ct
- 7925 Brown Bark Place
