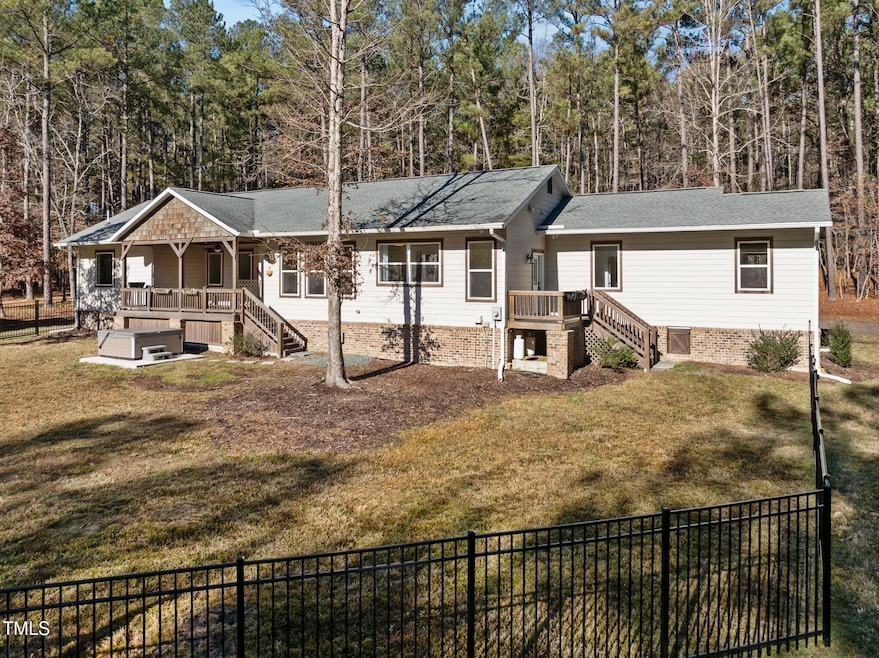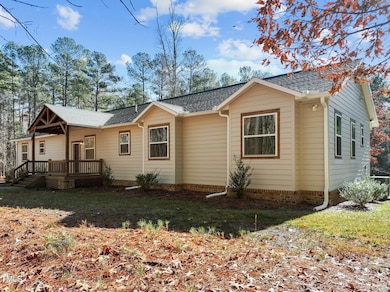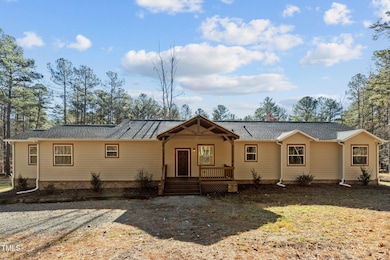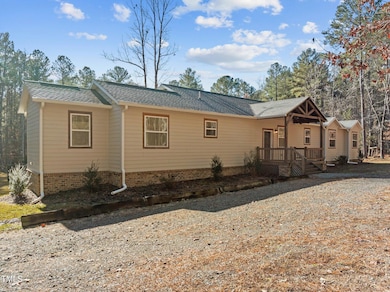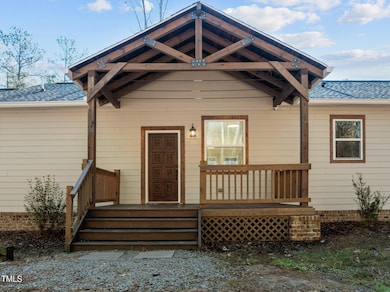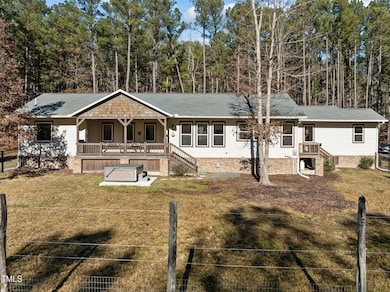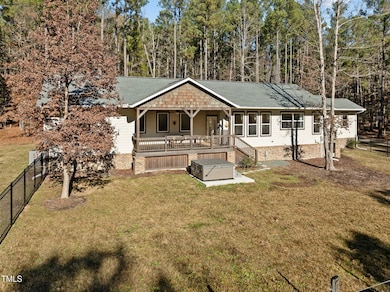
7815 Dodsons Crossroads Hillsborough, NC 27278
Bingham NeighborhoodEstimated payment $4,458/month
Highlights
- 7.67 Acre Lot
- Deck
- Wooded Lot
- Cedar Ridge High Rated A-
- Private Lot
- High Ceiling
About This Home
As you enter the private drive, just off Dodsons Crossroads, soak up the natural beauty this 7.6 acre oasis has to offer. A well kept and easy to maintain home invites you in with an open floor plan and beautiful backyard views of the garden that are framed by the living room windows, allowing plenty of natural light to fill the home. Favorite pastimes of the sellers include starting the day with a morning coffee on the large covered deck, listening to the sounds of nature and watching the sun come over the garden. Enjoying a walk on the private trail that surrounds the property's edge. Ending the day with the moon beaming over the garden which is filled with fresh blueberries, blackberries and herbs. The open-concept kitchen includes a beautiful gas range for preparing meals, and an island that creates a warm atmosphere, perfect for entertaining guests. Sit, relax, and envision the numerous possibilities of calling this HOME. Features to note include a fenced backyard and garden area, whole house osmosis filter, reverse osmosis filter at the sink, new well pump, maintained septic, a lined crawl space with dehumidifier, storage shed, chicken coop, canopy tent for storage and so much more. Local amenities are easily accessible with quick commutes to downtown Hillsborough, Chapel Hill, Carrboro, and Saxapahaw.
Home Details
Home Type
- Single Family
Est. Annual Taxes
- $4,087
Year Built
- Built in 2015
Lot Details
- 7.67 Acre Lot
- Lot Dimensions are 234 x 244 x 211 x 569 x 510 x 964
- Private Lot
- Secluded Lot
- Wooded Lot
- Landscaped with Trees
- Garden
- Back Yard Fenced
- Property is zoned R1
Home Design
- Brick Veneer
- Block Foundation
- Shingle Roof
- Wood Siding
Interior Spaces
- 2,227 Sq Ft Home
- 1-Story Property
- Smooth Ceilings
- High Ceiling
- Ceiling Fan
- Insulated Windows
- Combination Kitchen and Dining Room
- Storage
- Basement
- Crawl Space
- Pull Down Stairs to Attic
Kitchen
- Built-In Gas Range
- Range Hood
- Dishwasher
- Stainless Steel Appliances
- Kitchen Island
Flooring
- Laminate
- Tile
Bedrooms and Bathrooms
- 3 Bedrooms
- Walk-In Closet
- 3 Full Bathrooms
- Bathtub with Shower
- Shower Only
- Walk-in Shower
Laundry
- Laundry Room
- Laundry on main level
Parking
- 4 Parking Spaces
- Gravel Driveway
- 4 Open Parking Spaces
Outdoor Features
- Deck
- Covered patio or porch
- Rain Gutters
Schools
- Grady Brown Elementary School
- A L Stanback Middle School
- Cedar Ridge High School
Utilities
- Dehumidifier
- Central Heating and Cooling System
- Heat Pump System
- Well
- Electric Water Heater
- Water Purifier
- Septic Tank
- High Speed Internet
Community Details
- No Home Owners Association
Listing and Financial Details
- Assessor Parcel Number 9840955172
Map
Home Values in the Area
Average Home Value in this Area
Tax History
| Year | Tax Paid | Tax Assessment Tax Assessment Total Assessment is a certain percentage of the fair market value that is determined by local assessors to be the total taxable value of land and additions on the property. | Land | Improvement |
|---|---|---|---|---|
| 2024 | $4,225 | $432,200 | $142,900 | $289,300 |
| 2023 | $4,110 | $432,200 | $142,900 | $289,300 |
| 2022 | $4,065 | $434,000 | $142,900 | $291,100 |
| 2021 | $3,967 | $434,000 | $142,900 | $291,100 |
| 2020 | $3,469 | $355,400 | $111,700 | $243,700 |
| 2018 | $3,396 | $355,400 | $111,700 | $243,700 |
| 2017 | $2,066 | $299,100 | $111,700 | $187,400 |
| 2016 | $2,066 | $206,600 | $100,500 | $106,100 |
| 2015 | $600 | $64,000 | $64,000 | $0 |
| 2014 | $600 | $64,000 | $64,000 | $0 |
Property History
| Date | Event | Price | Change | Sq Ft Price |
|---|---|---|---|---|
| 03/30/2025 03/30/25 | For Sale | $739,000 | 0.0% | $332 / Sq Ft |
| 03/21/2025 03/21/25 | Pending | -- | -- | -- |
| 12/14/2024 12/14/24 | For Sale | $739,000 | -- | $332 / Sq Ft |
Deed History
| Date | Type | Sale Price | Title Company |
|---|---|---|---|
| Warranty Deed | $675,000 | -- | |
| Warranty Deed | $85,000 | None Available |
Mortgage History
| Date | Status | Loan Amount | Loan Type |
|---|---|---|---|
| Previous Owner | $211,200 | Construction |
Similar Homes in Hillsborough, NC
Source: Doorify MLS
MLS Number: 10067282
APN: 9840955172
- 20.4 Acres Dodsons Crossroads
- 8430 Orange Grove Rd
- 3604 Pasture Rd Unit 27278
- Homesite3a Greenbrae
- 4b Millbrook Cir
- Lot 1c Millbrook Cir
- 2b Millbrook Cir
- 212 Whirlaway Ln
- Lot 11 Gallant Fox Crossing
- 1040 Millbrook Cir
- 1026 Millbrook Cir
- 9501 Coachway
- 1604 Meadow Ln
- 1601 Dairyland Rd
- 1332 Stallings Rd
- 127 Sanderway Dr
- 1 Buckhorn Rd
- 1011 Wood Sage Dr
- 811 Oxbow Crossing Rd
- 3128 Trice Atwater Rd
