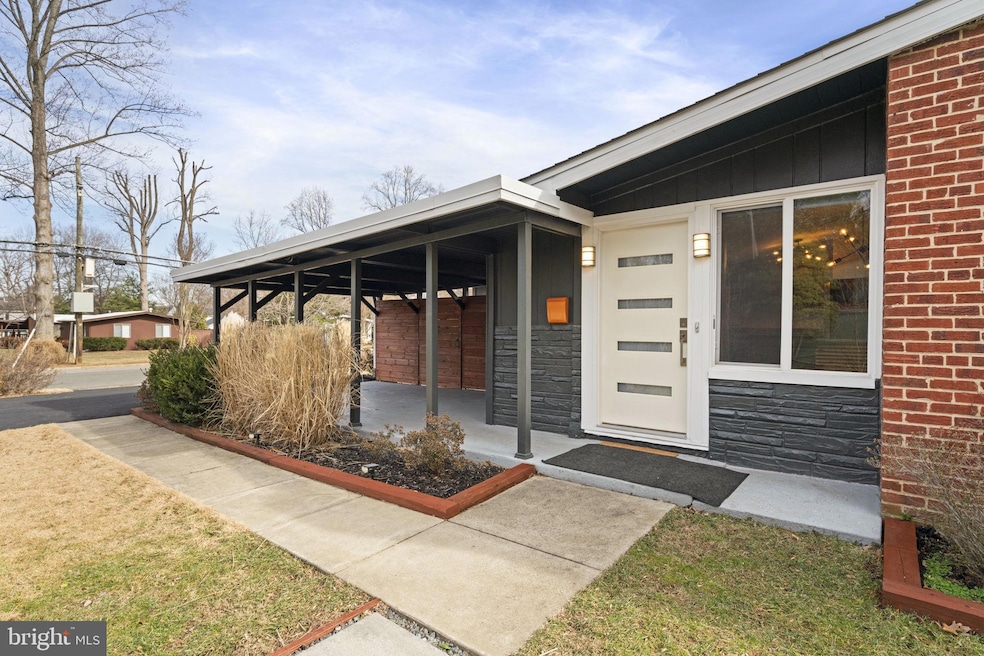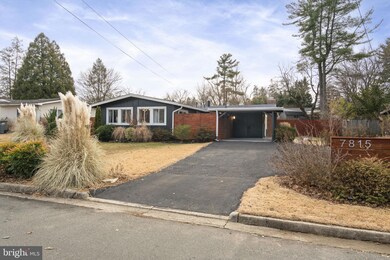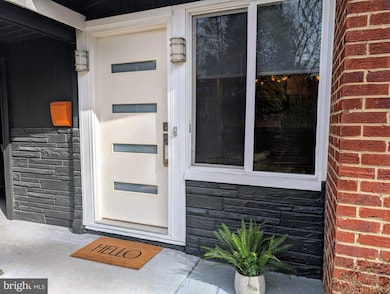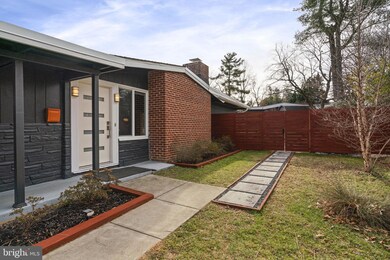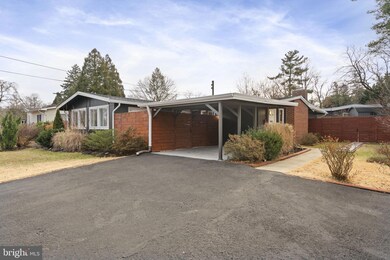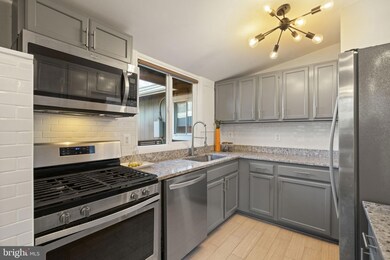
7815 Holmes Run Dr Falls Church, VA 22042
Highlights
- Contemporary Architecture
- No HOA
- Breakfast Area or Nook
- Wood Flooring
- Upgraded Countertops
- Double Pane Windows
About This Home
As of April 2025This stunning Mid-Century Modern home is full of surprises, with thoughtful details at every turn. Featuring the classic beamed ceilings of Holmes Run Acres, the open floor plan creates an inviting and airy ambiance. Enjoy the ease of one-level living with a spacious primary suite, complete with a walk-in closet, full bath, and a private courtyard. Two additional generously sized bedrooms provide ample space, while the separate dining room and open kitchen make entertaining effortless.
Step outside to a fully fenced backyard, complete with a private patio and built-in planters—perfect for outdoor relaxation. This home has been thoughtfully upgraded with custom cabinets and doors, a newer roof, updated HVAC systems, an insulated Mid-Century Modern front door, a custom chimney cap, stylish light fixtures, and modern hardware throughout. The hall bath has been beautifully updated with tile floors and a glass shower door. Additional updates include newer dimmer switches, electrical outlets, and a brand-new water heater.
Every detail has been meticulously considered—you truly must see this home to appreciate its charm and craftsmanship! Bus stop at entrance to the neighborhood, Luria park connects to miles of trails and minutes to Mosaic District.
Home Details
Home Type
- Single Family
Est. Annual Taxes
- $10,080
Year Built
- Built in 1951 | Remodeled in 2017
Lot Details
- 10,012 Sq Ft Lot
- Extensive Hardscape
- Property is zoned 130
Home Design
- Contemporary Architecture
- Brick Exterior Construction
- Slab Foundation
Interior Spaces
- 1,731 Sq Ft Home
- Property has 1 Level
- Fireplace With Glass Doors
- Fireplace Mantel
- Brick Fireplace
- Double Pane Windows
- Sliding Windows
- Sliding Doors
- Insulated Doors
- Wood Flooring
- Fire and Smoke Detector
Kitchen
- Breakfast Area or Nook
- Stove
- Microwave
- Dishwasher
- Upgraded Countertops
- Disposal
Bedrooms and Bathrooms
- 3 Main Level Bedrooms
- En-Suite Bathroom
- 2 Full Bathrooms
Laundry
- Laundry on main level
- Dryer
- Washer
Parking
- 1 Parking Space
- 1 Attached Carport Space
- Driveway
Outdoor Features
- Patio
- Shed
Utilities
- Forced Air Heating and Cooling System
- Natural Gas Water Heater
Community Details
- No Home Owners Association
- Holmes Run Acres Subdivision, Renovated 2017 Floorplan
Listing and Financial Details
- Tax Lot 51
- Assessor Parcel Number 0592 08040051
Map
Home Values in the Area
Average Home Value in this Area
Property History
| Date | Event | Price | Change | Sq Ft Price |
|---|---|---|---|---|
| 04/15/2025 04/15/25 | Sold | $986,000 | +6.6% | $570 / Sq Ft |
| 03/11/2025 03/11/25 | Pending | -- | -- | -- |
| 03/07/2025 03/07/25 | For Sale | $925,000 | +54.2% | $534 / Sq Ft |
| 06/09/2017 06/09/17 | Sold | $600,000 | -2.4% | $347 / Sq Ft |
| 05/01/2017 05/01/17 | Pending | -- | -- | -- |
| 04/26/2017 04/26/17 | Price Changed | $615,000 | -5.4% | $355 / Sq Ft |
| 04/13/2017 04/13/17 | For Sale | $649,990 | -- | $375 / Sq Ft |
Tax History
| Year | Tax Paid | Tax Assessment Tax Assessment Total Assessment is a certain percentage of the fair market value that is determined by local assessors to be the total taxable value of land and additions on the property. | Land | Improvement |
|---|---|---|---|---|
| 2024 | $10,458 | $841,000 | $315,000 | $526,000 |
| 2023 | $9,682 | $805,950 | $305,000 | $500,950 |
| 2022 | $9,229 | $757,590 | $285,000 | $472,590 |
| 2021 | $7,893 | $632,040 | $285,000 | $347,040 |
| 2020 | $7,250 | $575,490 | $260,000 | $315,490 |
| 2019 | $7,253 | $574,490 | $259,000 | $315,490 |
| 2018 | $6,492 | $564,490 | $249,000 | $315,490 |
| 2017 | $3,453 | $529,600 | $242,000 | $287,600 |
| 2016 | $6,219 | $500,540 | $224,000 | $276,540 |
| 2015 | $5,900 | $491,120 | $220,000 | $271,120 |
| 2014 | $5,887 | $491,120 | $220,000 | $271,120 |
Mortgage History
| Date | Status | Loan Amount | Loan Type |
|---|---|---|---|
| Open | $510,000 | New Conventional | |
| Previous Owner | $155,000 | New Conventional | |
| Previous Owner | $144,839 | New Conventional |
Deed History
| Date | Type | Sale Price | Title Company |
|---|---|---|---|
| Deed | $600,000 | None Available |
Similar Homes in Falls Church, VA
Source: Bright MLS
MLS Number: VAFX2223012
APN: 0592-08040051
- 7905 Sycamore Dr
- 7807 Fieldcrest Ct
- 7711 Holmes Run Dr
- 3319 Hemlock Dr
- 7937 Freehollow Dr
- 3204 Holly Berry Ct
- 7814 Wendy Ridge Ln
- 7806 Rebel Dr
- 7820 Antiopi St
- 3406 Hartwell Ct
- 3428 Executive Ave
- 7728 Camp Alger Ave
- 3307 Crest Haven Ct
- 7801 Ridgewood Dr
- 8106 Angelo Way
- 3507 Gallows Rd
- 3436 Holly Rd
- 7516 Camp Alger Ave
- 3501 Beta Place
- 8014 Garlot Dr
