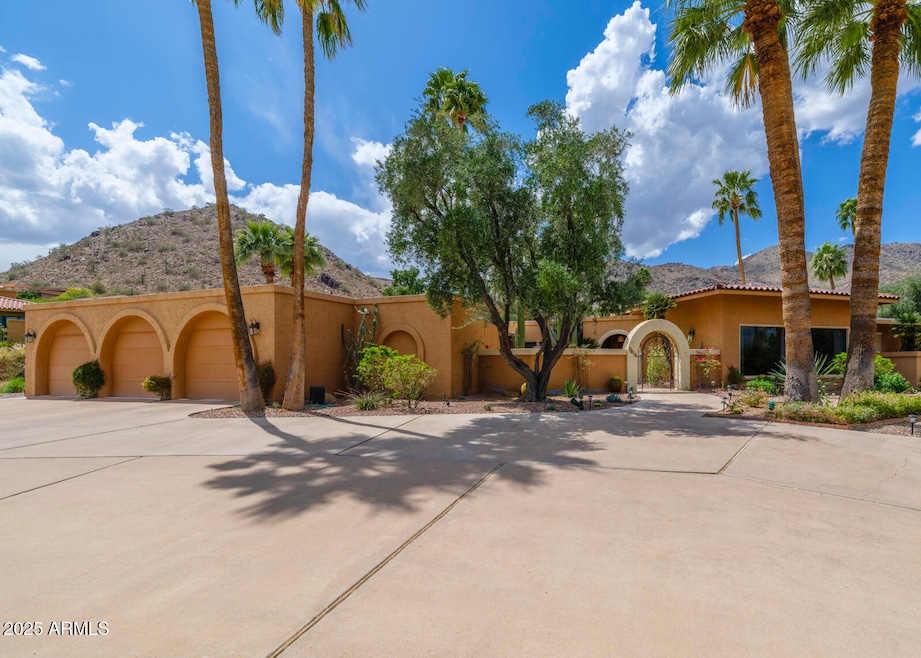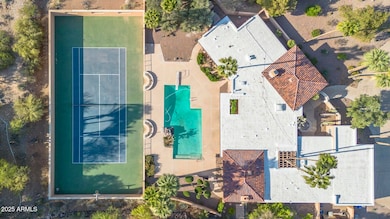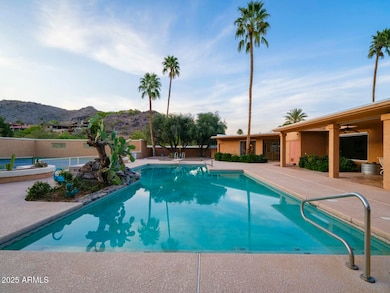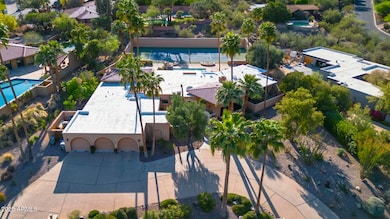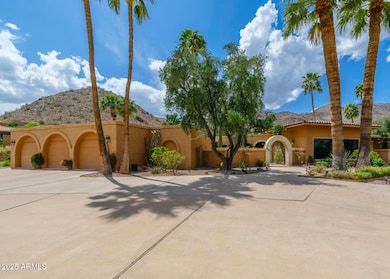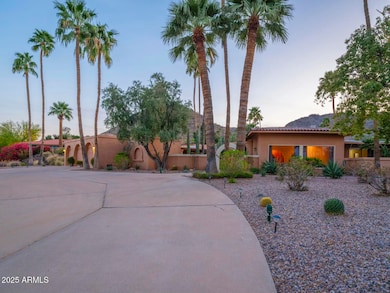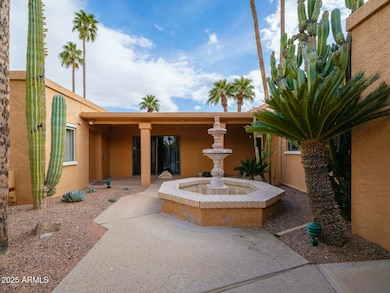
7816 N 47th St Paradise Valley, AZ 85253
Paradise Valley NeighborhoodEstimated payment $20,137/month
Highlights
- Tennis Courts
- Private Pool
- Two Primary Bathrooms
- Kiva Elementary School Rated A
- 0.87 Acre Lot
- Mountain View
About This Home
Classic Dave Hansen block construction home on flat R-43 lot w/ hillside feel + stunning Mummy & Horseshoe Mtn views.4BD/6BA/den split plan incl. private primary suite w/ sitting room, 2 walk-in closets, dual toilet rms (1 w/ bidet), sunken tub & courtyards. Original charm throughout—beamed ceilings, 4 fireplaces, sunken formal living rm. Fam rm w/ bar, studio/office w/ sep entry, 3-car garage. Expansive outdoor living: oversized pool, tennis court (room for pickleball), deep patios, citrus trees, mature landscape, & courtyard entry. All BDs en-suite, incl. 1 w/ courtyard access—ideal for guests or live-in. Circular drive adds curb appeal. Lot offers hillside-style privacy & views with no Hillside Review—move right in, update easily, or build new. Tremendous value in prime PV! AS-IS Sale Classic Paradise Valley Luxury with Unmatched PotentialNestled on a prestigious R-43 lot in the heart of Paradise Valley's sought-after Tatum Canyon, this original Dave Hansen-built estate exemplifies timeless Arizona elegance. Crafted with solid block construction and set on a slightly elevated, yet flat and level lot, the property offers the feeling of hillside living without the restrictionsno Hillside Review required. With five bedrooms, six baths, and a sprawling floor plan all on one level (save for a single step into the formal living room), the home offers an unparalleled canvas for tasteful updating or simply enjoying its current charm.Thoughtful Layout & Rich Architectural Details The split floor plan provides ideal privacy and flow, anchored by a sophisticated primary suite complete with a sitting room, fireplace, two walk-in closets, dual private toilet rooms (one with bidet), a dramatic sunken tub, and multiple private courtyards. Throughout the home, rich architectural details aboundfrom beamed ceilings in the family room to four stately fireplaces and original finishes that reflect true pride of ownership. A dedicated studio/office with its own access provides flexibility for work or live-in arrangements.Indoor-Outdoor Living at Its BestOutdoor living is central to this estate's appeal. The grand circular drive welcomes guests into a private, courtyard-style entry that opens to lush gardens with mature trees and citrus. The backyard is a true Arizona oasis with an oversized pool, a tennis court, and deep patios designed for entertaining or quiet retreat. Expansive views of Mummy and Horseshoe Mountains add natural drama to every sunset.Rare Opportunity & Enduring Craftsmanship This is a rare opportunity to own a classic Dave Hansen luxury home at lot value. Known for his meticulous craftsmanship and integration with the natural desert environment, Hansen's homes are among Paradise Valley's most cherished. Whether updating to modern tastes or preserving its iconic style, this property offers both immediate enjoyment and long-term investment value. "AS-IS" Sale Please.About Dave Hanson:Dave Hansen was a distinguished luxury home builder renowned for his exceptional craftsmanship in Paradise Valley, Arizona. His portfolio includes several high-end custom homes, particularly in the prestigious this Tatum Canyon neighborhoodDave Hansen's work is characterized by meticulous attention to detail, integration with natural surroundings, and a commitment to luxury and quality. His homes are a testament to refined taste and enduring craftsmanship in Paradise Valley's luxury real estate market.FeaturesBuilt by Dave Hansen, renowned for luxury homes in Paradise Valley Solid block construction on a flat, slightly elevated R-43 lot 5 bedrooms / 6 baths with a highly desirable split floor plan Private primary suite with sitting room, sunken tub, two toilet rooms, and courtyards Four fireplaces, including one in the formal living room Oversized pool and full-size N/S tennis court (great for Pickleball)Attached studio/office with exterior access Mature landscaping with citrus trees and lush gardens Expansive mountain views of Mummy and Horseshoe Mountains No Hillside Review required easy update or build new"AS-IS" Sale Please.
Listing Agent
AZArchitecture/Jarson & Jarson Brokerage Email: info@azarchitecture.com License #SA031457000
Home Details
Home Type
- Single Family
Est. Annual Taxes
- $8,018
Year Built
- Built in 1976
Lot Details
- 0.87 Acre Lot
- Desert faces the front and back of the property
- Block Wall Fence
- Private Yard
Parking
- 3 Car Garage
- Heated Garage
Home Design
- Designed by Dave Hanson Architects
- Spanish Architecture
- Fixer Upper
- Tile Roof
- Foam Roof
- Block Exterior
- Stucco
Interior Spaces
- 5,841 Sq Ft Home
- 1-Story Property
- Wet Bar
- Ceiling height of 9 feet or more
- Ceiling Fan
- Skylights
- Family Room with Fireplace
- 3 Fireplaces
- Living Room with Fireplace
- Mountain Views
Kitchen
- Eat-In Kitchen
- Kitchen Island
Flooring
- Carpet
- Tile
Bedrooms and Bathrooms
- 4 Bedrooms
- Fireplace in Primary Bedroom
- Two Primary Bathrooms
- Primary Bathroom is a Full Bathroom
- 6 Bathrooms
- Dual Vanity Sinks in Primary Bathroom
- Bidet
- Hydromassage or Jetted Bathtub
- Bathtub With Separate Shower Stall
Pool
- Private Pool
- Diving Board
Outdoor Features
- Tennis Courts
- Outdoor Storage
Schools
- Kiva Elementary School
- Mohave Middle School
- Saguaro High School
Utilities
- Cooling System Mounted To A Wall/Window
- Heating System Uses Natural Gas
- High Speed Internet
- Cable TV Available
Community Details
- No Home Owners Association
- Association fees include no fees
- Built by Dave Hanson
- Tatum Canyon Subdivision, Dave Hanson Custom Floorplan
Listing and Financial Details
- Tax Lot 24
- Assessor Parcel Number 169-11-083
Map
Home Values in the Area
Average Home Value in this Area
Tax History
| Year | Tax Paid | Tax Assessment Tax Assessment Total Assessment is a certain percentage of the fair market value that is determined by local assessors to be the total taxable value of land and additions on the property. | Land | Improvement |
|---|---|---|---|---|
| 2025 | $8,018 | $146,588 | -- | -- |
| 2024 | $7,899 | $139,607 | -- | -- |
| 2023 | $7,899 | $182,870 | $36,570 | $146,300 |
| 2022 | $7,552 | $138,420 | $27,680 | $110,740 |
| 2021 | $8,066 | $130,580 | $26,110 | $104,470 |
| 2020 | $8,011 | $141,000 | $28,200 | $112,800 |
| 2019 | $7,714 | $139,350 | $27,870 | $111,480 |
| 2018 | $7,405 | $140,780 | $28,150 | $112,630 |
| 2017 | $8,011 | $120,010 | $24,000 | $96,010 |
| 2016 | $7,831 | $114,820 | $22,960 | $91,860 |
| 2015 | $7,399 | $114,820 | $22,960 | $91,860 |
Property History
| Date | Event | Price | Change | Sq Ft Price |
|---|---|---|---|---|
| 04/23/2025 04/23/25 | For Sale | $3,495,000 | 0.0% | $598 / Sq Ft |
| 04/19/2025 04/19/25 | Off Market | $3,495,000 | -- | -- |
| 04/19/2025 04/19/25 | For Sale | $3,495,000 | -- | $598 / Sq Ft |
Deed History
| Date | Type | Sale Price | Title Company |
|---|---|---|---|
| Interfamily Deed Transfer | -- | -- | |
| Interfamily Deed Transfer | -- | Security Title Agency | |
| Cash Sale Deed | $1,125,000 | Security Title Agency | |
| Interfamily Deed Transfer | -- | Capital Title Agency | |
| Warranty Deed | $1,175,000 | Capital Title Agency |
Mortgage History
| Date | Status | Loan Amount | Loan Type |
|---|---|---|---|
| Open | $500,000 | Future Advance Clause Open End Mortgage | |
| Previous Owner | $763,750 | New Conventional | |
| Closed | $150,000 | No Value Available |
Similar Homes in Paradise Valley, AZ
Source: Arizona Regional Multiple Listing Service (ARMLS)
MLS Number: 6850878
APN: 169-11-083
- 4723 E Foothill Dr
- 4723 E Desert Park Place
- 7801 N Sherri Ln
- 4836 E Moonlight Way
- 4550 E Foothill Dr
- 4517 E Desert Park Place Unit 41
- 4636 E Moonlight Way
- 4524 E Moonlight Way Unit 4
- 5057 E Sky Desert Ln
- 4540 E Moonlight Way
- 4600 E White Dr Unit 24
- 4608 E White Dr Unit 23
- 4900 E Desert Fairways Dr
- 4796 E Charles Dr
- 7701 N Silvercrest Way
- 5030 E Mockingbird Ln
- 4529 E Clearwater Pkwy Unit 70
- 4529 E Clearwater Pkwy
- 7241 N 47th St Unit 11
- 8312 N 50th St
