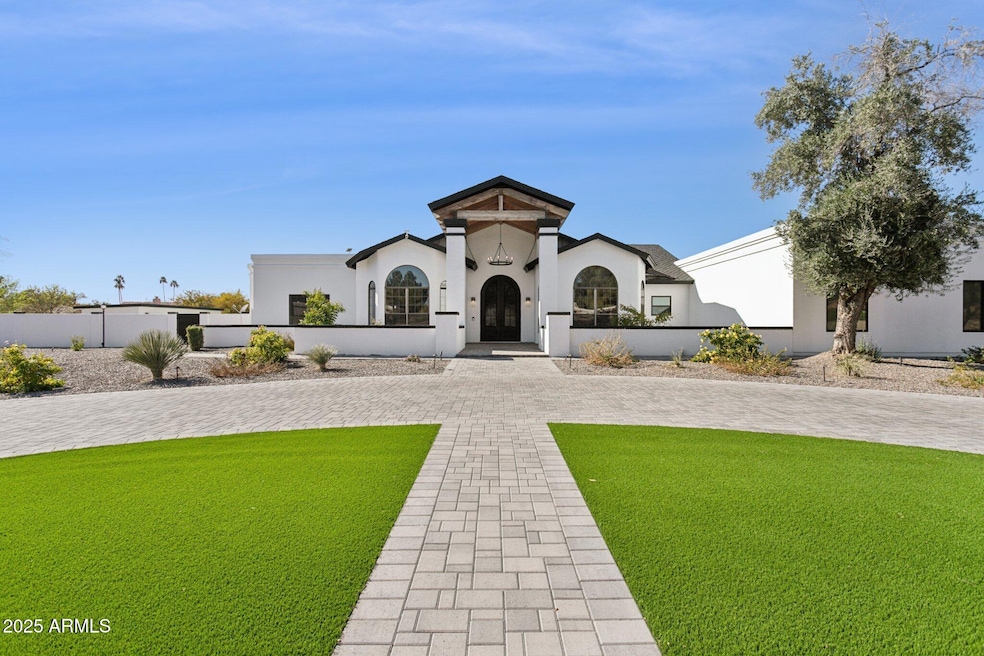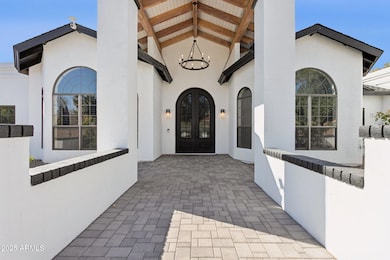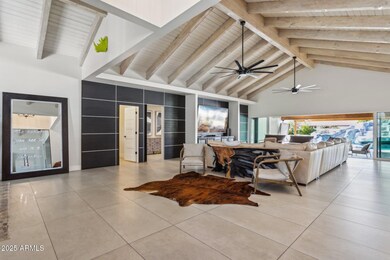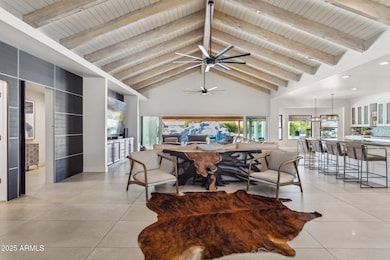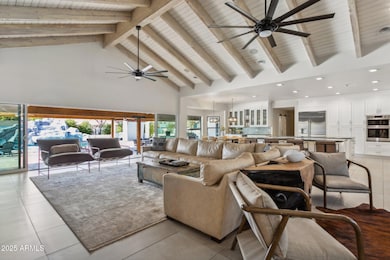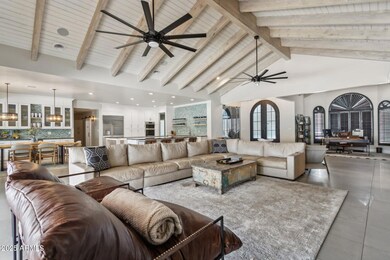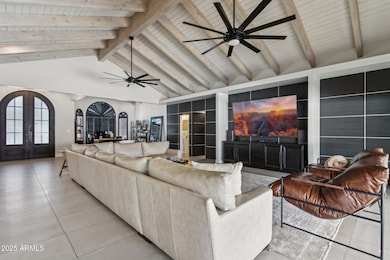
7816 S Lakeshore Dr Tempe, AZ 85284
South Tempe NeighborhoodHighlights
- Guest House
- Heated Spa
- 1.02 Acre Lot
- C I Waggoner School Rated A-
- RV Gated
- Fireplace in Primary Bedroom
About This Home
As of March 2025This exquisite estate is everything you are looking for. From the aesthetically pleasing modern curb appeal, to the luxe interior design, this home has it all. Sitting on just over 1-acre, outdoor paradise awaits. Premiere outdoor amenities including casita, heated diving pool w/ water slide, hot tub & gazebo, outdoor bbq, playground equipment, and RV gate. Retractable slider to seamlessly blend indoor-outdoor living. Primary suite features spa-like bathroom with standalone tub, electric fireplace, direct access to outdoor living, & washer/dryer in primary closet. Gourmet kitchen delivers dual islands with quartzite counters, built in appliances, walk-in pantry, & Kangen alkaline water system. Bonus room with transparent glass display. EV charging station. Luxury living with no HOA.
Home Details
Home Type
- Single Family
Est. Annual Taxes
- $8,870
Year Built
- Built in 1987
Lot Details
- 1.02 Acre Lot
- Desert faces the front and back of the property
- Block Wall Fence
- Artificial Turf
- Corner Lot
- Front and Back Yard Sprinklers
- Sprinklers on Timer
Parking
- 8 Open Parking Spaces
- 3 Car Garage
- Electric Vehicle Home Charger
- RV Gated
Home Design
- Contemporary Architecture
- Wood Frame Construction
- Composition Roof
- Reflective Roof
- Foam Roof
- Stucco
Interior Spaces
- 4,374 Sq Ft Home
- 1-Story Property
- Vaulted Ceiling
- Ceiling Fan
- Double Pane Windows
Kitchen
- Eat-In Kitchen
- Breakfast Bar
- Built-In Microwave
- Kitchen Island
Flooring
- Stone
- Tile
Bedrooms and Bathrooms
- 5 Bedrooms
- Fireplace in Primary Bedroom
- Primary Bathroom is a Full Bathroom
- 5 Bathrooms
- Dual Vanity Sinks in Primary Bathroom
- Bathtub With Separate Shower Stall
Pool
- Heated Spa
- Heated Pool
- Above Ground Spa
- Diving Board
Outdoor Features
- Built-In Barbecue
- Playground
Additional Homes
- Guest House
Schools
- Kyrene Middle School
- Tempe High School
Utilities
- Cooling Available
- Zoned Heating
- High Speed Internet
- Cable TV Available
Community Details
- No Home Owners Association
- Association fees include no fees
- Sandahl Homes Tempe Amd Subdivision
Listing and Financial Details
- Tax Lot 128
- Assessor Parcel Number 301-51-506
Map
Home Values in the Area
Average Home Value in this Area
Property History
| Date | Event | Price | Change | Sq Ft Price |
|---|---|---|---|---|
| 03/26/2025 03/26/25 | Sold | $2,100,000 | 0.0% | $480 / Sq Ft |
| 02/08/2025 02/08/25 | Pending | -- | -- | -- |
| 02/07/2025 02/07/25 | For Sale | $2,100,000 | +93.5% | $480 / Sq Ft |
| 04/06/2021 04/06/21 | Sold | $1,085,000 | 0.0% | $263 / Sq Ft |
| 02/26/2021 02/26/21 | Price Changed | $1,085,000 | -1.4% | $263 / Sq Ft |
| 02/11/2021 02/11/21 | Price Changed | $1,099,900 | +2.3% | $267 / Sq Ft |
| 01/29/2021 01/29/21 | For Sale | $1,075,000 | +41.4% | $261 / Sq Ft |
| 08/25/2014 08/25/14 | Sold | $760,000 | -3.7% | $184 / Sq Ft |
| 06/18/2014 06/18/14 | Pending | -- | -- | -- |
| 06/13/2014 06/13/14 | Price Changed | $789,000 | -0.8% | $191 / Sq Ft |
| 05/28/2014 05/28/14 | Price Changed | $795,000 | -0.5% | $193 / Sq Ft |
| 05/14/2014 05/14/14 | Price Changed | $798,900 | 0.0% | $194 / Sq Ft |
| 04/24/2014 04/24/14 | Price Changed | $799,000 | -1.3% | $194 / Sq Ft |
| 04/21/2014 04/21/14 | Price Changed | $809,900 | -0.5% | $196 / Sq Ft |
| 04/17/2014 04/17/14 | Price Changed | $813,900 | -0.5% | $197 / Sq Ft |
| 04/10/2014 04/10/14 | Price Changed | $817,900 | -0.1% | $198 / Sq Ft |
| 04/04/2014 04/04/14 | Price Changed | $818,900 | -0.1% | $199 / Sq Ft |
| 03/20/2014 03/20/14 | Price Changed | $819,900 | -0.6% | $199 / Sq Ft |
| 03/14/2014 03/14/14 | Price Changed | $824,900 | -0.6% | $200 / Sq Ft |
| 03/07/2014 03/07/14 | Price Changed | $829,900 | -0.6% | $201 / Sq Ft |
| 02/27/2014 02/27/14 | Price Changed | $834,900 | -0.6% | $202 / Sq Ft |
| 02/07/2014 02/07/14 | Price Changed | $839,900 | -0.6% | $204 / Sq Ft |
| 01/23/2014 01/23/14 | Price Changed | $844,900 | -0.6% | $205 / Sq Ft |
| 01/08/2014 01/08/14 | Price Changed | $849,900 | -0.6% | $206 / Sq Ft |
| 11/25/2013 11/25/13 | Price Changed | $854,900 | -0.6% | $207 / Sq Ft |
| 11/08/2013 11/08/13 | Price Changed | $859,900 | -0.6% | $209 / Sq Ft |
| 10/24/2013 10/24/13 | Price Changed | $864,900 | -0.6% | $210 / Sq Ft |
| 10/10/2013 10/10/13 | Price Changed | $869,900 | -0.6% | $211 / Sq Ft |
| 09/19/2013 09/19/13 | Price Changed | $874,900 | -0.6% | $212 / Sq Ft |
| 09/09/2013 09/09/13 | Price Changed | $879,900 | -0.6% | $213 / Sq Ft |
| 08/08/2013 08/08/13 | Price Changed | $884,900 | -0.5% | $215 / Sq Ft |
| 07/21/2013 07/21/13 | Price Changed | $889,000 | -0.7% | $216 / Sq Ft |
| 05/31/2013 05/31/13 | For Sale | $895,000 | -- | $217 / Sq Ft |
Tax History
| Year | Tax Paid | Tax Assessment Tax Assessment Total Assessment is a certain percentage of the fair market value that is determined by local assessors to be the total taxable value of land and additions on the property. | Land | Improvement |
|---|---|---|---|---|
| 2025 | $8,870 | $83,928 | -- | -- |
| 2024 | $9,255 | $58,653 | -- | -- |
| 2023 | $9,255 | $98,000 | $19,600 | $78,400 |
| 2022 | $7,653 | $81,200 | $16,240 | $64,960 |
| 2021 | $7,838 | $77,750 | $15,550 | $62,200 |
| 2020 | $7,651 | $75,400 | $15,080 | $60,320 |
| 2019 | $7,406 | $69,300 | $13,860 | $55,440 |
| 2018 | $7,162 | $66,700 | $13,340 | $53,360 |
| 2017 | $6,864 | $67,060 | $13,410 | $53,650 |
| 2016 | $6,931 | $70,680 | $14,130 | $56,550 |
| 2015 | $6,345 | $62,530 | $12,500 | $50,030 |
Mortgage History
| Date | Status | Loan Amount | Loan Type |
|---|---|---|---|
| Open | $1,500,000 | New Conventional | |
| Previous Owner | $857,150 | New Conventional | |
| Previous Owner | $75,000 | Credit Line Revolving | |
| Previous Owner | $565,000 | Adjustable Rate Mortgage/ARM | |
| Previous Owner | $660,000 | Seller Take Back | |
| Previous Owner | $289,200 | Unknown |
Deed History
| Date | Type | Sale Price | Title Company |
|---|---|---|---|
| Warranty Deed | $2,100,000 | Fidelity National Title Agency | |
| Interfamily Deed Transfer | -- | None Available | |
| Warranty Deed | $1,085,000 | Title Alliance Of Phoenix Ag | |
| Warranty Deed | $760,000 | First American Title Ins Co |
Similar Homes in Tempe, AZ
Source: Arizona Regional Multiple Listing Service (ARMLS)
MLS Number: 6817199
APN: 301-51-506
- 1155 E Louis Way
- 7833 S Terrace Rd
- 1401 E Brentrup Dr
- 1354 E Brentrup Dr
- 1053 E Sunburst Ln
- 1440 E Secretariat Dr
- 1348 E Chilton Dr
- 7412 S Elm St
- 930 E Citation Ln
- 7520 S Jentilly Ln
- 1702 E Mcnair Dr
- 1139 E Stephens Dr
- 1026 E Chilton Dr
- 975 E Chilton Dr
- 1508 E Todd Dr
- 616 E Carver Rd
- 501 E Sunburst Ln
- 7425 S La Rosa Dr
- 8242 S Kachina Dr
- 7724 S Apricot Dr
