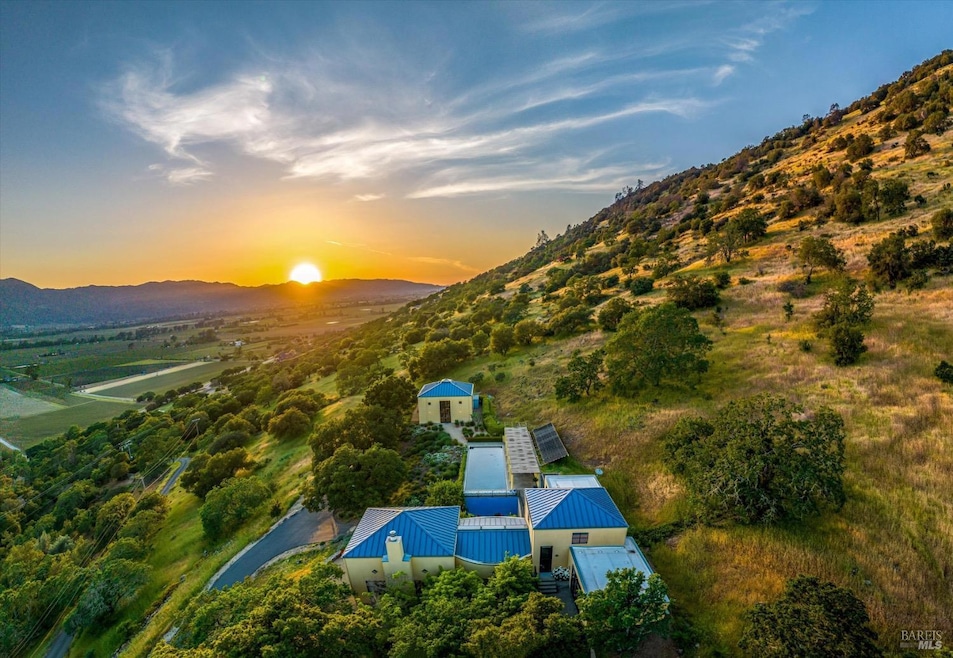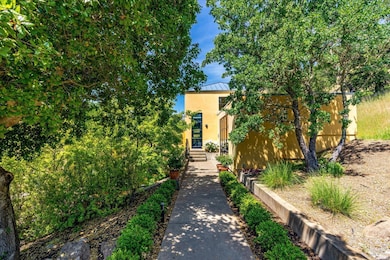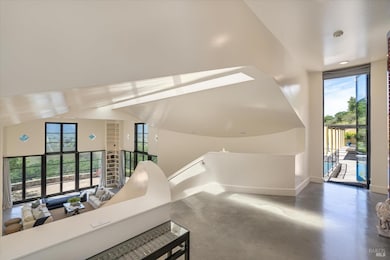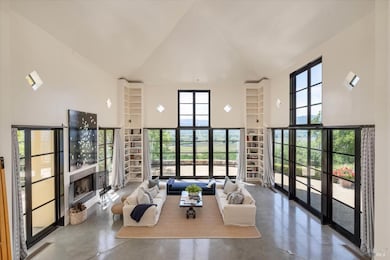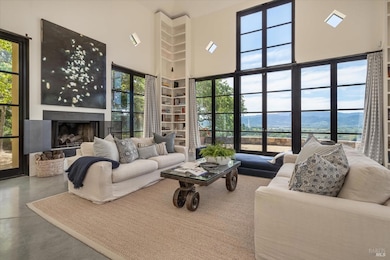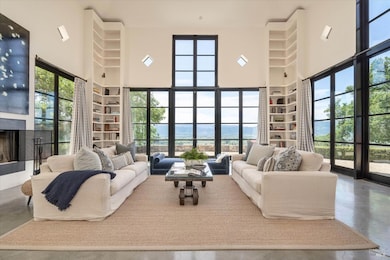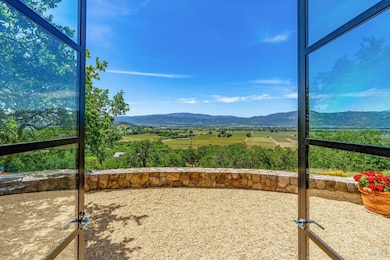
Estimated payment $26,185/month
Highlights
- Guest House
- Solar Heated In Ground Pool
- 41.47 Acre Lot
- Saint Helena Elementary School Rated A-
- Solar Power System
- Vineyard View
About This Home
Sited on 41+/- acres in the heart of Oakville, this home serves as the ultimate getaway. A private retreat where art, design, and breathtaking views come together in perfect harmony. Home to visionary architect and artist Nan Peletz, this stylish hideaway offers front row seats to Napa Valley's panoramic western views and stunning sunsets. Designed for those who appreciate beauty, creativity, and entertaining, the property features 3 bedrooms and 3.5 bathrooms totaling 3975 +/-SF, blending sophisticated interiors with a seamless connection to nature. A separate guest house/artist studio with a kitchenette and bath creates a private space for inspiration, or overnight guests who never want to leave. Lush gardens and intimate outdoor spaces invite alfresco dining, while the heated lap pool sets the stage for lazy afternoons under the sun. Whether you're hosting unforgettable soires or savoring a quiet glass of wine, this is the place where life's best moments happen. Just minutes from the Michelin starred restaurants of Yountville and the charm of St. Helena, this is more than a home, it's a lifestyle. Do not miss this fabulous modern sanctuary in the heart of Wine Country!
Home Details
Home Type
- Single Family
Est. Annual Taxes
- $12,833
Year Built
- Built in 1994
Lot Details
- 41.47 Acre Lot
- Landscaped
- Sprinkler System
Property Views
- Vineyard
- Mountain
- Hills
- Valley
Home Design
- Metal Roof
- Stucco
Interior Spaces
- 3,975 Sq Ft Home
- 2-Story Property
- Skylights
- Fireplace With Gas Starter
- Stone Fireplace
- Awning
- Family Room
- Living Room with Fireplace
- Formal Dining Room
Kitchen
- Built-In Electric Range
- Dishwasher
- Kitchen Island
- Concrete Kitchen Countertops
Flooring
- Laminate
- Concrete
Bedrooms and Bathrooms
- 3 Bedrooms
- Main Floor Bedroom
- Studio bedroom
- Bathroom on Main Level
- 4 Full Bathrooms
- Separate Shower
Laundry
- Laundry on main level
- Dryer
- Washer
- 220 Volts In Laundry
Home Security
- Security Gate
- Carbon Monoxide Detectors
- Fire and Smoke Detector
- Front Gate
Parking
- 4 Parking Spaces
- Auto Driveway Gate
- Uncovered Parking
Pool
- Solar Heated In Ground Pool
- Gas Heated Pool
- Gunite Pool
- Pool Sweep
Outdoor Features
- Fire Pit
- Shed
Utilities
- Central Heating and Cooling System
- 220 Volts in Kitchen
- Propane
- Well
- Septic System
Additional Features
- Solar Power System
- Guest House
Listing and Financial Details
- Assessor Parcel Number 031-050-050-000
Map
Home Values in the Area
Average Home Value in this Area
Tax History
| Year | Tax Paid | Tax Assessment Tax Assessment Total Assessment is a certain percentage of the fair market value that is determined by local assessors to be the total taxable value of land and additions on the property. | Land | Improvement |
|---|---|---|---|---|
| 2023 | $12,833 | $1,196,844 | $474,198 | $722,646 |
| 2022 | $12,378 | $1,173,377 | $464,900 | $708,477 |
| 2021 | $12,134 | $1,142,671 | $455,785 | $686,886 |
| 2020 | $12,013 | $1,130,955 | $451,112 | $679,843 |
| 2019 | $11,805 | $1,108,780 | $442,267 | $666,513 |
| 2018 | $11,615 | $1,087,041 | $433,596 | $653,445 |
| 2017 | $11,397 | $1,065,728 | $425,095 | $640,633 |
| 2016 | $11,149 | $1,044,832 | $416,760 | $628,072 |
Property History
| Date | Event | Price | Change | Sq Ft Price |
|---|---|---|---|---|
| 03/13/2025 03/13/25 | For Sale | $4,500,000 | -- | $1,132 / Sq Ft |
Deed History
| Date | Type | Sale Price | Title Company |
|---|---|---|---|
| Interfamily Deed Transfer | -- | Orange Coast Title | |
| Interfamily Deed Transfer | -- | Fidelity National Title Co | |
| Interfamily Deed Transfer | -- | Fidelity National Title Co |
Mortgage History
| Date | Status | Loan Amount | Loan Type |
|---|---|---|---|
| Closed | $1,100,000 | New Conventional | |
| Closed | $1,300,000 | New Conventional | |
| Closed | $500,000 | Adjustable Rate Mortgage/ARM | |
| Closed | $200,000 | Credit Line Revolving | |
| Closed | $260,000 | Unknown |
Similar Homes in Napa, CA
Source: Bay Area Real Estate Information Services (BAREIS)
MLS Number: 325017877
APN: 031-050-050
- 0 Silverado Trail Unit 324073338
- 0 Silverado Trail Unit 324073323
- 3683 Silverado Trail
- 8424 Saint Helena Hwy
- 0 Sage Canyon Rd
- 1039 Rutherford Rd
- 1225 Oakville Grade Rd
- 0 Hennessey Ridge Rd Unit 323004415
- 7435 Saint Helena Hwy
- 7433 Saint Helena Hwy
- 3235 Soda Canyon Rd
- 6691 Finnell Rd
- 680 Greenfield Rd
- 6805 Yount St
- 1687 Saint Helena Hwy S
- 6 Jasmine St
- 152 Vineyard Cir
- 154 Vineyard Cir
- 216 Vista Ct
- 6600 Yount St Unit 40
