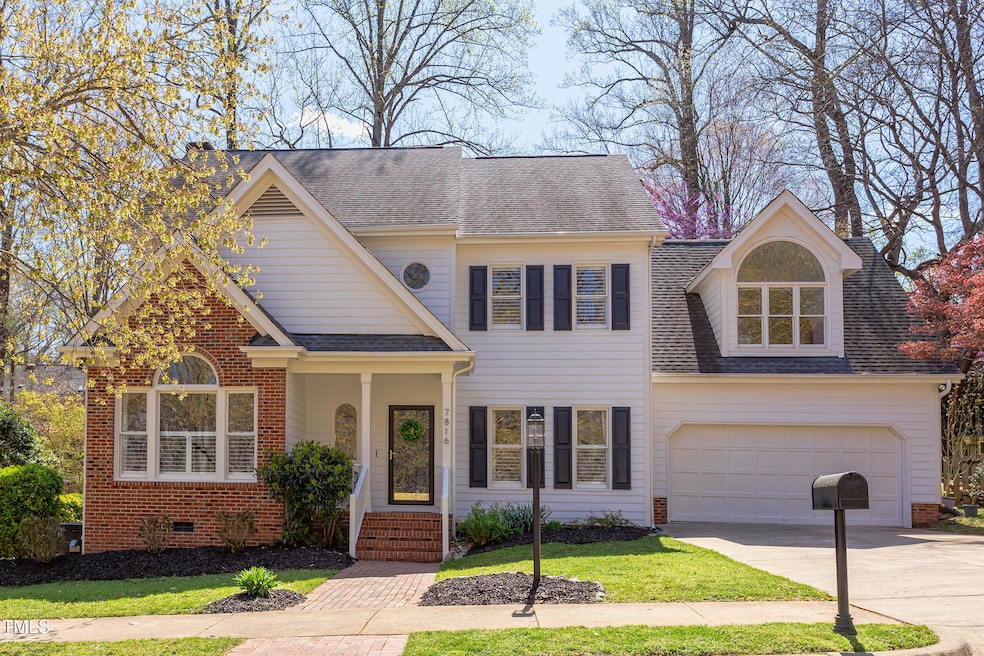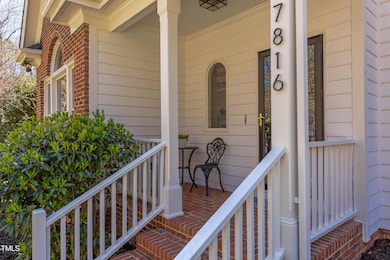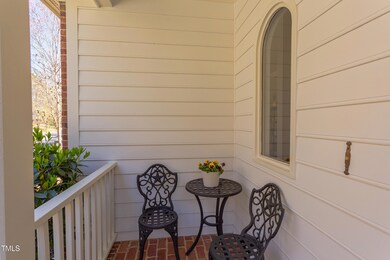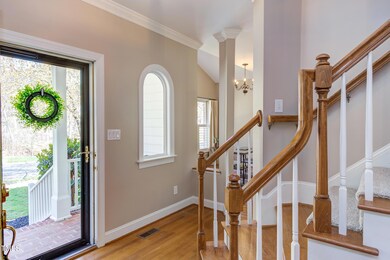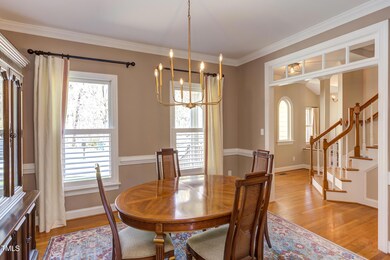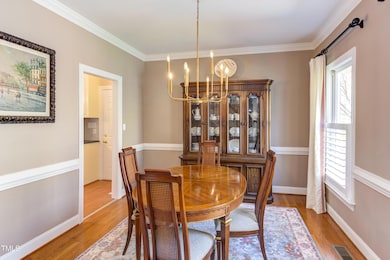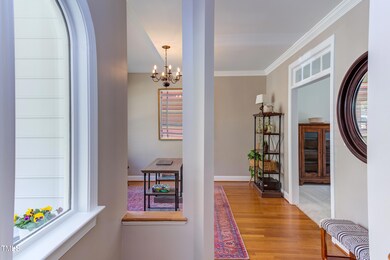
7816 Tylerton Dr Raleigh, NC 27613
Reserve at Lake Lynn NeighborhoodEstimated payment $4,114/month
Highlights
- Deck
- Transitional Architecture
- Bonus Room
- York Elementary School Rated A-
- Wood Flooring
- Screened Porch
About This Home
This property at 7816 Tylerton Drive in Raleigh offers a wonderful combination of comfort, space, and convenience in one of the most desirable Leesville neighborhoods. With 3 bedrooms, 2.5 baths, and 2,660 sqft of living space, this home features hardwood floors in key areas, including the kitchen, foyer, dining room, and living room/office and new carpet throughout the home. The kitchen is the true heart of the home, featuring sleek quartz countertops, a tile backsplash, stainless steel appliances, a center island, and a spacious pantry. A breakfast area opens to a screened porch, perfect for enjoying morning coffee or a relaxing evening. The adjacent family room boasts a cozy fireplace and direct access to the deck, ideal for entertaining or unwinding. Upstairs, the primary bedroom offers a walk-in closet and ensuite bath with separate tub and a step-in shower. The bath also has updated fixtures, flooring and paint. Two additional generously sized bedrooms with ample closet space and a bonus room with a built-in window seat and storage offer plenty of space for family or guests. The bonus room is large enough to accommodate everyone's needs and provides versatility for different uses. For additional storage or potential future expansion, there's a walk-up attic. Outside, the backyard is a true retreat, with multiple outdoor living spaces to enjoy - whether it's the back deck, the screened porch, or the inviting fire pit area. This home also offers easy access to greenway trails leading to Lake Lynn, plus it's just minutes away from all the amenities and conveniences you could need. Whether you enjoy relaxing in the tranquility of your own space or exploring the vibrant community nearby, this home offers the perfect balance.
Home Details
Home Type
- Single Family
Est. Annual Taxes
- $5,115
Year Built
- Built in 1995
Lot Details
- 10,019 Sq Ft Lot
- Wood Fence
- Back Yard Fenced
HOA Fees
- $10 Monthly HOA Fees
Parking
- 2 Car Attached Garage
- Private Driveway
- 2 Open Parking Spaces
Home Design
- Transitional Architecture
- Traditional Architecture
- Brick Veneer
- Brick Foundation
- Shingle Roof
- Masonite
Interior Spaces
- 2,660 Sq Ft Home
- 2-Story Property
- Fireplace
- Family Room
- Living Room
- Breakfast Room
- Dining Room
- Bonus Room
- Screened Porch
- Basement
- Crawl Space
Kitchen
- Gas Range
- Microwave
- Stainless Steel Appliances
Flooring
- Wood
- Carpet
- Tile
- Luxury Vinyl Tile
- Vinyl
Bedrooms and Bathrooms
- 3 Bedrooms
Laundry
- Laundry Room
- Laundry on upper level
Attic
- Attic Floors
- Permanent Attic Stairs
- Unfinished Attic
Outdoor Features
- Deck
Schools
- York Elementary School
- Leesville Road Middle School
- Leesville Road High School
Utilities
- Forced Air Zoned Heating and Cooling System
- Heating System Uses Natural Gas
Community Details
- Association fees include unknown
- Westlake Village HOA, Phone Number (919) 414-1213
- Westlake Village Subdivision
Listing and Financial Details
- Assessor Parcel Number 0787779347
Map
Home Values in the Area
Average Home Value in this Area
Tax History
| Year | Tax Paid | Tax Assessment Tax Assessment Total Assessment is a certain percentage of the fair market value that is determined by local assessors to be the total taxable value of land and additions on the property. | Land | Improvement |
|---|---|---|---|---|
| 2024 | $5,115 | $586,655 | $200,000 | $386,655 |
| 2023 | $4,358 | $398,007 | $80,000 | $318,007 |
| 2022 | $4,050 | $398,007 | $80,000 | $318,007 |
| 2021 | $3,893 | $398,007 | $80,000 | $318,007 |
| 2020 | $3,822 | $398,007 | $80,000 | $318,007 |
| 2019 | $4,195 | $360,263 | $100,000 | $260,263 |
| 2018 | $3,956 | $360,263 | $100,000 | $260,263 |
| 2017 | $3,768 | $360,263 | $100,000 | $260,263 |
| 2016 | $3,690 | $360,263 | $100,000 | $260,263 |
| 2015 | $3,741 | $359,302 | $96,000 | $263,302 |
| 2014 | $3,548 | $359,302 | $96,000 | $263,302 |
Property History
| Date | Event | Price | Change | Sq Ft Price |
|---|---|---|---|---|
| 03/29/2025 03/29/25 | Pending | -- | -- | -- |
| 03/28/2025 03/28/25 | For Sale | $659,000 | -- | $248 / Sq Ft |
Deed History
| Date | Type | Sale Price | Title Company |
|---|---|---|---|
| Warranty Deed | $390,000 | None Available | |
| Interfamily Deed Transfer | -- | None Available | |
| Deed | $217,000 | -- |
Mortgage History
| Date | Status | Loan Amount | Loan Type |
|---|---|---|---|
| Open | $365,000 | New Conventional | |
| Closed | $370,500 | New Conventional |
Similar Homes in Raleigh, NC
Source: Doorify MLS
MLS Number: 10085242
APN: 0787.12-77-9347-000
- 7816 Tylerton Dr
- 7705 Glenharden Dr
- 4203 Norman Ridge Ln
- 3312 Clandon Park Dr
- 4211 Norman Ridge Ln
- 8100 Knebworth Ct
- 7117 Sandringham Dr
- 4217 Pike Rd
- 7120 Sandringham Dr
- 7373 Newport Ave
- 7112 Benhart Dr
- 2609 Brookstone Ridge Loop
- 4401 Sprague Rd
- 7713 Stonehenge Farm Ln
- 8326 Ray Rd
- 8418 Wheatstone Ln
- 6036 Epping Forest Dr
- 7804 Hilburn Dr
- 7401 Ray Rd
- 4523 Hamptonshire Dr
