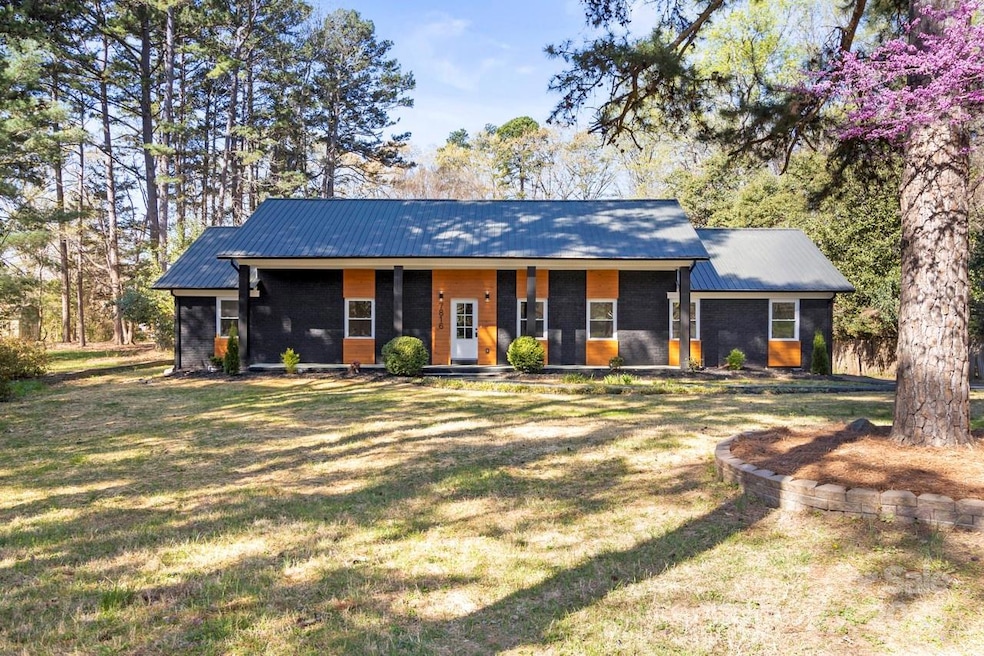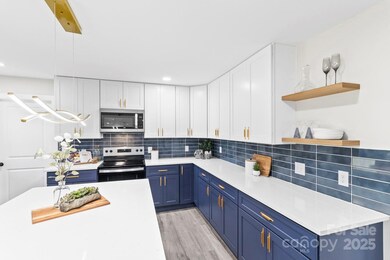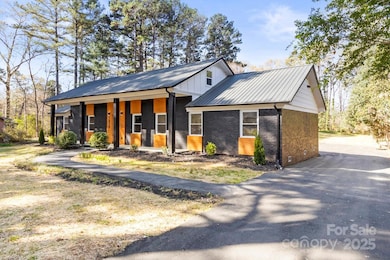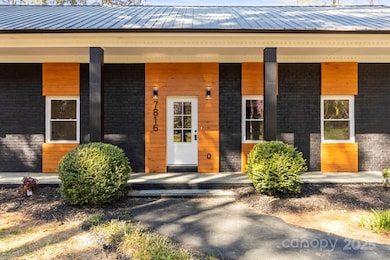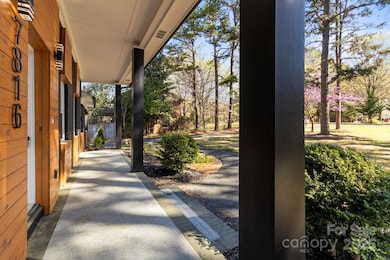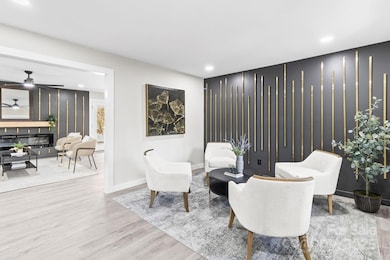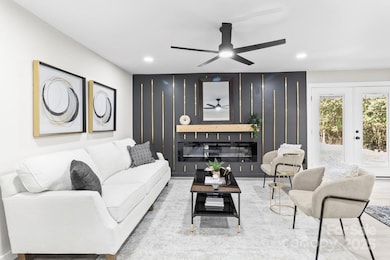
7816 Wallace Ln Charlotte, NC 28212
Idlewild South NeighborhoodEstimated payment $3,464/month
Highlights
- Open Floorplan
- Covered patio or porch
- Breakfast Bar
- 2-Story Property
- Walk-In Closet
- Laundry Room
About This Home
This stunning full-brick ranch has been completely renovated, offering both privacy and modern upgrades. Set back from the street, the home provides a large front and back yard with mature trees, creating a peaceful retreat. Inside, you'll find a brand-new kitchen with custom wood cabinets, soft-close drawers, quartz countertops, a waterfall island, and a subway tile backsplash. New stainless steel appliances complete this chef’s dream kitchen.
Every light fixture is unique, adding a custom touch. The distinct Gold ascent walls set this home apart. The bathrooms have been fully updated with tile showers, floors, new vanities, mirrors, and commodes. Major updates include a new HVAC unit, water heater, plumbing, and electrical. High-end LVP flooring and new two-panel interior doors add to its modern charm.
Large hard to find home with large lot (0.73 acres). Enjoy a covered front porch and a private backyard while being minutes from downtown, shopping, and restaurants! NO HOA.
Listing Agent
NorthGroup Real Estate LLC Brokerage Email: rrpatel1981@hotmail.com License #291939

Home Details
Home Type
- Single Family
Est. Annual Taxes
- $2,386
Year Built
- Built in 1968
Lot Details
- Lot Dimensions are 100x316x101x331
- Paved or Partially Paved Lot
- Level Lot
- Cleared Lot
- Property is zoned N1-B
Home Design
- 2-Story Property
- Aluminum Roof
- Four Sided Brick Exterior Elevation
Interior Spaces
- Open Floorplan
- Insulated Windows
- Entrance Foyer
- Family Room with Fireplace
- Crawl Space
Kitchen
- Breakfast Bar
- Electric Range
- Microwave
- Dishwasher
- Kitchen Island
Flooring
- Tile
- Vinyl
Bedrooms and Bathrooms
- Walk-In Closet
- 4 Full Bathrooms
Laundry
- Laundry Room
- Washer and Electric Dryer Hookup
Parking
- Driveway
- 8 Open Parking Spaces
Outdoor Features
- Covered patio or porch
- Shed
Utilities
- Central Heating and Cooling System
- Heat Pump System
- Electric Water Heater
Listing and Financial Details
- Assessor Parcel Number 165-141-24
Map
Home Values in the Area
Average Home Value in this Area
Tax History
| Year | Tax Paid | Tax Assessment Tax Assessment Total Assessment is a certain percentage of the fair market value that is determined by local assessors to be the total taxable value of land and additions on the property. | Land | Improvement |
|---|---|---|---|---|
| 2023 | $2,386 | $294,800 | $63,300 | $231,500 |
| 2022 | $1,851 | $178,800 | $43,000 | $135,800 |
| 2021 | $1,800 | $174,700 | $43,000 | $131,700 |
| 2020 | $1,793 | $174,700 | $43,000 | $131,700 |
| 2019 | $1,777 | $174,700 | $43,000 | $131,700 |
| 2018 | $1,414 | $102,200 | $16,200 | $86,000 |
| 2017 | $1,386 | $102,200 | $16,200 | $86,000 |
| 2016 | $1,376 | $102,200 | $16,200 | $86,000 |
| 2015 | $1,365 | $102,200 | $16,200 | $86,000 |
| 2014 | $1,656 | $124,100 | $16,200 | $107,900 |
Property History
| Date | Event | Price | Change | Sq Ft Price |
|---|---|---|---|---|
| 04/18/2025 04/18/25 | Price Changed | $585,000 | -0.7% | $201 / Sq Ft |
| 03/31/2025 03/31/25 | For Sale | $589,000 | -- | $202 / Sq Ft |
Deed History
| Date | Type | Sale Price | Title Company |
|---|---|---|---|
| Warranty Deed | $185,000 | None Available | |
| Warranty Deed | $134,000 | Chicago Title Insurance Comp | |
| Deed | -- | -- |
Mortgage History
| Date | Status | Loan Amount | Loan Type |
|---|---|---|---|
| Open | $330,000 | Construction | |
| Closed | $187,500 | New Conventional | |
| Closed | $213,700 | Construction | |
| Previous Owner | $107,200 | New Conventional |
Similar Homes in Charlotte, NC
Source: Canopy MLS (Canopy Realtor® Association)
MLS Number: 4241119
APN: 165-141-24
- 2209 Laura Dr
- 2300 Highlawn Dr
- 7526 Dorn Cir
- 2406 Brook Canyon Dr
- 8000 Briardale Dr
- 3200 Winchelsea Dr
- 7800 Highbanks Ct
- 7812 Highbanks Ct
- 7719 Abigail Glen Dr
- 7122 Abbotts Glen Dr
- 2137 Whispering Way
- 2269 Winthrop Chase Dr
- 7445 Abigail Glen Dr
- 7303 Rockwood Forest Ln
- 7301 Pebblestone Dr Unit F
- 8432 Strider Dr
- 7324 Pebblestone Dr Unit E
- 7324 Pebblestone Dr Unit F
- 7340 Pebblestone Dr Unit C
- 1024 Eaglewood Ave
