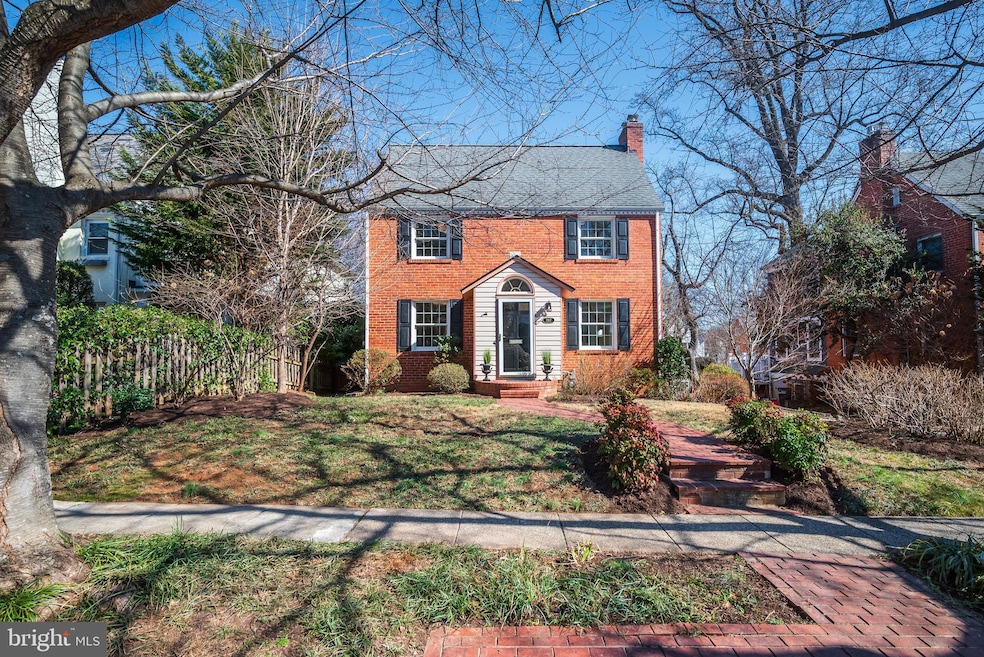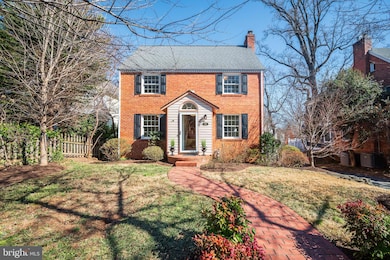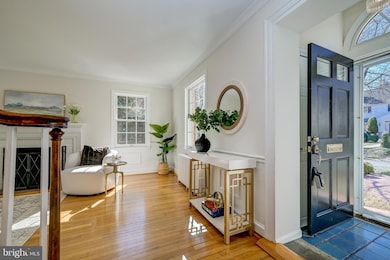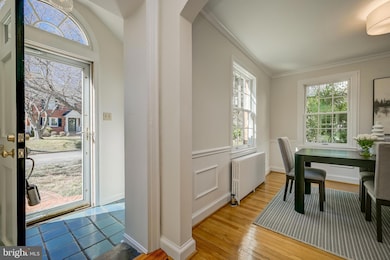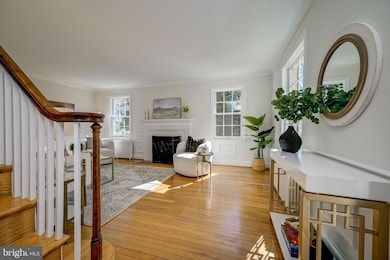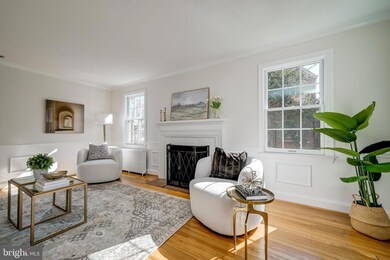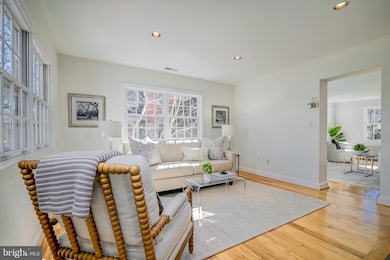
7817 Stratford Rd Bethesda, MD 20814
Edgemoor NeighborhoodHighlights
- Open Floorplan
- Colonial Architecture
- Wood Flooring
- Bradley Hills Elementary School Rated A
- Deck
- Attic
About This Home
As of April 2025OFFERS, IF ANY, ARE DUE NO LATER THAN 3:30 PM ON MONDAY, 3/3. Location, charm and opportunity all in one! Welcome to Stratford Road, a quiet, one block welcoming street highly sought after for its close-in location, walkability to shopping, dining, and easy access to the Metro. This close-knit community is a gem, hidden in plain sight, just a few blocks from downtown Bethesda.
A two-story addition thoughtfully expands this gracious Colonial, creating a wonderful transitional floor plan featuring an open gourmet Kitchen, a separate Breakfast Nook , and an adjoining light-filled Family Room, opening to a pleasant Deck. Gracious Living and Dining Rooms, Powder Room, Entry Foyer and Laundry Area (complete with laundry chute) complete the Main Level. Fresh paint throughout the home.
Upper Level 1 includes a king-sized Primary Suite with cathedral ceiling and a wall of glorious windows and abundant closet space. 4 additional Bedrooms and a renovated Hall Bath complete this Level.Upper
Upper Level 2 is fabulous bonus space, newly carpeted, with windows and a separate storage area. The Lower Level, also newly carpeted and painted, includes a finished Rec Rm area, a large utility room with a work bench, a handy quarter Bath, and an additional walk-out Workshop. Generous storage areas.
Wood floors, interior freshly painted (2025), 2-Zone HVAC, recessed lighting and a large rear deck. Walk/bike/bus to downtown Bethesda, Metro, the new Marriott Headquarters, Suburban Hospital, NIH-Walter Reed NMMC. Easy access to DC, VA, 495 and 270. WHITMAN Cluster.
Home Details
Home Type
- Single Family
Est. Annual Taxes
- $13,706
Year Built
- Built in 1936 | Remodeled in 2002
Lot Details
- 5,544 Sq Ft Lot
- Landscaped
- Back and Front Yard
- Property is in very good condition
- Property is zoned R60
Home Design
- Colonial Architecture
- Transitional Architecture
- Brick Exterior Construction
- Chimney Cap
Interior Spaces
- Property has 4 Levels
- Open Floorplan
- Chair Railings
- Crown Molding
- Recessed Lighting
- Wood Burning Fireplace
- Replacement Windows
- Family Room Off Kitchen
- Combination Kitchen and Living
- Formal Dining Room
- Attic
Kitchen
- Breakfast Area or Nook
- Eat-In Kitchen
- Gas Oven or Range
- Built-In Range
- Range Hood
- Dishwasher
- Stainless Steel Appliances
- Kitchen Island
- Upgraded Countertops
- Disposal
Flooring
- Wood
- Carpet
- Ceramic Tile
Bedrooms and Bathrooms
- 5 Bedrooms
- En-Suite Bathroom
- Bathtub with Shower
- Walk-in Shower
Laundry
- Laundry on main level
- Dryer
- Washer
- Laundry Chute
Partially Finished Basement
- Heated Basement
- Walk-Up Access
- Connecting Stairway
- Rear Basement Entry
- Workshop
- Basement with some natural light
Parking
- 1 Parking Space
- 1 Driveway Space
- Shared Driveway
Outdoor Features
- Deck
Schools
- Bradley Hills Elementary School
- Thomas W. Pyle Middle School
- Walt Whitman High School
Utilities
- Central Air
- Radiator
- Heating System Uses Oil
- Oil Water Heater
Community Details
- No Home Owners Association
- Wheatley Hills Subdivision
Listing and Financial Details
- Tax Lot 45
- Assessor Parcel Number 160700512110
Map
Home Values in the Area
Average Home Value in this Area
Property History
| Date | Event | Price | Change | Sq Ft Price |
|---|---|---|---|---|
| 04/02/2025 04/02/25 | Sold | $1,588,000 | +14.7% | $529 / Sq Ft |
| 03/03/2025 03/03/25 | Pending | -- | -- | -- |
| 02/27/2025 02/27/25 | For Sale | $1,385,000 | -- | $462 / Sq Ft |
Tax History
| Year | Tax Paid | Tax Assessment Tax Assessment Total Assessment is a certain percentage of the fair market value that is determined by local assessors to be the total taxable value of land and additions on the property. | Land | Improvement |
|---|---|---|---|---|
| 2024 | $13,706 | $1,127,100 | $666,900 | $460,200 |
| 2023 | $13,506 | $1,051,100 | $0 | $0 |
| 2022 | $10,722 | $975,100 | $0 | $0 |
| 2021 | $9,460 | $899,100 | $635,100 | $264,000 |
| 2020 | $9,460 | $870,067 | $0 | $0 |
| 2019 | $9,103 | $841,033 | $0 | $0 |
| 2018 | $8,767 | $812,000 | $604,900 | $207,100 |
| 2017 | $8,670 | $789,833 | $0 | $0 |
| 2016 | -- | $767,667 | $0 | $0 |
| 2015 | $6,669 | $745,500 | $0 | $0 |
| 2014 | $6,669 | $712,300 | $0 | $0 |
Mortgage History
| Date | Status | Loan Amount | Loan Type |
|---|---|---|---|
| Open | $1,138,000 | New Conventional |
Deed History
| Date | Type | Sale Price | Title Company |
|---|---|---|---|
| Deed | $1,588,000 | First American Title | |
| Interfamily Deed Transfer | -- | None Available | |
| Deed | -- | -- |
Similar Homes in Bethesda, MD
Source: Bright MLS
MLS Number: MDMC2165788
APN: 07-00512110
- 7805 Moorland Ln
- 5420 Moorland Ln
- 7611 Fairfax Rd
- 5408 Moorland Ln
- 8104 Old Georgetown Rd
- 5206 Wilson Ln
- 7819 Exeter Rd
- 5606 Wilson Ln
- 5600 Huntington Pkwy
- 5601 Huntington Pkwy
- 5505 Charlcote Rd
- 8012 Hampden Ln
- 5613 Mclean Dr
- 5507 Charlcote Rd
- 5011 Rugby Ave
- 5000 Battery Ln Unit 207
- 5000 Battery Ln Unit 905
- 5731 Bradley Blvd
- 8409 Old Georgetown Rd
- 4977 Battery Ln Unit 813
