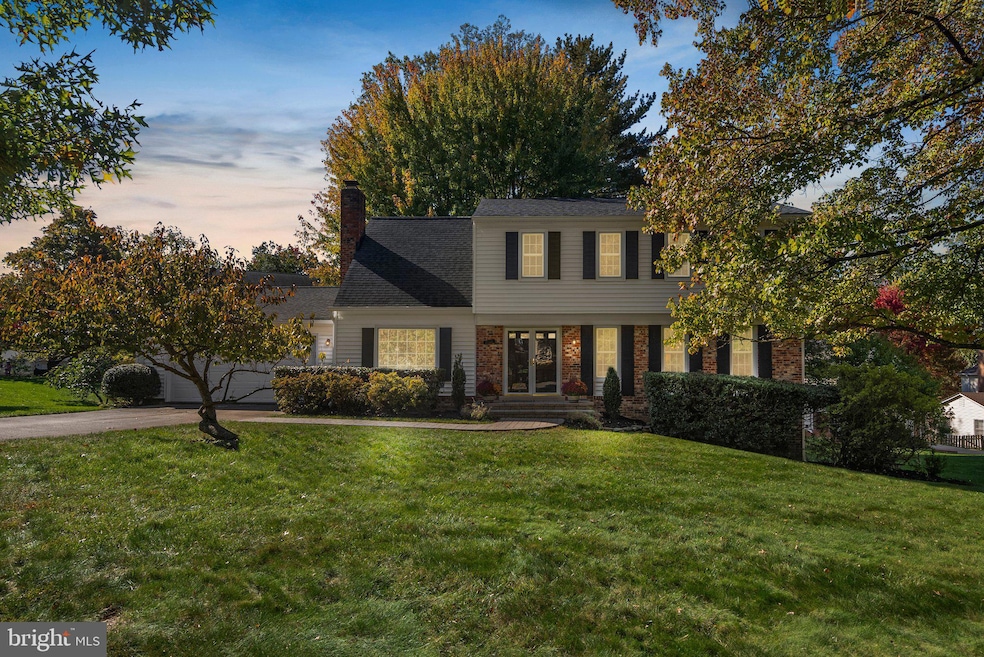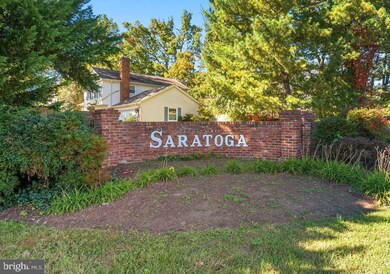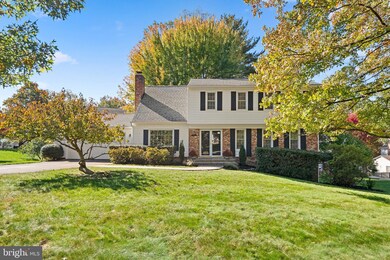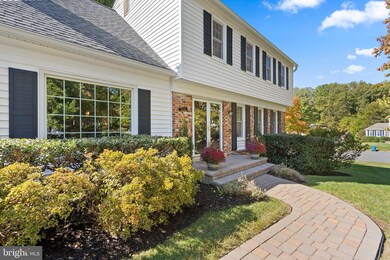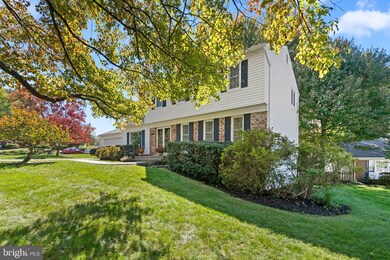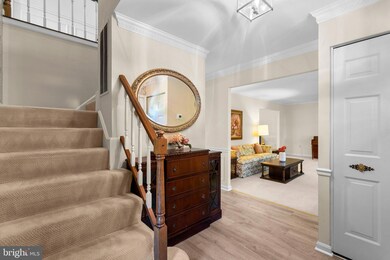
7818 New London Dr Springfield, VA 22153
Highlights
- Colonial Architecture
- Corner Lot
- Community Center
- Deck
- Community Pool
- Formal Dining Room
About This Home
As of December 2024Spectacular 4-Bedroom Home in Saratoga!
Discover your dream oasis in this charming 4-bedroom, 2.5-bath home nestled in the sought-after Saratoga neighborhood. Situated on a generous 1/3-acre lot, this home offers the perfect blend of comfort, tranquility, and convenience. With its prime location providing easy access to major commuter routes, this residence is a commuter's dream.
Driving through this adorable neighborhood, you will pull up to this story book home with beautiful mature trees all around. Step inside to be greeted by warmth and an abundance of natural light. The spacious living and dining rooms provide ample space for entertaining guests, while the cozy wood-burning fireplace in the separate family room creates a captivating ambiance. The large laundry room doubles as a mudroom adding convenience to your daily routine. The kitchen features a large footprint, ample dining space, and a convenient pantry. This kitchen is perfect canvas to put your own personal chef's touches into your home. The attached deck steps into your own little slice of nature.
Upstairs, you'll find four generously sized bedrooms, each offering a peaceful retreat. Need extra storage? Plenty in the attic like area off the guest room. like ample closet space? The bedrooms have! The serene, updated hall bath is perfect for a relaxing bath after a long day. The primary suite boasts a serene sitting/dressing room with ample closets and private, updated en-suite, bathroom for added convenience. The unfinished, walk-out, lower level provides additional living space for a potential home office or entertainment area.
Enjoy the outdoors in your private fenced-in backyard, perfect for barbecues, gardening, or simply relaxing. The oversized two-car garage offers plenty of space for parking and storage. With its abundance of charm and character, this house offers the opportunity to create your dream home.
Recent updates include new systems (HVAC '22, Water Heater '19) and a roof (+/-'17), providing peace of mind and ensuring energy efficiency. Conveniently located near major highways (286, 495, 95) and Fort Belvoir, this home offers easy access to work, shopping, dining, and entertainment.
Don't miss the incredible opportunity to make this enchanting property your own! Schedule a showing today and experience the lifestyle you've been longing for.
Home Details
Home Type
- Single Family
Est. Annual Taxes
- $8,298
Year Built
- Built in 1975
Lot Details
- 0.32 Acre Lot
- Cul-De-Sac
- Wood Fence
- Landscaped
- Corner Lot
- Property is zoned 131
HOA Fees
- $8 Monthly HOA Fees
Parking
- 2 Car Attached Garage
- 4 Driveway Spaces
- Oversized Parking
- Front Facing Garage
Home Design
- Colonial Architecture
- Traditional Architecture
- Block Foundation
- Architectural Shingle Roof
- Vinyl Siding
- Brick Front
Interior Spaces
- Property has 3 Levels
- Chair Railings
- Crown Molding
- Recessed Lighting
- Wood Burning Fireplace
- Brick Fireplace
- Entrance Foyer
- Family Room Off Kitchen
- Living Room
- Formal Dining Room
Kitchen
- Eat-In Kitchen
- Electric Oven or Range
- Built-In Microwave
- Dishwasher
- Disposal
Bedrooms and Bathrooms
- 4 Bedrooms
- En-Suite Primary Bedroom
Laundry
- Laundry Room
- Laundry on main level
- Electric Dryer
- Washer
Unfinished Basement
- Walk-Out Basement
- Basement Fills Entire Space Under The House
- Interior Basement Entry
Outdoor Features
- Deck
Schools
- Saratoga Elementary School
Utilities
- Central Air
- Heat Pump System
- 150 Amp Service
- High-Efficiency Water Heater
- Cable TV Available
Listing and Financial Details
- Tax Lot 360
- Assessor Parcel Number 0982 06 0360
Community Details
Overview
- $250 Capital Contribution Fee
- Association fees include common area maintenance
- $70 Other One-Time Fees
- Saratoga Community Association
- Saratoga Subdivision
Amenities
- Common Area
- Community Center
Recreation
- Community Playground
- Community Pool
Map
Home Values in the Area
Average Home Value in this Area
Property History
| Date | Event | Price | Change | Sq Ft Price |
|---|---|---|---|---|
| 12/02/2024 12/02/24 | Sold | $770,000 | 0.0% | $333 / Sq Ft |
| 10/24/2024 10/24/24 | For Sale | $770,000 | -- | $333 / Sq Ft |
Tax History
| Year | Tax Paid | Tax Assessment Tax Assessment Total Assessment is a certain percentage of the fair market value that is determined by local assessors to be the total taxable value of land and additions on the property. | Land | Improvement |
|---|---|---|---|---|
| 2024 | $8,298 | $716,270 | $267,000 | $449,270 |
| 2023 | $7,965 | $705,770 | $267,000 | $438,770 |
| 2022 | $7,391 | $646,360 | $257,000 | $389,360 |
| 2021 | $6,817 | $580,950 | $227,000 | $353,950 |
| 2020 | $6,464 | $546,150 | $212,000 | $334,150 |
| 2019 | $6,234 | $526,710 | $202,000 | $324,710 |
| 2018 | $5,984 | $520,340 | $202,000 | $318,340 |
| 2017 | $5,812 | $500,610 | $192,000 | $308,610 |
| 2016 | $5,823 | $502,610 | $194,000 | $308,610 |
| 2015 | $5,553 | $497,550 | $192,000 | $305,550 |
| 2014 | $5,327 | $478,440 | $182,000 | $296,440 |
Mortgage History
| Date | Status | Loan Amount | Loan Type |
|---|---|---|---|
| Open | $637,875 | VA | |
| Previous Owner | $100,000 | Credit Line Revolving |
Deed History
| Date | Type | Sale Price | Title Company |
|---|---|---|---|
| Deed | $770,000 | Old Republic National Title In | |
| Deed | $119,500 | -- |
Similar Homes in Springfield, VA
Source: Bright MLS
MLS Number: VAFX2203698
APN: 0982-06-0360
- 7907 Marysia Ct
- 7752 Lowmoor Rd
- 7905 Laural Valley Way
- 8001 Rockwood Ct
- 7928 Saint Dennis Dr
- 7819 Richfield Rd
- 8102 Creekview Dr
- 7908 Pebble Brook Ct
- 7517 Chancellor Way
- 8100 Saint David Ct
- 7924 Forest Path Way
- 8108 Saint David Ct
- 8125 Lake Pleasant Dr
- 7807 Roundabout Way
- 7903 Bubbling Brook Cir
- 8300 Old Tree Ct
- 7512 Rolling Rd
- 8312 Timber Brook Ln
- 8692 Young Ct
- 8307 Southstream Run
