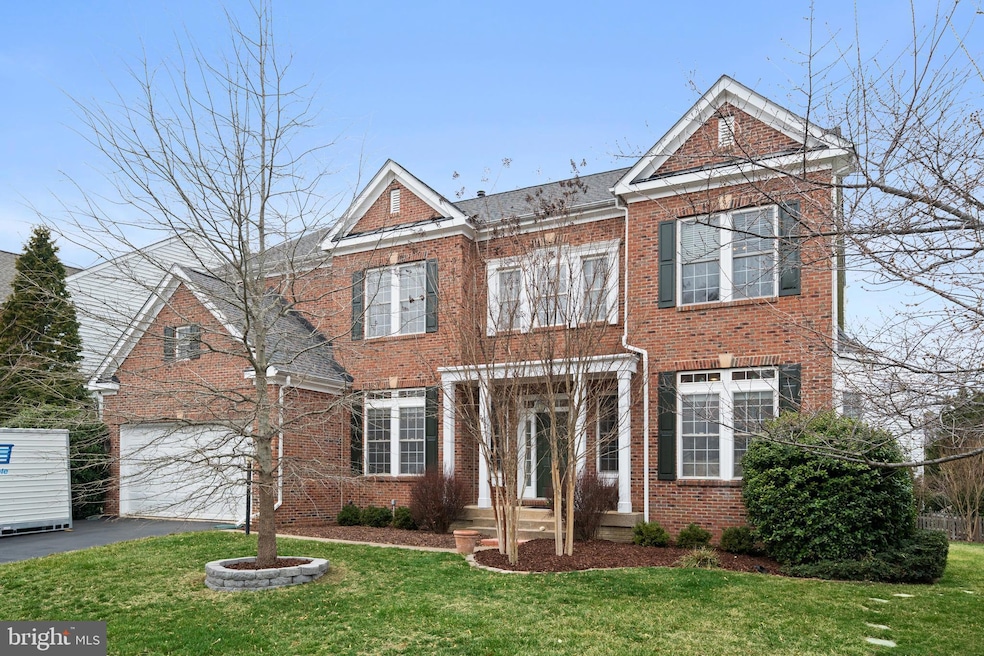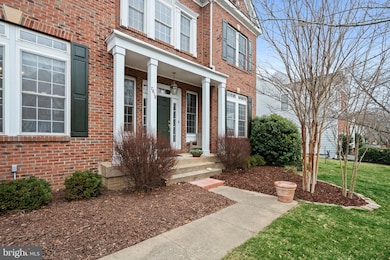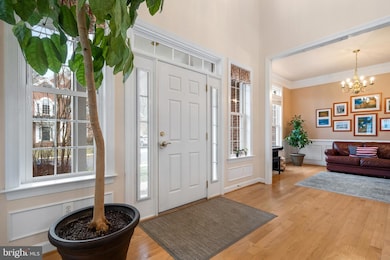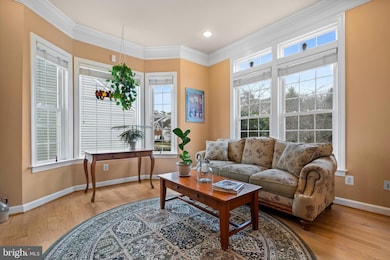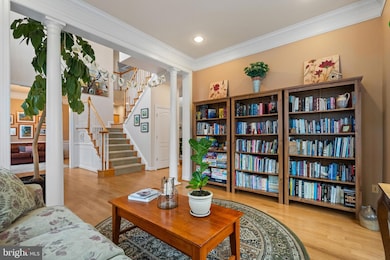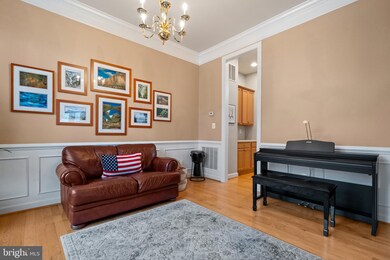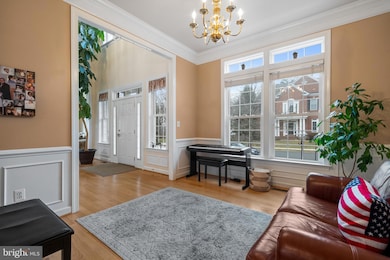
7818 Rose Garden Ln Springfield, VA 22153
Estimated payment $8,152/month
Highlights
- Eat-In Gourmet Kitchen
- Panoramic View
- Dual Staircase
- Rolling Valley Elementary School Rated A-
- Open Floorplan
- Deck
About This Home
Welcome to this stunning 4-bedroom, 4.5-bathroom residence - plus additional bedroom/office in the basement - in the heart of Springfield, VA. Boasting elegant craftsmanship and thoughtful upgrades, this home offers a perfect blend of comfort, style, and convenience. Step inside to find gleaming oak hardwood floors flowing throughout the main level, complemented by sophisticated crown moulding, chair rails, and recessed lighting. The spacious office on the main floor provides a quiet retreat for work-from-home days, while the inviting gas fireplace with mantle creates a cozy focal point in the living area. The gourmet kitchen is a chef’s dream, featuring Corian countertops, a gas cooktop, double wall oven, dishwasher, disposal, and a refrigerator with ice and water dispenser. A generous pantry keeps everything organized, and the adjacent Florida room floods the space with natural light - perfect for morning coffee or casual dining. Upstairs, the luxurious primary suite is a true sanctuary, complete with Brazilian hardwoods, a tray ceiling, private sitting room, and access to a serene balcony. Pamper yourself in the spa-inspired ensuite with a corner soaking tub, double vanities, and an expansive walk-in closet. Three additional bedrooms and two full baths complete the upper level, supported by a brand-new HVAC system for year-round comfort. The fully finished basement is an entertainer’s delight, featuring connected stairs, a wet bar with fridge, a home theatre, a full bathroom, and a versatile bedroom or office space. With double-wide walk-up access and plenty of windows, this level feels bright and open. Modern upgrades include a 2018 gas HVAC system, water heater, whole-house humidifier, and radon mitigation system for peace of mind. Additional highlights include a convenient half bath on the main level, a mudroom with washer, dryer plus sink, and a 2-car front-entry garage. Outside, enjoy the charm of Crepe Myrtles lining the back of the property, adding seasonal beauty to the low-maintenance lot. Perfectly situated with easy access to Fairfax County Parkway and I-95, this home is just minutes from the Franconia/Springfield Metro, surrounded by an abundance of shops, restaurants, and everyday conveniences. Don’t miss your chance to own this exceptional property - schedule your tour today!
Listing Agent
Brian Wilson
Redfin Corporation

Home Details
Home Type
- Single Family
Est. Annual Taxes
- $13,019
Year Built
- Built in 2002
Lot Details
- 10,434 Sq Ft Lot
- Cul-De-Sac
- Landscaped
- Wooded Lot
- Backs to Trees or Woods
- Property is in excellent condition
- Property is zoned 121
HOA Fees
- $90 Monthly HOA Fees
Parking
- 2 Car Direct Access Garage
- Oversized Parking
- Parking Storage or Cabinetry
- Front Facing Garage
- Garage Door Opener
- Driveway
Property Views
- Panoramic
- Scenic Vista
Home Design
- Traditional Architecture
- Brick Front
Interior Spaces
- Property has 3 Levels
- Open Floorplan
- Wet Bar
- Dual Staircase
- Bar
- Chair Railings
- Crown Molding
- Tray Ceiling
- Two Story Ceilings
- Ceiling Fan
- Recessed Lighting
- Fireplace With Glass Doors
- Screen For Fireplace
- Fireplace Mantel
- Insulated Windows
- Palladian Windows
- Bay Window
- French Doors
- Sliding Doors
- Insulated Doors
- Six Panel Doors
- Family Room Off Kitchen
- Formal Dining Room
- Wood Flooring
- Storm Doors
- Attic
Kitchen
- Eat-In Gourmet Kitchen
- Breakfast Area or Nook
- Butlers Pantry
- Built-In Double Oven
- Cooktop
- Built-In Microwave
- Ice Maker
- Dishwasher
- Kitchen Island
- Upgraded Countertops
- Disposal
Bedrooms and Bathrooms
- 4 Bedrooms
- En-Suite Bathroom
- Walk-In Closet
- Soaking Tub
- Bathtub with Shower
- Walk-in Shower
Laundry
- Laundry on main level
- Dryer
- Washer
Finished Basement
- Heated Basement
- Basement Fills Entire Space Under The House
- Walk-Up Access
- Connecting Stairway
- Interior and Exterior Basement Entry
- Basement Windows
Outdoor Features
- Deck
Utilities
- Forced Air Heating and Cooling System
- Humidifier
- Vented Exhaust Fan
- Natural Gas Water Heater
Listing and Financial Details
- Tax Lot 48A
- Assessor Parcel Number 0894 26 0048A
Community Details
Overview
- Association fees include snow removal, trash
- Presidential Hills Subdivision
Amenities
- Common Area
Map
Home Values in the Area
Average Home Value in this Area
Tax History
| Year | Tax Paid | Tax Assessment Tax Assessment Total Assessment is a certain percentage of the fair market value that is determined by local assessors to be the total taxable value of land and additions on the property. | Land | Improvement |
|---|---|---|---|---|
| 2024 | $12,276 | $1,059,650 | $355,000 | $704,650 |
| 2023 | $11,514 | $1,020,320 | $340,000 | $680,320 |
| 2022 | $9,967 | $871,660 | $295,000 | $576,660 |
| 2021 | $9,724 | $828,620 | $273,000 | $555,620 |
| 2020 | $9,376 | $792,250 | $258,000 | $534,250 |
| 2019 | $9,278 | $783,960 | $255,000 | $528,960 |
| 2018 | $8,965 | $779,570 | $255,000 | $524,570 |
| 2017 | $9,051 | $779,570 | $255,000 | $524,570 |
| 2016 | $9,130 | $788,100 | $255,000 | $533,100 |
| 2015 | $8,622 | $772,570 | $255,000 | $517,570 |
| 2014 | $8,374 | $752,070 | $251,000 | $501,070 |
Property History
| Date | Event | Price | Change | Sq Ft Price |
|---|---|---|---|---|
| 04/12/2025 04/12/25 | Price Changed | $1,220,000 | -2.4% | $215 / Sq Ft |
| 04/05/2025 04/05/25 | For Sale | $1,250,000 | 0.0% | $220 / Sq Ft |
| 03/20/2025 03/20/25 | For Sale | $1,250,000 | -- | $210 / Sq Ft |
Deed History
| Date | Type | Sale Price | Title Company |
|---|---|---|---|
| Warranty Deed | $745,000 | -- |
Mortgage History
| Date | Status | Loan Amount | Loan Type |
|---|---|---|---|
| Open | $550,000 | New Conventional | |
| Closed | $520,000 | New Conventional | |
| Previous Owner | $30,000 | Credit Line Revolving |
Similar Homes in Springfield, VA
Source: Bright MLS
MLS Number: VAFX2224894
APN: 0894-26-0048A
- 7762 Camp David Dr
- 7931 Bethelen Woods Ln
- 7512 Rolling Rd
- 7318 Spring View Ct
- 7917 Treeside Ct
- 7049 Solomon Seal Ct
- 7033 Solomon Seal Ct
- 7103 Carnation Ct
- 7517 Chancellor Way
- 7396 Stream Way
- 8012 Readington Ct
- 8074 Whitlers Creek Ct
- 8091 Whitlers Creek Ct
- 7507 Hooes Rd
- 7905 Laural Valley Way
- 7819 Richfield Rd
- 8116 Viola St
- 7211 Bonniemill Ln
- 7844 Vervain Ct
- 8102 Creekview Dr
