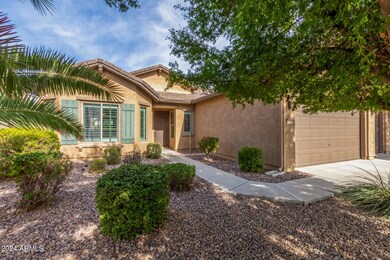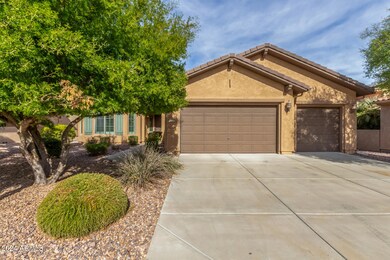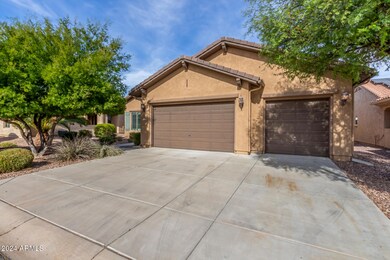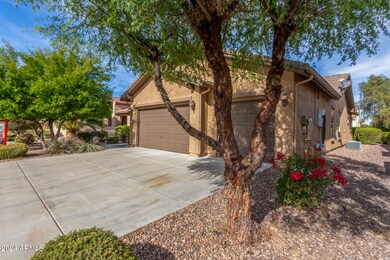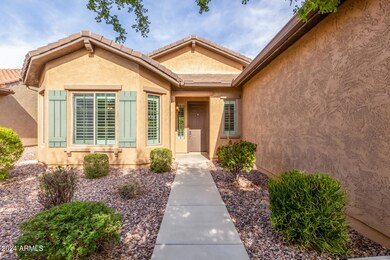
7818 W Montebello Way Unit 40 Florence, AZ 85132
Anthem at Merrill Ranch NeighborhoodEstimated payment $2,820/month
Highlights
- Golf Course Community
- Solar Power System
- Heated Community Pool
- Fitness Center
- Clubhouse
- Tennis Courts
About This Home
WELCOME TO THIS STUNNING newly painted Concord Model featuring plantation shutters throughout, tile floors, 2 BR + Study, 10' ceilings, 8' doors & full 3 CAR GARAGE! This home offers INCREDIBLE VALUE for the price! The chef's dream kitchen equipped w/ stainless appliances, gas cooktop, double ovens, granite counters, tile backsplash, center island plus breakfast nook for casual dining. French doors lead to the spacious primary suite, w/ French doors opening to the patio. Primary bath offers a soaker tub, shower, dual sinks, vanity & walk-in closet. Guest bedroom inc. a walk-in closet & privacy door to full bath. Enjoy Arizona nights relaxing on the extended patio w/mature landscaping. Complete w/spacious laundry & built-in garage cabinets. MOVE IN READY! Sun City Anthem at Merrill Ranch offers a 48,000 SF recreation center w/ craft rooms for quilting, pottery, glass works, jewelry & crafts, spacious ballroom w/ stage for dancing, theatrical productions, concerts & more. PLUS full gym, work out rooms, indoor lap pool & spa, walking track, cafe area, card rooms, poker tables, pool table, ping pong table, business center, class room for interesting seminars! Troon Poston Butte Golf Course is one of the nicest in the area. Sun City offers Pickleball, Tennis, Bocce Ball, Horseshoes, Shuffleboard, clubs for all activities.......LIVE WHERE THE SURROUNDINGS DELIGHT, INSPIRE & CHALLENGE YOU!
Home Details
Home Type
- Single Family
Est. Annual Taxes
- $3,160
Year Built
- Built in 2010
Lot Details
- 7,701 Sq Ft Lot
- Desert faces the front and back of the property
- Front and Back Yard Sprinklers
- Sprinklers on Timer
HOA Fees
- $185 Monthly HOA Fees
Parking
- 3 Car Garage
- Garage ceiling height seven feet or more
Home Design
- Wood Frame Construction
- Tile Roof
- Stucco
Interior Spaces
- 2,324 Sq Ft Home
- 1-Story Property
- Ceiling height of 9 feet or more
- Ceiling Fan
- Double Pane Windows
- Low Emissivity Windows
- Vinyl Clad Windows
Kitchen
- Breakfast Bar
- Gas Cooktop
- Built-In Microwave
- Kitchen Island
Flooring
- Carpet
- Laminate
- Tile
Bedrooms and Bathrooms
- 2 Bedrooms
- Primary Bathroom is a Full Bathroom
- 2 Bathrooms
- Dual Vanity Sinks in Primary Bathroom
- Easy To Use Faucet Levers
- Bathtub With Separate Shower Stall
Accessible Home Design
- Accessible Hallway
- Doors are 32 inches wide or more
- No Interior Steps
Eco-Friendly Details
- Solar Power System
Schools
- Adult Elementary And Middle School
- Adult High School
Utilities
- Cooling Available
- Heating System Uses Natural Gas
- Water Softener
- High Speed Internet
- Cable TV Available
Listing and Financial Details
- Tax Lot 32
- Assessor Parcel Number 211-12-032
Community Details
Overview
- Association fees include ground maintenance
- Aam, Llc Association, Phone Number (602) 957-9191
- Amr Communitycousil Association, Phone Number (602) 957-9191
- Association Phone (602) 957-9191
- Built by DEL WEBB/Pulte
- Anthem At Merrill Ranch Unit 40 Subdivision, Concord Floorplan
- FHA/VA Approved Complex
Amenities
- Clubhouse
- Theater or Screening Room
- Recreation Room
Recreation
- Golf Course Community
- Tennis Courts
- Community Playground
- Fitness Center
- Heated Community Pool
- Community Spa
- Bike Trail
Map
Home Values in the Area
Average Home Value in this Area
Tax History
| Year | Tax Paid | Tax Assessment Tax Assessment Total Assessment is a certain percentage of the fair market value that is determined by local assessors to be the total taxable value of land and additions on the property. | Land | Improvement |
|---|---|---|---|---|
| 2025 | $3,160 | $41,805 | -- | -- |
| 2024 | $3,356 | $52,719 | -- | -- |
| 2023 | $3,288 | $36,381 | $6,160 | $30,221 |
| 2022 | $3,215 | $24,399 | $1,540 | $22,859 |
| 2021 | $3,356 | $24,808 | $0 | $0 |
| 2020 | $3,114 | $23,952 | $0 | $0 |
| 2019 | $3,077 | $22,761 | $0 | $0 |
| 2018 | $2,906 | $20,197 | $0 | $0 |
| 2017 | $2,727 | $17,706 | $0 | $0 |
| 2016 | $2,634 | $17,574 | $1,962 | $15,612 |
| 2014 | $2,819 | $13,346 | $1,800 | $11,546 |
Property History
| Date | Event | Price | Change | Sq Ft Price |
|---|---|---|---|---|
| 04/04/2025 04/04/25 | Price Changed | $424,900 | -1.2% | $183 / Sq Ft |
| 11/28/2024 11/28/24 | For Sale | $429,900 | +72.0% | $185 / Sq Ft |
| 10/15/2014 10/15/14 | Sold | $250,000 | -2.0% | $108 / Sq Ft |
| 09/16/2014 09/16/14 | Pending | -- | -- | -- |
| 05/31/2013 05/31/13 | For Sale | $255,000 | -- | $110 / Sq Ft |
Deed History
| Date | Type | Sale Price | Title Company |
|---|---|---|---|
| Interfamily Deed Transfer | -- | Empire West Title Agency | |
| Cash Sale Deed | $250,000 | Empire West Title Agency | |
| Corporate Deed | $224,398 | Sun Title Agency Co |
Mortgage History
| Date | Status | Loan Amount | Loan Type |
|---|---|---|---|
| Previous Owner | $179,500 | New Conventional |
Similar Homes in Florence, AZ
Source: Arizona Regional Multiple Listing Service (ARMLS)
MLS Number: 6779434
APN: 211-12-032
- 7889 W Trenton Way
- 7850 W Discovery Way
- 3526 N Hudson Dr
- 7961 W Desert Blossom Way
- 8071 W Valor Way
- 2949 N Hawthorn Dr
- 2928 N Congressional Ct
- 7654 W Congressional Way Unit 21
- 3741 N Cottonwood Dr
- 7463 W Patriot Way
- 7771 W Cinder Brook Way
- 2833 N Hawthorn Dr
- 7815 W Cinder Brook Way
- 3872 N Hawthorn Dr
- 7616 W Georgetown Way
- 7400 W Patriot Way
- 3677 N Hudson Dr
- 8099 W Cinder Brook Way
- 3964 N Hawthorn Dr
- 8180 W Silver Spring Way

