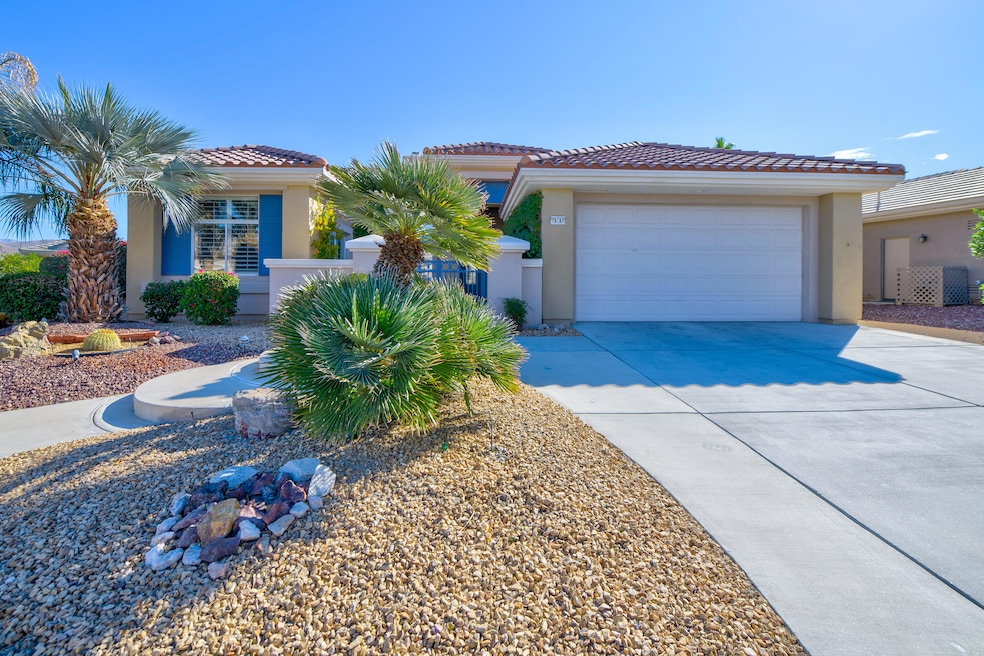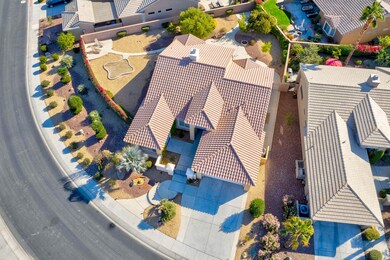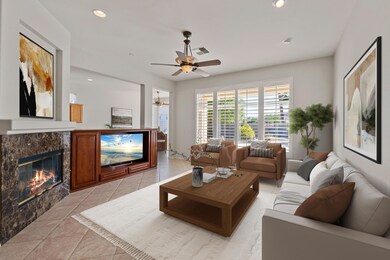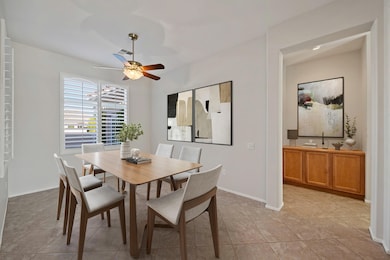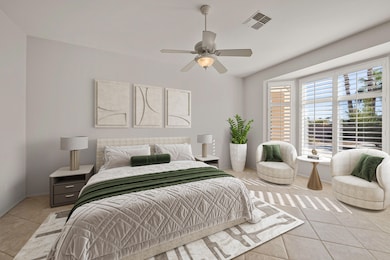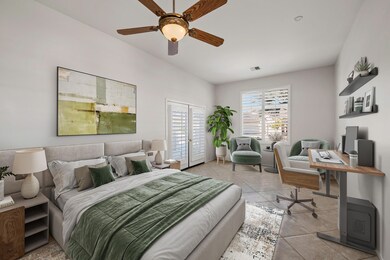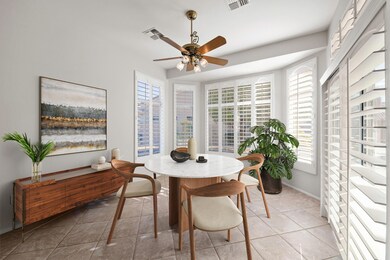
78183 Fostoria Ln Palm Desert, CA 92211
Sun City Palm Desert NeighborhoodHighlights
- Golf Course Community
- Senior Community
- Clubhouse
- Fitness Center
- Gated Community
- Private Lot
About This Home
As of March 2025Sun City Palm Desert 55+ Rare Expanded Tangier model on an Oversized lot is Move-in ready! Open floor plan with high ceilings, Tile floors and Plantation Shutters through-out. Enter to the great room with fireplace and built-in media center that opens to the kitchen with single level corian countertops, raised wood panel cabinet doors, canned lighting and new stainless refrigerator adjoins an extended kitchen nook with bay windows and sliding doors leading to a large patio. The popular split floor plan has a large primary suite with bay windows, private bath with dual vanities, large step-in shower and walk-in closet. Opposing side of the home is the extra large guest bedroom with its own private french doors that lead to a beautiful courtyard. Guest bath with tub/shower combo and marble surround. Newer Rheem HVAC approx 4 years. The garage is extended and has a golf cart niche' and is lined with storage cabinets. Amazing oversized backyard has extensive hardscape, sun decks and meandering pathways with fruit trees. Located in the new section on a quiet street near the Lakeview Clubhouse.
Home Details
Home Type
- Single Family
Est. Annual Taxes
- $5,147
Year Built
- Built in 2001
Lot Details
- 0.27 Acre Lot
- West Facing Home
- Block Wall Fence
- Private Lot
- Corner Lot
- Drip System Landscaping
- Sprinklers on Timer
HOA Fees
Home Design
- Mediterranean Architecture
- Slab Foundation
- Tile Roof
- Stucco Exterior
Interior Spaces
- 1,914 Sq Ft Home
- 1-Story Property
- High Ceiling
- Ceiling Fan
- Recessed Lighting
- Gas Fireplace
- Shutters
- French Doors
- Entryway
- Great Room with Fireplace
- Dining Room
- Utility Room
- Laundry Room
- Tile Flooring
Bedrooms and Bathrooms
- 2 Bedrooms
- 2 Full Bathrooms
Parking
- 2 Car Attached Garage
- Garage Door Opener
- Driveway
Utilities
- Forced Air Heating and Cooling System
- Heating System Uses Natural Gas
- Property is located within a water district
- Gas Water Heater
- Sewer in Street
Additional Features
- Covered patio or porch
- Ground Level
Listing and Financial Details
- Assessor Parcel Number 752050034
Community Details
Overview
- Senior Community
- Association fees include cable TV, security
- Built by Del Webb
- Sun City Subdivision
- Greenbelt
- Planned Unit Development
Amenities
- Clubhouse
- Banquet Facilities
- Billiard Room
- Meeting Room
- Card Room
Recreation
- Golf Course Community
- Tennis Courts
- Pickleball Courts
- Bocce Ball Court
- Fitness Center
Security
- 24 Hour Access
- Gated Community
Map
Home Values in the Area
Average Home Value in this Area
Property History
| Date | Event | Price | Change | Sq Ft Price |
|---|---|---|---|---|
| 03/19/2025 03/19/25 | Sold | $499,000 | -12.3% | $261 / Sq Ft |
| 03/06/2025 03/06/25 | Pending | -- | -- | -- |
| 02/03/2025 02/03/25 | Price Changed | $569,000 | -5.0% | $297 / Sq Ft |
| 12/27/2024 12/27/24 | Price Changed | $599,000 | -4.9% | $313 / Sq Ft |
| 12/02/2024 12/02/24 | For Sale | $630,000 | 0.0% | $329 / Sq Ft |
| 10/23/2023 10/23/23 | Rented | $3,200 | 0.0% | -- |
| 10/19/2023 10/19/23 | Off Market | $3,200 | -- | -- |
| 10/09/2023 10/09/23 | For Rent | $3,200 | +14.3% | -- |
| 09/14/2022 09/14/22 | Rented | $2,800 | 0.0% | -- |
| 09/14/2022 09/14/22 | For Rent | $2,800 | -- | -- |
Tax History
| Year | Tax Paid | Tax Assessment Tax Assessment Total Assessment is a certain percentage of the fair market value that is determined by local assessors to be the total taxable value of land and additions on the property. | Land | Improvement |
|---|---|---|---|---|
| 2023 | $5,147 | $380,944 | $99,381 | $281,563 |
| 2022 | $4,906 | $373,476 | $97,433 | $276,043 |
| 2021 | $4,793 | $366,154 | $95,523 | $270,631 |
| 2020 | $4,707 | $362,401 | $94,544 | $267,857 |
| 2019 | $4,621 | $355,296 | $92,691 | $262,605 |
| 2018 | $4,537 | $348,330 | $90,875 | $257,455 |
| 2017 | $4,466 | $341,501 | $89,094 | $252,407 |
| 2016 | $4,380 | $334,806 | $87,348 | $247,458 |
| 2015 | $4,394 | $329,779 | $86,037 | $243,742 |
| 2014 | $4,325 | $323,320 | $84,352 | $238,968 |
Mortgage History
| Date | Status | Loan Amount | Loan Type |
|---|---|---|---|
| Previous Owner | $205,464 | New Conventional | |
| Previous Owner | $259,000 | Unknown | |
| Previous Owner | $214,550 | No Value Available |
Deed History
| Date | Type | Sale Price | Title Company |
|---|---|---|---|
| Grant Deed | $499,000 | Wfg National Title | |
| Interfamily Deed Transfer | -- | None Available | |
| Interfamily Deed Transfer | -- | -- | |
| Grant Deed | $268,500 | First American Title Co |
Similar Homes in Palm Desert, CA
Source: California Desert Association of REALTORS®
MLS Number: 219120984
APN: 752-050-034
- 78256 Hollister Dr
- 78152 Vinewood Dr
- 78127 Vinewood Dr
- 78352 Vinewood Dr
- 35219 Moorbrook Rd
- 78602 Falsetto Dr
- 78675 Aria Cir
- 35677 Inverness Ave
- 35707 Stonebriar Dr
- 78708 Stansbury Ct
- 78515 Alliance Way
- 78581 Rainswept Way
- 78270 Quail Run
- 35172 Flute Ave
- 78586 Yellen Dr
- 35920 Rosemont Dr
- 35795 Palomino Way
- 78194 Brookhaven Ln
- 78184 Brookhaven Ln
- 78656 Rainswept Way
