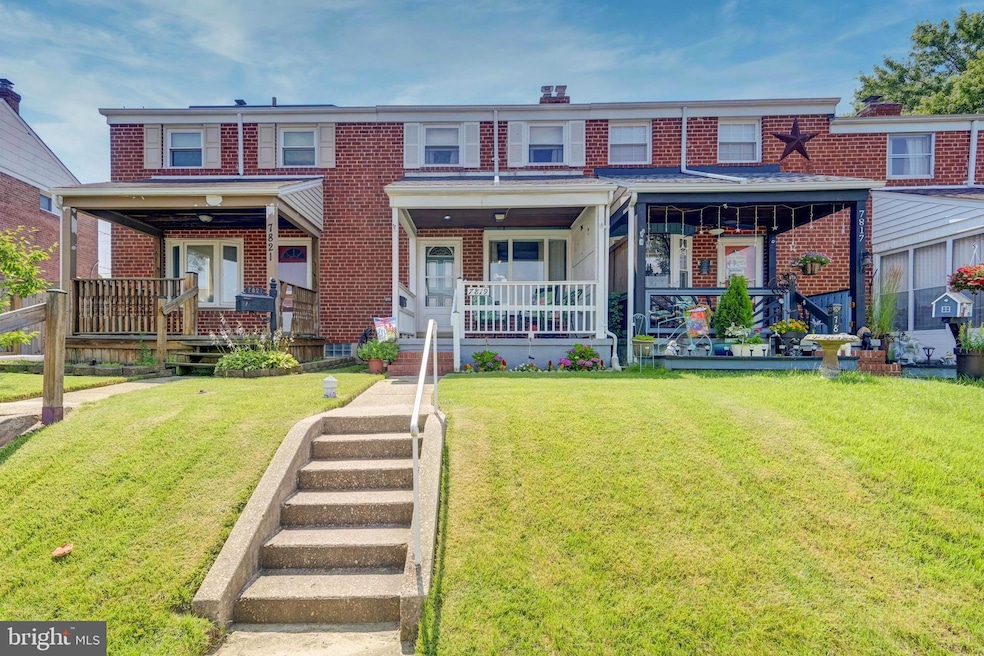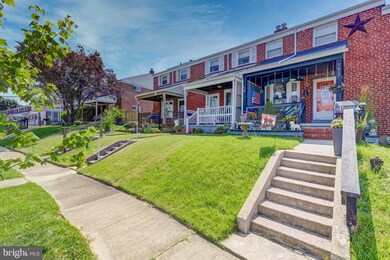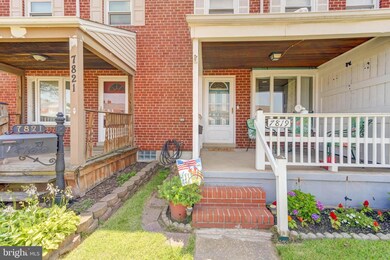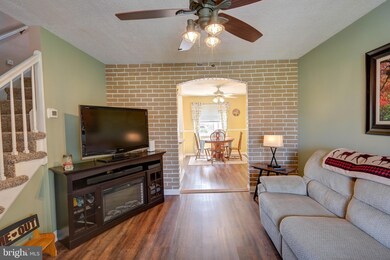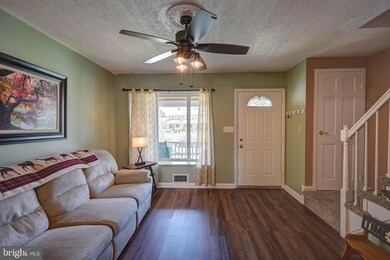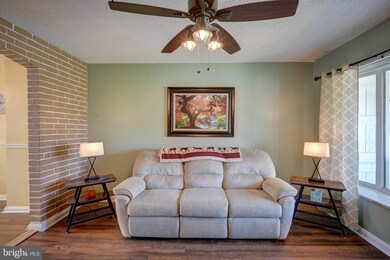
7819 Charlesmont Rd Dundalk, MD 21222
Highlights
- Canoe or Kayak Water Access
- Home fronts a creek
- Deck
- Newly Remodeled
- Creek or Stream View
- Traditional Floor Plan
About This Home
As of July 2024Great value (cheaper than rent) for an even greater home! Three finished levels, off-street parking, and gorgeous water views! Recent updates include: New roof (2018), New Hot Water Heater (2018), New HVAC system (2019), New Carport (2018). Other outstanding features: hardwood flooring and Laminate Plank on main and upper levels; cozy front porch and rear deck; finished lower level with gas fireplace, half bath, laundry room, and possible 3rd bedroom. One block from Charlesmont Park! Convenient to shopping, job centers, and water recreation activities.
Townhouse Details
Home Type
- Townhome
Est. Annual Taxes
- $2,065
Year Built
- Built in 1960 | Newly Remodeled
Lot Details
- 1,616 Sq Ft Lot
- Home fronts a creek
- Creek or Stream
- Back Yard Fenced
- Board Fence
- Landscaped
- Ground Rent of $90 per year
- Property is in excellent condition
Home Design
- Traditional Architecture
- Brick Exterior Construction
- Block Foundation
- Architectural Shingle Roof
Interior Spaces
- Property has 3 Levels
- Traditional Floor Plan
- Chair Railings
- Ceiling Fan
- Brick Fireplace
- Double Pane Windows
- Family Room
- Living Room
- Combination Kitchen and Dining Room
- Creek or Stream Views
Kitchen
- Breakfast Area or Nook
- Eat-In Kitchen
- Gas Oven or Range
- Microwave
Flooring
- Wood
- Carpet
- Laminate
- Ceramic Tile
- Vinyl
Bedrooms and Bathrooms
- Bathtub with Shower
Laundry
- Laundry Room
- Laundry on lower level
- Dryer
- Washer
Partially Finished Basement
- Heated Basement
- Basement Fills Entire Space Under The House
- Walk-Up Access
- Interior and Exterior Basement Entry
- Sump Pump
- Shelving
Home Security
Parking
- 1 Parking Space
- 1 Detached Carport Space
- Alley Access
- On-Street Parking
- Off-Street Parking
Outdoor Features
- Canoe or Kayak Water Access
- Public Water Access
- Deck
- Patio
- Exterior Lighting
- Porch
Utilities
- Forced Air Heating and Cooling System
- Above Ground Utilities
- 220 Volts
- Natural Gas Water Heater
- Multiple Phone Lines
- Cable TV Available
Listing and Financial Details
- Tax Lot 66
- Assessor Parcel Number 04121211069030
Community Details
Overview
- No Home Owners Association
- Charlesmont Subdivision
Security
- Storm Doors
Map
Home Values in the Area
Average Home Value in this Area
Property History
| Date | Event | Price | Change | Sq Ft Price |
|---|---|---|---|---|
| 07/26/2024 07/26/24 | Sold | $220,000 | -4.3% | $246 / Sq Ft |
| 06/22/2024 06/22/24 | Price Changed | $230,000 | +7.0% | $257 / Sq Ft |
| 06/21/2024 06/21/24 | Pending | -- | -- | -- |
| 06/20/2024 06/20/24 | For Sale | $215,000 | +18.1% | $240 / Sq Ft |
| 08/09/2021 08/09/21 | Sold | $182,000 | +4.0% | $203 / Sq Ft |
| 06/18/2021 06/18/21 | Pending | -- | -- | -- |
| 06/13/2021 06/13/21 | Price Changed | $175,000 | -2.8% | $195 / Sq Ft |
| 05/26/2021 05/26/21 | Price Changed | $180,000 | -5.3% | $201 / Sq Ft |
| 05/21/2021 05/21/21 | For Sale | $190,000 | -- | $212 / Sq Ft |
Tax History
| Year | Tax Paid | Tax Assessment Tax Assessment Total Assessment is a certain percentage of the fair market value that is determined by local assessors to be the total taxable value of land and additions on the property. | Land | Improvement |
|---|---|---|---|---|
| 2024 | $2,122 | $135,800 | $0 | $0 |
| 2023 | $960 | $118,700 | $38,000 | $80,700 |
| 2022 | $1,899 | $116,733 | $0 | $0 |
| 2021 | $1,907 | $114,767 | $0 | $0 |
| 2020 | $1,367 | $112,800 | $38,000 | $74,800 |
| 2019 | $1,357 | $111,933 | $0 | $0 |
| 2018 | $2,024 | $111,067 | $0 | $0 |
| 2017 | $1,779 | $110,200 | $0 | $0 |
| 2016 | $1,708 | $107,800 | $0 | $0 |
| 2015 | $1,708 | $105,400 | $0 | $0 |
| 2014 | $1,708 | $103,000 | $0 | $0 |
Mortgage History
| Date | Status | Loan Amount | Loan Type |
|---|---|---|---|
| Open | $179,080 | FHA | |
| Previous Owner | $178,703 | FHA | |
| Previous Owner | $106,400 | New Conventional | |
| Previous Owner | $10,500 | Credit Line Revolving | |
| Previous Owner | $15,000 | Unknown |
Deed History
| Date | Type | Sale Price | Title Company |
|---|---|---|---|
| Assignment Deed | $220,000 | In House Title | |
| Assignment Deed | $182,000 | Powerhouse Title Group Llc | |
| Deed | $101,000 | -- | |
| Deed | $101,000 | -- | |
| Deed | $60,500 | -- |
Similar Homes in the area
Source: Bright MLS
MLS Number: MDBC2097262
APN: 12-1211069030
- 7707 Charlesmont Rd
- 3300 Wallford Dr
- 8186 Gray Haven Rd
- 8049 Wallace Rd
- 8042 Wallace Rd
- 8155 Mid Haven Rd
- 8104 Mid Haven Rd
- 8047 Park Haven Rd
- 8036 Kimberly Rd
- 8127 Del Haven Rd
- 8211 Beach Dr
- 1704 Melbourne Rd
- 7706 Village Park Dr
- 7431 Saint Patricia Ct
- 211 Trappe Rd
- 7726 Village Park Dr
- 8037 N Boundary Rd
- 4 N Point Terrace
- 224 Pinewood Rd
- 7508 Battle Grove Cir
