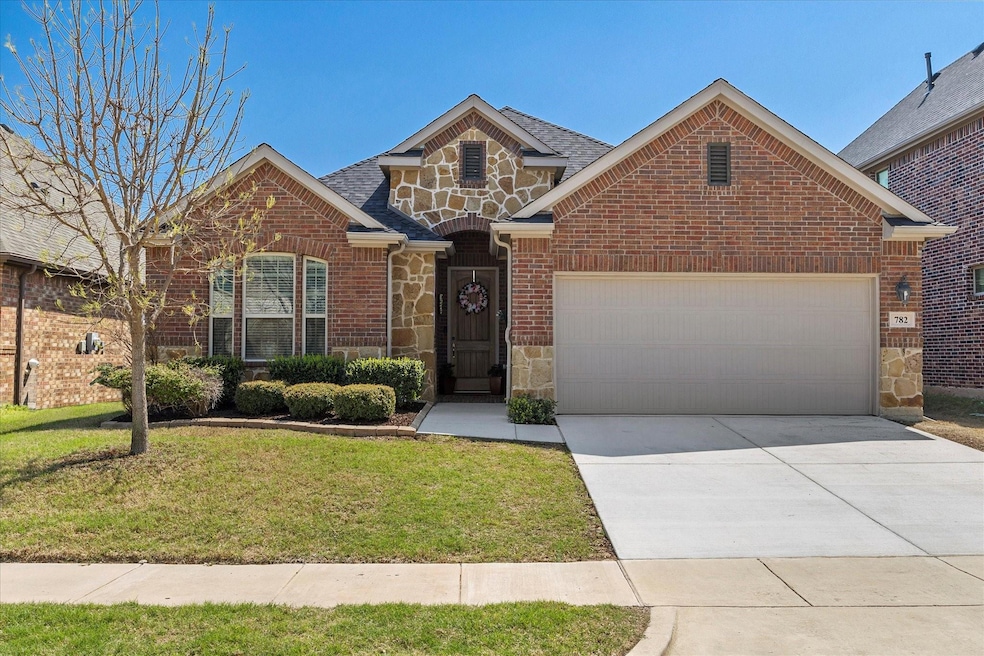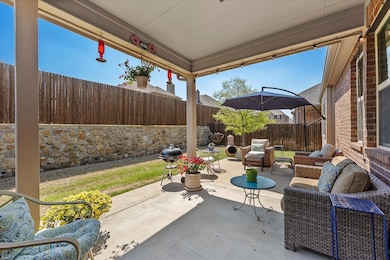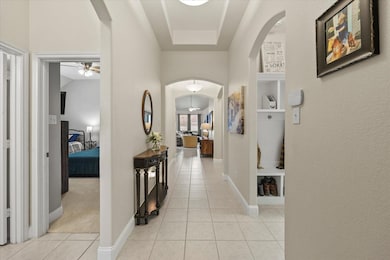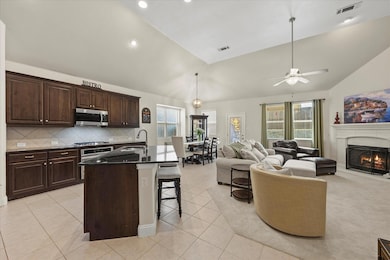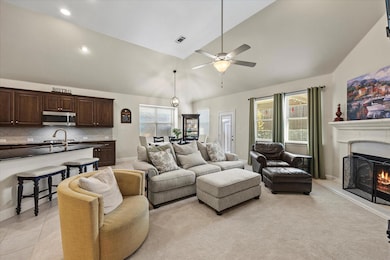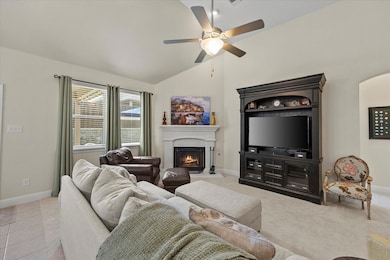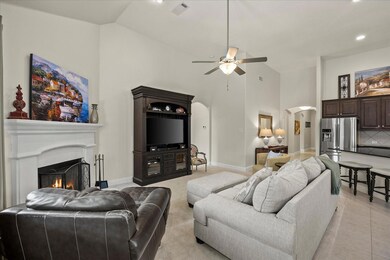
782 Bosley Dr Fate, TX 75087
Woodcreek NeighborhoodEstimated payment $2,613/month
Highlights
- Clubhouse
- Traditional Architecture
- Covered patio or porch
- Miss May Vernon Elementary School Rated A-
- Community Pool
- Jogging Path
About This Home
Step into comfort and style in this beautifully designed 4-bedroom, 2-bath home nestled in the heart of Woodcreek. The open-concept layout in the main living areas creates a warm and inviting space, perfect for both everyday living and entertaining. The spacious primary bedroom offers a peaceful retreat, thoughtfully separated from the secondary bedrooms for added privacy. The backyard is an outdoor oasis, featuring an oversized concrete patio complete with comfortable outdoor furniture and a covered area for shade. Whether you're hosting a weekend barbecue or unwinding after a long day, this space is perfect for relaxing and entertaining alike. Located in a vibrant community, residents enjoy access to fantastic amenities including a resort-style pool, playgrounds, walking trails, and more. The home is also conveniently situated near highly rated schools, making it a perfect fit for families. With a welcoming neighborhood feel and everyday conveniences close by, this home truly offers the best of Woodcreek living.
Open House Schedule
-
Sunday, April 27, 20251:00 to 3:00 pm4/27/2025 1:00:00 PM +00:004/27/2025 3:00:00 PM +00:00Add to Calendar
Home Details
Home Type
- Single Family
Est. Annual Taxes
- $7,936
Year Built
- Built in 2017
Lot Details
- 5,489 Sq Ft Lot
- Wood Fence
- Interior Lot
HOA Fees
- $60 Monthly HOA Fees
Parking
- 2-Car Garage with one garage door
- Front Facing Garage
- Driveway
Home Design
- Traditional Architecture
- Brick Exterior Construction
- Slab Foundation
- Composition Roof
- Stone Veneer
Interior Spaces
- 1,983 Sq Ft Home
- 1-Story Property
- Ceiling Fan
- Fireplace With Gas Starter
- Living Room with Fireplace
Kitchen
- Gas Range
- Microwave
- Kitchen Island
- Disposal
Flooring
- Carpet
- Tile
Bedrooms and Bathrooms
- 4 Bedrooms
- 2 Full Bathrooms
Laundry
- Laundry in Utility Room
- Full Size Washer or Dryer
Outdoor Features
- Covered patio or porch
- Rain Gutters
Schools
- Vernon Elementary School
- Bobby Summers Middle School
- Royse City High School
Utilities
- Central Heating and Cooling System
- Municipal Utilities District
- High Speed Internet
- Cable TV Available
Listing and Financial Details
- Legal Lot and Block 22 / C
- Assessor Parcel Number 000000091002
- $9,191 per year unexempt tax
Community Details
Overview
- Association fees include full use of facilities, insurance, ground maintenance, management fees
- Associa Principal Management HOA, Phone Number (972) 722-6484
- Woodcreek Ph 9A Subdivision
- Mandatory home owners association
Amenities
- Clubhouse
Recreation
- Community Playground
- Community Pool
- Park
- Jogging Path
Map
Home Values in the Area
Average Home Value in this Area
Tax History
| Year | Tax Paid | Tax Assessment Tax Assessment Total Assessment is a certain percentage of the fair market value that is determined by local assessors to be the total taxable value of land and additions on the property. | Land | Improvement |
|---|---|---|---|---|
| 2023 | $7,936 | $334,347 | $0 | $0 |
| 2022 | $8,448 | $303,952 | $0 | $0 |
| 2021 | $7,740 | $276,320 | $66,000 | $210,320 |
| 2020 | $8,357 | $285,790 | $66,950 | $218,840 |
| 2019 | $8,195 | $269,610 | $55,000 | $214,610 |
| 2018 | $8,680 | $283,570 | $54,450 | $229,120 |
| 2017 | $1,698 | $55,000 | $55,000 | $0 |
Property History
| Date | Event | Price | Change | Sq Ft Price |
|---|---|---|---|---|
| 04/08/2025 04/08/25 | For Sale | $339,000 | +27.9% | $171 / Sq Ft |
| 11/20/2018 11/20/18 | Sold | -- | -- | -- |
| 10/29/2018 10/29/18 | Pending | -- | -- | -- |
| 09/21/2018 09/21/18 | For Sale | $264,995 | -- | $134 / Sq Ft |
Deed History
| Date | Type | Sale Price | Title Company |
|---|---|---|---|
| Vendors Lien | -- | None Available | |
| Warranty Deed | -- | None Available |
Mortgage History
| Date | Status | Loan Amount | Loan Type |
|---|---|---|---|
| Open | $252,000 | Credit Line Revolving | |
| Closed | $228,600 | New Conventional | |
| Closed | $225,000 | New Conventional | |
| Previous Owner | $100,000,010 | Construction |
Similar Homes in the area
Source: North Texas Real Estate Information Systems (NTREIS)
MLS Number: 20896050
APN: 91002
