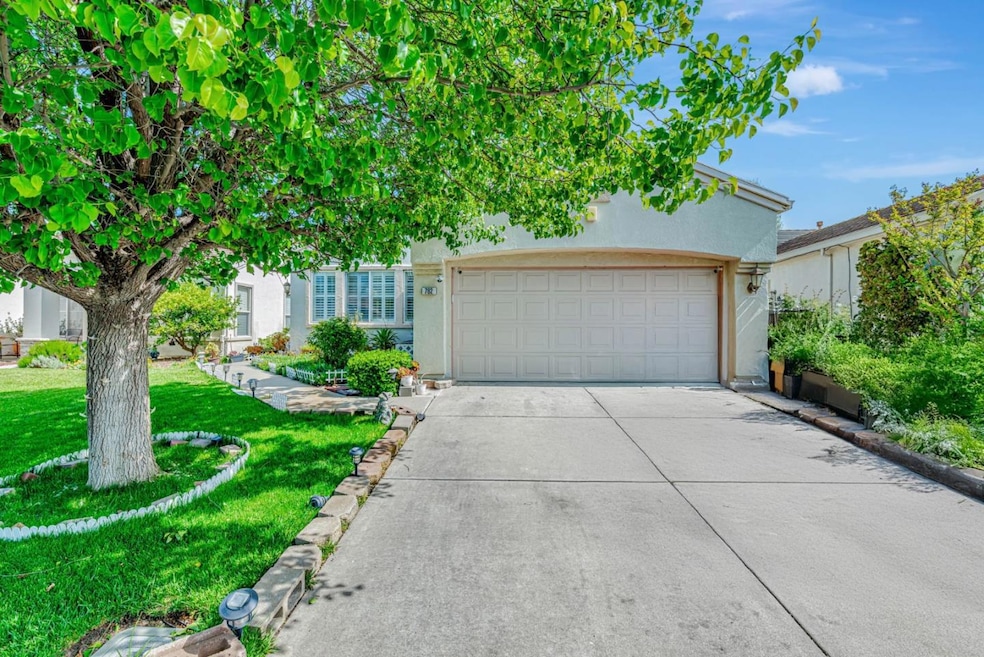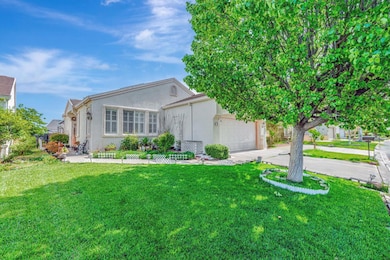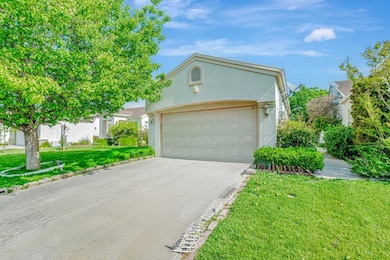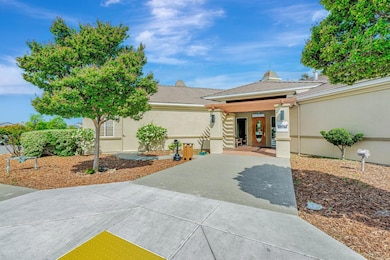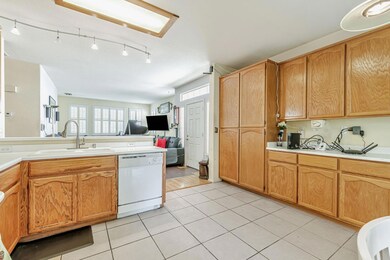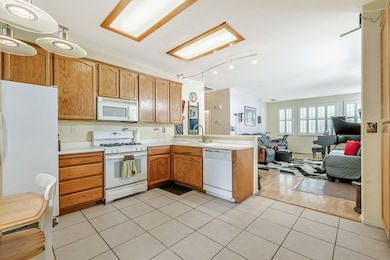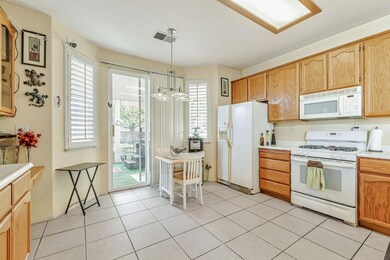
782 Oakhill Way Rio Vista, CA 94571
Estimated payment $2,522/month
Highlights
- Fitness Center
- Clubhouse
- Marble Bathroom Countertops
- Indoor Pool
- Contemporary Architecture
- Sauna
About This Home
This Schooner floor plan consists of 2 bedrooms, 2 baths, and 2 car garage. The kitchen boasts oak cabinets, white appliances, laminate countertops, and tile flooring. Maple laminate flooring, shutters, and two tone pane scheme highlight rest of home. Amenities of backyard: covered patio, hot tub/spa, and low maintenance landscaping. Rio Vista's much sought after 55+ Active Adult Community of Trilogy - offering residents a plethora of facilities and activities: clubhouses, restaurants, community clubs, golf, gyms, courts, classes and so much more! HOA dues do not cover golf play.
Home Details
Home Type
- Single Family
Est. Annual Taxes
- $2,952
Year Built
- Built in 1999
Lot Details
- 4,848 Sq Ft Lot
- Back Yard Fenced
- Level Lot
- Sprinklers on Timer
- Zoning described as rh1
HOA Fees
- $282 Monthly HOA Fees
Parking
- 2 Car Garage
- On-Street Parking
Home Design
- Contemporary Architecture
- Slab Foundation
- Ceiling Insulation
- Tile Roof
- Stucco
Interior Spaces
- 1,111 Sq Ft Home
- 1-Story Property
- Double Pane Windows
- Separate Family Room
Kitchen
- Breakfast Bar
- Gas Oven
- Microwave
- Dishwasher
- Kitchen Island
- Laminate Countertops
- Disposal
Flooring
- Carpet
- Laminate
- Tile
Bedrooms and Bathrooms
- 2 Bedrooms
- 2 Full Bathrooms
- Marble Bathroom Countertops
- Bathtub with Shower
- Walk-in Shower
Laundry
- Laundry in Utility Room
- Dryer
- Washer
Pool
- Indoor Pool
- In Ground Pool
- Spa
Utilities
- Forced Air Heating and Cooling System
- Separate Meters
- Individual Gas Meter
- Tankless Water Heater
Additional Features
- Solar owned by a third party
- Balcony
Listing and Financial Details
- Assessor Parcel Number 0176-092-080
Community Details
Overview
- Association fees include common area gas, landscaping / gardening, maintenance - common area, maintenance - exterior, maintenance - road, management fee, recreation facility, security service
- Trilogy At Rio Vista Association
- Built by Trilogy
- The community has rules related to parking rules
Amenities
- Sauna
- Clubhouse
Recreation
- Tennis Courts
- Sport Court
- Recreation Facilities
- Fitness Center
- Lap or Exercise Community Pool
Map
Home Values in the Area
Average Home Value in this Area
Tax History
| Year | Tax Paid | Tax Assessment Tax Assessment Total Assessment is a certain percentage of the fair market value that is determined by local assessors to be the total taxable value of land and additions on the property. | Land | Improvement |
|---|---|---|---|---|
| 2024 | $2,952 | $278,535 | $87,041 | $191,494 |
| 2023 | $2,939 | $273,075 | $85,335 | $187,740 |
| 2022 | $2,888 | $267,721 | $83,662 | $184,059 |
| 2021 | $2,809 | $262,472 | $82,022 | $180,450 |
| 2020 | $2,691 | $259,781 | $81,181 | $178,600 |
| 2019 | $2,588 | $254,689 | $79,590 | $175,099 |
| 2018 | $2,649 | $249,696 | $78,030 | $171,666 |
| 2017 | $2,525 | $244,800 | $76,500 | $168,300 |
| 2016 | $1,547 | $153,953 | $31,206 | $122,747 |
| 2015 | $1,544 | $151,642 | $30,738 | $120,904 |
| 2014 | $1,643 | $148,672 | $30,136 | $118,536 |
Property History
| Date | Event | Price | Change | Sq Ft Price |
|---|---|---|---|---|
| 04/19/2025 04/19/25 | For Sale | $358,000 | -- | $322 / Sq Ft |
Deed History
| Date | Type | Sale Price | Title Company |
|---|---|---|---|
| Grant Deed | $193,500 | Usa National Title | |
| Grant Deed | $240,000 | First American Title Company | |
| Grant Deed | $148,000 | First American Title Company | |
| Grant Deed | $214,500 | Fidelity National Title | |
| Grant Deed | $131,500 | First American Title Guarant |
Mortgage History
| Date | Status | Loan Amount | Loan Type |
|---|---|---|---|
| Open | $193,325 | FHA | |
| Previous Owner | $145,319 | FHA | |
| Previous Owner | $60,000 | No Value Available |
Similar Homes in Rio Vista, CA
Source: MLSListings
MLS Number: ML82003295
APN: 0176-092-080
- 901 Inverness Dr
- 713 Deerfield Way
- 734 Deerfield Way
- 643 Meadowbrook Ln None
- 13 Arrowhead Ct
- 17 Arrowhead Ct
- 640 Turnberry Terrace
- 1094 Waterwood Dr
- 633 Deerfield Way
- 790 Osprey Ridge Dr
- 319 Cedar Ridge Dr
- 420 Cypress Dr
- 409 Laurel Place
- 448 Cedar Ridge Dr
- 523 Twin Pines Dr
- 154 Alpine Dr
- 177 Heatherwood Ln
- 321 Riverwood Ln
- 369 Pebble Beach Dr
- 430 Western Hills Dr
