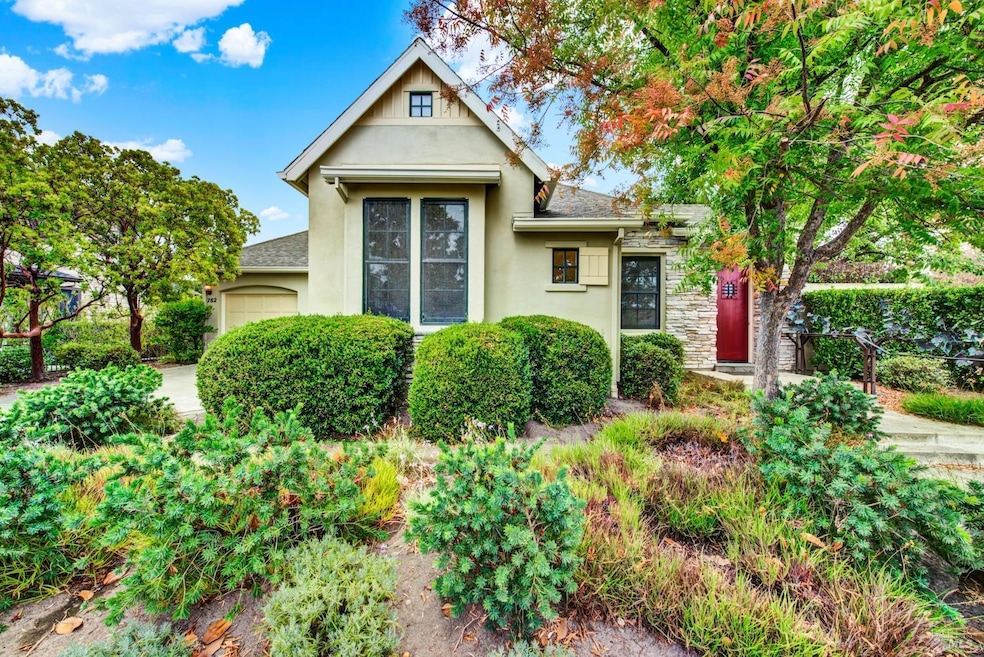
782 William Cunningham Ave Sonoma, CA 95476
Highlights
- Pasture Views
- Wood Flooring
- Great Room
- Cathedral Ceiling
- 1 Fireplace
- Covered patio or porch
About This Home
As of October 2024Welcome to estate-style living in our eastside residence in Sonoma's coveted Remembrance. Hardwood floors in the main living areas, crown molding, and 10ft ceilings are just a few of this home's custom features. Fresh paint throughout and new carpet in all the bedrooms. You will love the kitchen's large island and breakfast nook surrounded by windows. French doors in several rooms lead outside to a tree-covered, private courtyard and a backyard with a built-in barbecue. If you like exploring you are just a few blocks from the Sonoma Plaza, a bike path, and hiking trails. Come by for a visit!
Home Details
Home Type
- Single Family
Est. Annual Taxes
- $4,263
Year Built
- Built in 2004
Lot Details
- 8,699 Sq Ft Lot
- Street terminates at a dead end
- Back Yard Fenced
- Landscaped
- Sprinkler System
- Low Maintenance Yard
Parking
- 2 Car Attached Garage
- Front Facing Garage
- Garage Door Opener
- Guest Parking
Property Views
- Pasture
- Hills
Home Design
- Slab Foundation
- Frame Construction
- Composition Roof
- Stucco
Interior Spaces
- 2,729 Sq Ft Home
- 1-Story Property
- Cathedral Ceiling
- Ceiling Fan
- 1 Fireplace
- Formal Entry
- Great Room
- Family Room
- Formal Dining Room
Kitchen
- Breakfast Area or Nook
- Walk-In Pantry
- Double Oven
- Range Hood
- Microwave
- Dishwasher
- Kitchen Island
- Concrete Kitchen Countertops
- Disposal
Flooring
- Wood
- Carpet
- Slate Flooring
Bedrooms and Bathrooms
- 3 Bedrooms
- Dual Closets
- Bathroom on Main Level
- Granite Bathroom Countertops
- Dual Sinks
- Bathtub with Shower
Laundry
- Laundry Room
- 220 Volts In Laundry
Home Security
- Carbon Monoxide Detectors
- Fire and Smoke Detector
Outdoor Features
- Courtyard
- Covered patio or porch
- Built-In Barbecue
Utilities
- Central Heating and Cooling System
- Heating System Uses Gas
- 220 Volts
- 220 Volts in Kitchen
- Natural Gas Connected
- Internet Available
Listing and Financial Details
- Assessor Parcel Number 127-700-061-000
Map
Home Values in the Area
Average Home Value in this Area
Property History
| Date | Event | Price | Change | Sq Ft Price |
|---|---|---|---|---|
| 10/21/2024 10/21/24 | Sold | $1,825,000 | +7.4% | $669 / Sq Ft |
| 09/29/2024 09/29/24 | Pending | -- | -- | -- |
| 09/25/2024 09/25/24 | For Sale | $1,699,000 | -- | $623 / Sq Ft |
Tax History
| Year | Tax Paid | Tax Assessment Tax Assessment Total Assessment is a certain percentage of the fair market value that is determined by local assessors to be the total taxable value of land and additions on the property. | Land | Improvement |
|---|---|---|---|---|
| 2023 | $4,263 | $237,319 | $21,393 | $215,926 |
| 2022 | $4,222 | $232,667 | $20,974 | $211,693 |
| 2021 | $4,157 | $228,106 | $20,563 | $207,543 |
| 2020 | $3,814 | $225,768 | $20,353 | $205,415 |
| 2019 | $3,795 | $221,342 | $19,954 | $201,388 |
| 2018 | $3,793 | $217,003 | $19,563 | $197,440 |
| 2017 | $3,570 | $212,749 | $19,180 | $193,569 |
| 2016 | $3,723 | $208,578 | $18,804 | $189,774 |
| 2015 | $3,180 | $205,446 | $18,522 | $186,924 |
| 2014 | $14,992 | $1,203,434 | $637,904 | $565,530 |
Mortgage History
| Date | Status | Loan Amount | Loan Type |
|---|---|---|---|
| Open | $892,000 | New Conventional | |
| Open | $1,368,750 | New Conventional |
Deed History
| Date | Type | Sale Price | Title Company |
|---|---|---|---|
| Grant Deed | $1,825,000 | Old Republic Title | |
| Grant Deed | $1,680,000 | Fidelity National Title Co | |
| Grant Deed | $1,038,000 | First American Title Co |
Similar Homes in Sonoma, CA
Source: Bay Area Real Estate Information Services (BAREIS)
MLS Number: 324076133
APN: 127-700-061
- 745 E Napa St
- 900 E Napa St
- 789 Cordilleras Dr
- 637 5th St E
- 690 Hudson Ct
- 821 5th St E
- 416 San Lorenzo Ct
- 19265 7th St E
- 19185 7th St E
- 596 3rd St E
- 0 3rd St E
- 280 Wilking Way
- 855 Grapestone Ln
- 20018 Saint Germain Ln
- 1025 5th St E
- 834 Donner Ave
- 372 Las Casitas Ct
- 1471 Nut Tree Ct
- 742 2nd St E
- 623 2nd St E
