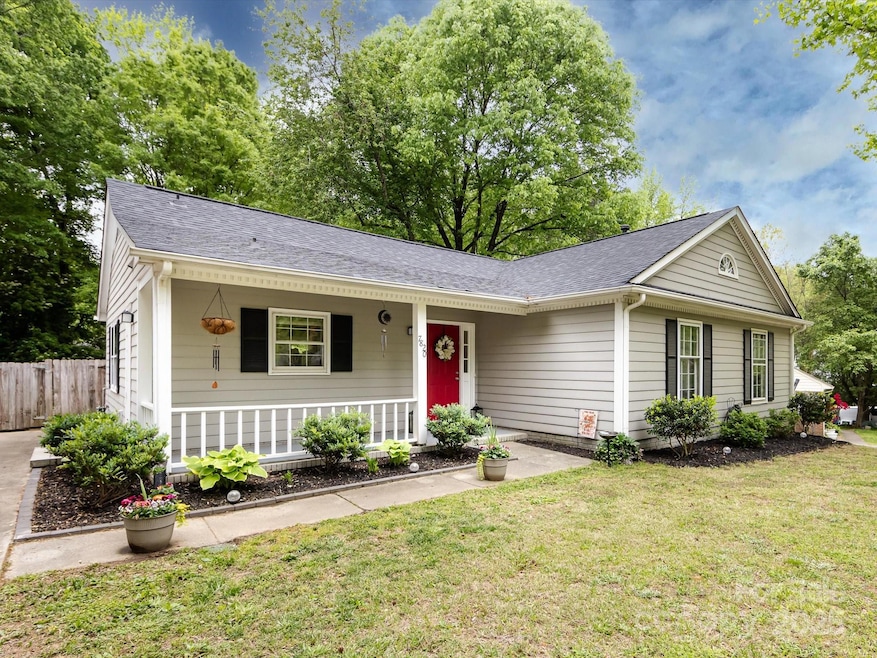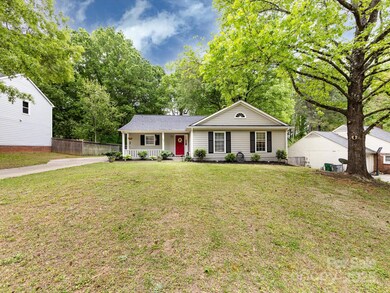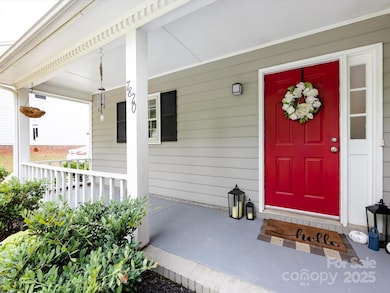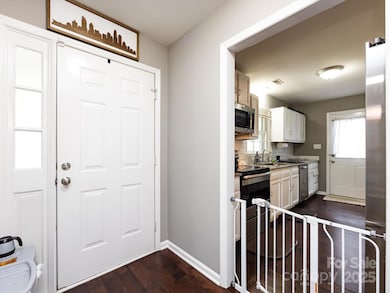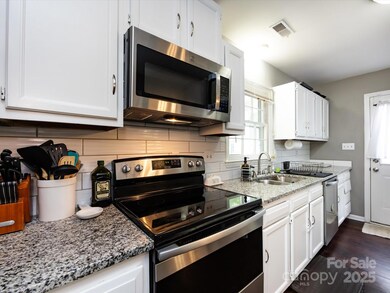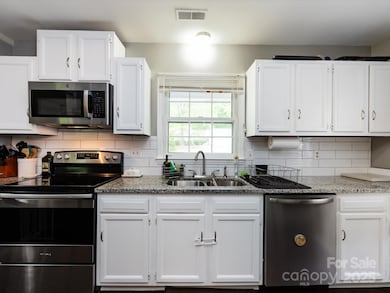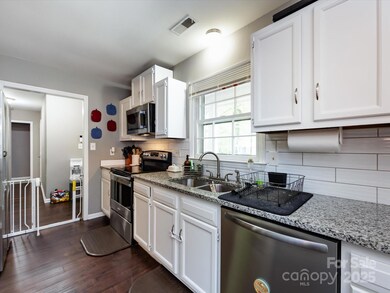
7820 Elm Tree Ln Charlotte, NC 28227
Marlwood NeighborhoodEstimated payment $2,106/month
Highlights
- Open Floorplan
- Traditional Architecture
- Storm Windows
- Wooded Lot
- Covered patio or porch
- Walk-In Closet
About This Home
Welcome home to this beautifully updated ranch, nestled in the charming Chestnut Lake community of Charlotte! Situated on a spacious .30-acre lot, this warm & inviting property just feels like home. The covered front porch is perfect for enjoying the peaceful, tree-lined surroundings of this mature neighborhood. Inside, the living area features rich laminate wood flooring & a cozy woodburning fireplace w/painted brick surround—perfect for relaxing evenings at home. The kitchen blends function & style w/granite countertops, SS appliances, & a classic subway tile backsplash. The large primary bedroom comes complete w/a walk-in closet & an elegantly tiled shower. Two additional bedrooms provide flexibility for guests, a gym, or home office. Step outside to a large, fenced backyard—ideal for play, pets, weekend gatherings, or quiet mornings w/coffee. With easy access to E W.T. Harris Blvd & other major roads, you’re just 10 miles to Uptown CLT & 4 miles to downtown Mint Hill.
Listing Agent
Premier South Brokerage Email: realestate@jasonlmorton.com License #106293

Home Details
Home Type
- Single Family
Est. Annual Taxes
- $2,664
Year Built
- Built in 1984
Lot Details
- Back Yard Fenced
- Level Lot
- Wooded Lot
- Property is zoned N1-B
Home Design
- Traditional Architecture
- Slab Foundation
- Hardboard
Interior Spaces
- 1,400 Sq Ft Home
- 1-Story Property
- Open Floorplan
- Wood Burning Fireplace
- Family Room with Fireplace
- Pull Down Stairs to Attic
- Storm Windows
Kitchen
- Electric Oven
- Self-Cleaning Oven
- Electric Range
- Microwave
- Dishwasher
- Disposal
Flooring
- Laminate
- Vinyl
Bedrooms and Bathrooms
- 3 Main Level Bedrooms
- Split Bedroom Floorplan
- Walk-In Closet
- 2 Full Bathrooms
Laundry
- Laundry Room
- Washer and Electric Dryer Hookup
Parking
- Driveway
- 4 Open Parking Spaces
Outdoor Features
- Covered patio or porch
- Shed
Schools
- Albemarle Road Elementary And Middle School
- Independence High School
Utilities
- Forced Air Heating and Cooling System
- Heating System Uses Natural Gas
- Underground Utilities
- Gas Water Heater
Community Details
- Chestnut Lake Subdivision
Listing and Financial Details
- Assessor Parcel Number 13508502
Map
Home Values in the Area
Average Home Value in this Area
Tax History
| Year | Tax Paid | Tax Assessment Tax Assessment Total Assessment is a certain percentage of the fair market value that is determined by local assessors to be the total taxable value of land and additions on the property. | Land | Improvement |
|---|---|---|---|---|
| 2023 | $2,664 | $331,500 | $55,000 | $276,500 |
| 2022 | $1,837 | $177,400 | $30,000 | $147,400 |
| 2021 | $1,498 | $143,400 | $30,000 | $113,400 |
| 2020 | $1,491 | $143,400 | $30,000 | $113,400 |
| 2019 | $1,475 | $143,400 | $30,000 | $113,400 |
| 2018 | $1,320 | $95,000 | $18,000 | $77,000 |
| 2017 | $1,293 | $95,000 | $18,000 | $77,000 |
| 2016 | $1,283 | $95,000 | $18,000 | $77,000 |
| 2015 | $1,272 | $95,000 | $18,000 | $77,000 |
| 2014 | $1,282 | $95,000 | $18,000 | $77,000 |
Property History
| Date | Event | Price | Change | Sq Ft Price |
|---|---|---|---|---|
| 04/21/2025 04/21/25 | Pending | -- | -- | -- |
| 04/18/2025 04/18/25 | For Sale | $337,500 | +28.8% | $241 / Sq Ft |
| 04/01/2021 04/01/21 | Sold | $262,125 | -2.9% | $182 / Sq Ft |
| 02/13/2021 02/13/21 | Pending | -- | -- | -- |
| 02/11/2021 02/11/21 | For Sale | $269,900 | +46.7% | $188 / Sq Ft |
| 12/11/2020 12/11/20 | Sold | $184,000 | +2.2% | $130 / Sq Ft |
| 11/20/2020 11/20/20 | Pending | -- | -- | -- |
| 11/18/2020 11/18/20 | For Sale | $180,000 | 0.0% | $127 / Sq Ft |
| 06/30/2016 06/30/16 | Rented | $1,050 | -12.1% | -- |
| 06/30/2016 06/30/16 | Under Contract | -- | -- | -- |
| 03/28/2016 03/28/16 | For Rent | $1,195 | -- | -- |
Deed History
| Date | Type | Sale Price | Title Company |
|---|---|---|---|
| Warranty Deed | $262,500 | None Available | |
| Special Warranty Deed | $190,000 | None Available | |
| Warranty Deed | $184,000 | None Available | |
| Deed | -- | -- |
Mortgage History
| Date | Status | Loan Amount | Loan Type |
|---|---|---|---|
| Open | $246,050 | New Conventional |
Similar Homes in Charlotte, NC
Source: Canopy MLS (Canopy Realtor® Association)
MLS Number: 4245605
APN: 135-085-02
- 4901 Smokehollow Rd
- 5012 Rolling Oak Ln
- 7201 Walterboro Rd
- 5016 Chestnut Lake Dr
- 7704 Cedar Bluff Ln
- 5304 Split Oak Dr
- 7428 Beaufort Cir
- 5328 Caradon Dr
- 5209 Carden Dr
- 5125 Carden Dr
- 5115 Carden Dr
- 5011 Carden Dr
- 5319 Carden Dr
- 5240 Carden Dr
- 1212 Robinhood Cir
- 3701 Teaberry Ct
- 8515 Mission Hills Rd
- 8322 Summerglen Cir
- 5115 Rosemede Dr
- 1201 Robinhood Cir
