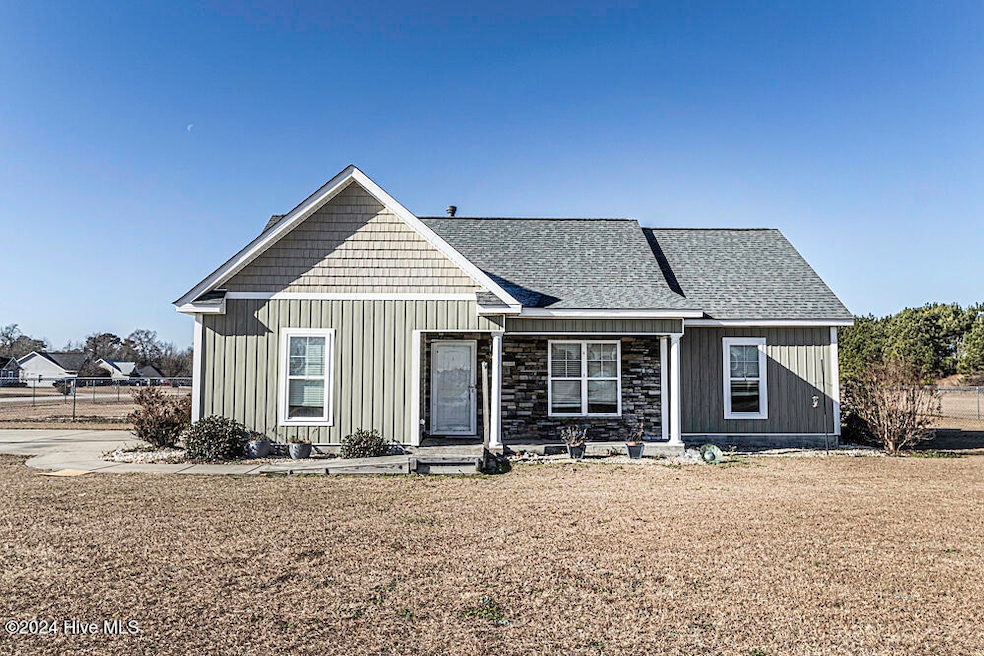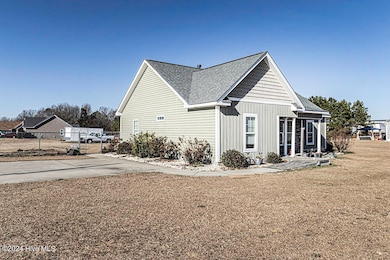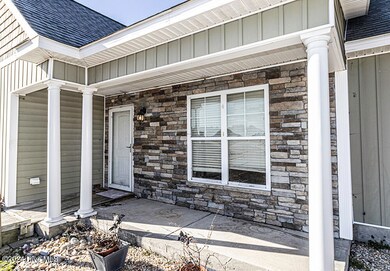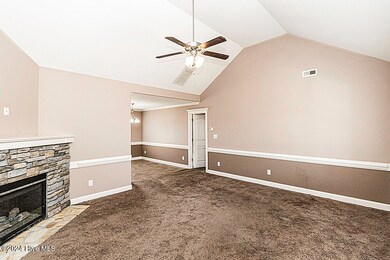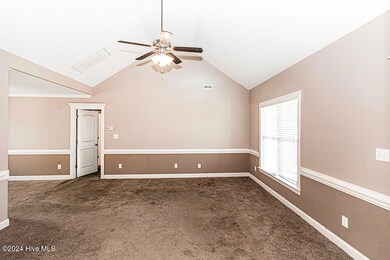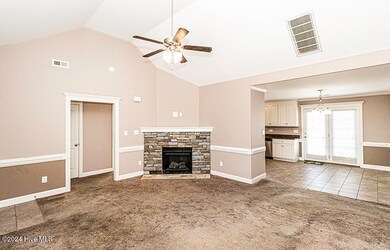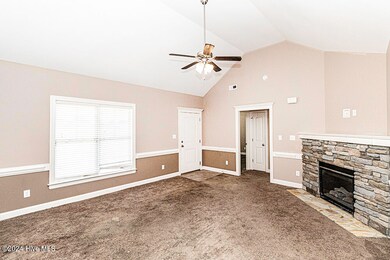
Highlights
- Vaulted Ceiling
- 1 Fireplace
- Covered patio or porch
- Rock Ridge Elementary School Rated A-
- No HOA
- Fenced Yard
About This Home
As of March 2025Home Sweet Home! Beautiful 3 Bed, 2 Bath Ranch home with Welcoming Living Room, Spacious Kitchen and Dining Combo, Ready for Entertaining. Roof replaced with 50yr Architectural Single in 2020, along with New Thermostat, New Hot Water Heater, Refrigerator, Microwave, and Washer. ALL appliances convey! Step outback to enjoy the country setting with a fully fenced in backyard on almost an acre and two outbuildings, which also convey! COUNTY taxes ONLY! Don't Miss this ONE! Call Today for your Private Showing.
Home Details
Home Type
- Single Family
Est. Annual Taxes
- $1,689
Year Built
- Built in 2011
Lot Details
- 0.92 Acre Lot
- Fenced Yard
- Property is Fully Fenced
- Chain Link Fence
Parking
- Driveway
Home Design
- Slab Foundation
- Wood Frame Construction
- Architectural Shingle Roof
- Vinyl Siding
- Stick Built Home
Interior Spaces
- 1,375 Sq Ft Home
- 1-Story Property
- Vaulted Ceiling
- Ceiling Fan
- 1 Fireplace
- Combination Dining and Living Room
Bedrooms and Bathrooms
- 3 Bedrooms
- 2 Full Bathrooms
Outdoor Features
- Covered patio or porch
Schools
- Rock Ridge Elementary School
- Springfield Middle School
- Hunt High School
Utilities
- Central Air
- Heat Pump System
- Electric Water Heater
- Fuel Tank
- On Site Septic
- Septic Tank
Community Details
- No Home Owners Association
- Stone Gate Subdivision
Listing and Financial Details
- Assessor Parcel Number 2760-83-7520.000
Map
Home Values in the Area
Average Home Value in this Area
Property History
| Date | Event | Price | Change | Sq Ft Price |
|---|---|---|---|---|
| 03/21/2025 03/21/25 | Sold | $245,000 | -3.9% | $178 / Sq Ft |
| 02/18/2025 02/18/25 | Pending | -- | -- | -- |
| 02/09/2025 02/09/25 | Price Changed | $255,000 | -3.8% | $185 / Sq Ft |
| 01/26/2025 01/26/25 | Price Changed | $265,000 | -3.6% | $193 / Sq Ft |
| 01/13/2025 01/13/25 | Price Changed | $275,000 | -3.5% | $200 / Sq Ft |
| 12/30/2024 12/30/24 | For Sale | $285,000 | -- | $207 / Sq Ft |
Tax History
| Year | Tax Paid | Tax Assessment Tax Assessment Total Assessment is a certain percentage of the fair market value that is determined by local assessors to be the total taxable value of land and additions on the property. | Land | Improvement |
|---|---|---|---|---|
| 2024 | $1,689 | $238,306 | $40,000 | $198,306 |
| 2023 | $1,154 | $133,592 | $24,000 | $109,592 |
| 2022 | $1,154 | $133,592 | $24,000 | $109,592 |
| 2021 | $1,144 | $133,592 | $24,000 | $109,592 |
| 2020 | $1,144 | $133,592 | $24,000 | $109,592 |
| 2019 | $1,144 | $133,592 | $24,000 | $109,592 |
| 2018 | $1,144 | $133,592 | $24,000 | $109,592 |
| 2017 | $1,109 | $133,592 | $24,000 | $109,592 |
| 2016 | $1,144 | $133,592 | $24,000 | $109,592 |
| 2014 | $1,100 | $126,972 | $18,000 | $108,972 |
Mortgage History
| Date | Status | Loan Amount | Loan Type |
|---|---|---|---|
| Open | $170,000 | New Conventional | |
| Closed | $170,000 | New Conventional | |
| Previous Owner | $128,250 | New Conventional | |
| Previous Owner | $138,500 | New Conventional |
Deed History
| Date | Type | Sale Price | Title Company |
|---|---|---|---|
| Warranty Deed | $245,000 | None Listed On Document | |
| Warranty Deed | $245,000 | None Listed On Document | |
| Warranty Deed | $135,000 | None Available |
Similar Homes in Kenly, NC
Source: Hive MLS
MLS Number: 100481449
APN: 2760-83-7520.000
- 5875 Baylors Way
- 0 Brame Rd
- 5859 Baylors Way
- 7052 Neal Rd
- 7530 Leonard Rd
- 4931 Stone Creek Dr
- 6520 Willing Worker Rd
- 5409 Lloyd Rd
- 4972 Stone Creek Dr
- 7144 Stalbridge Rd
- 8207 Rock Ridge School Rd
- 5102 Willows Edge Dr
- 5059 Willows Edge Dr
- 5143 Willows Edge Dr
- 5062 Willows Edge Dr
- 6176 N Carolina 42
- 4934 Stone Creek Dr
- 5082 Willows Edge Dr
- 5113 Willows Edge Dr
- Lot 49 Radio Tower Rd
