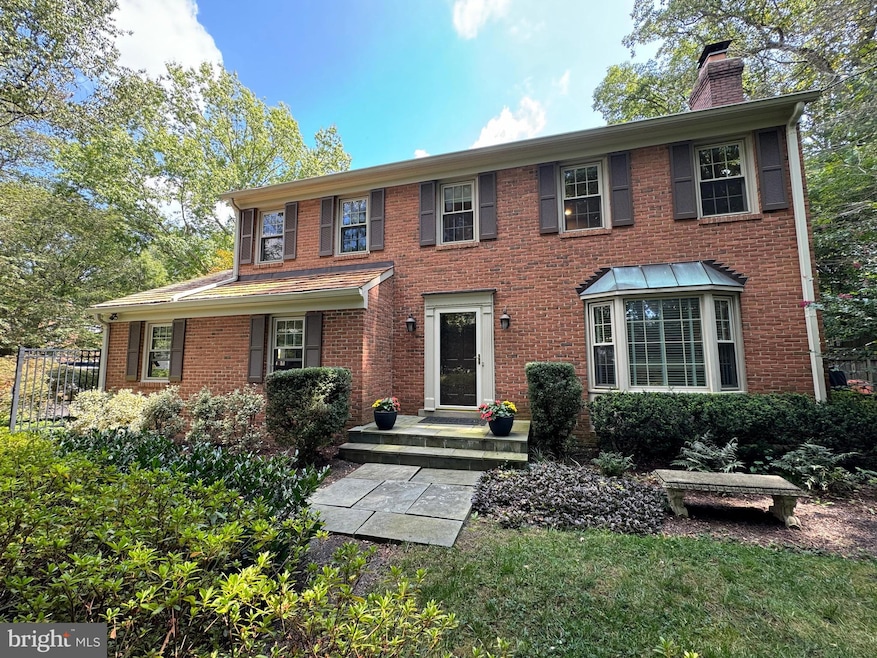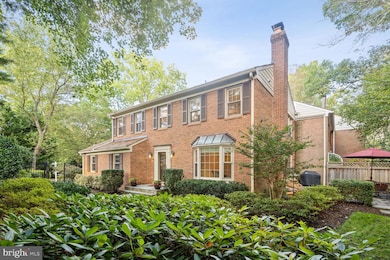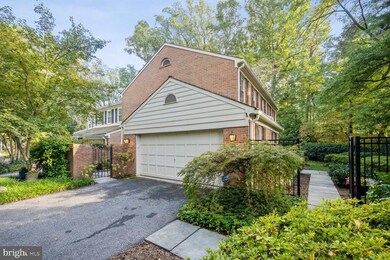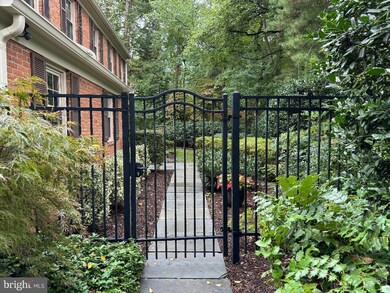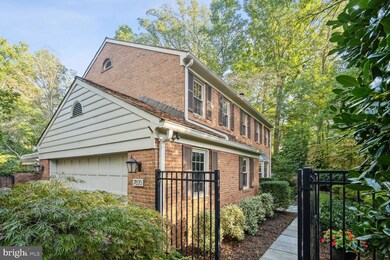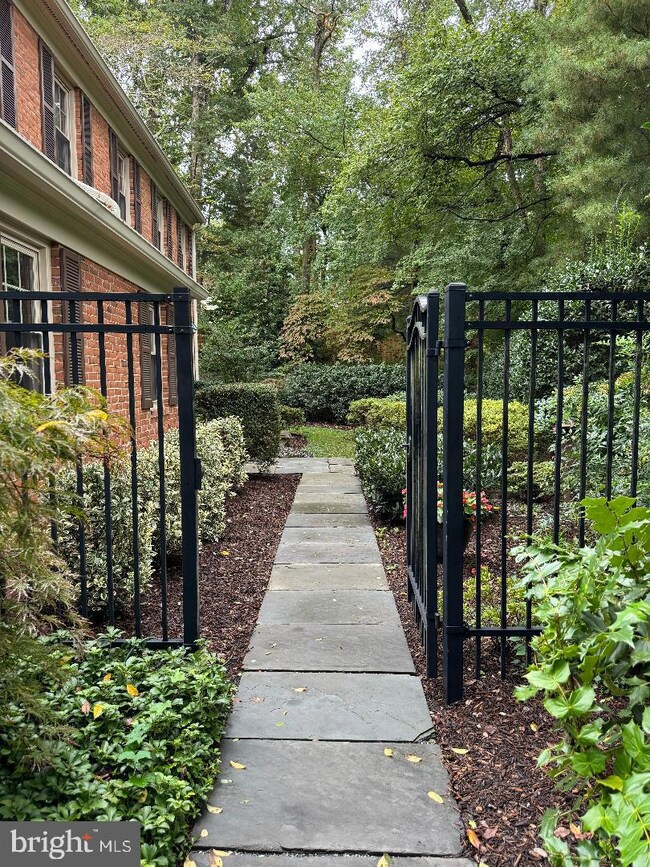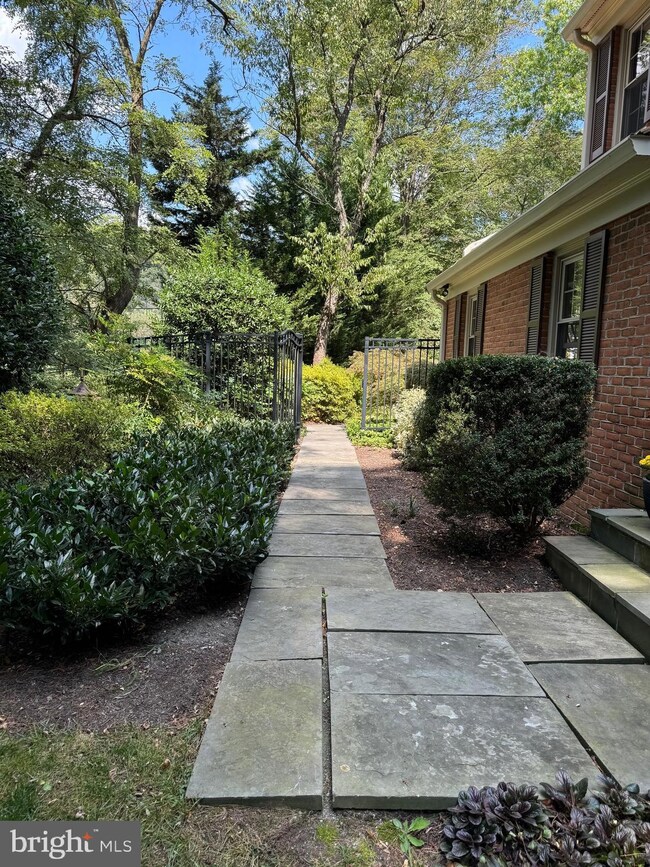
7820 Turning Creek Ct Potomac, MD 20854
Highlights
- View of Trees or Woods
- Colonial Architecture
- Wooded Lot
- Bells Mill Elementary School Rated A
- Private Lot
- 2 Fireplaces
About This Home
As of December 2024Wonderful end unit townhome that feels like a single family home! With a secluded garden, the property boasts beautiful grounds, a large back patio, side yard and a warm, inviting entryway. The renovated kitchen leads to a private flagstone enclave, perfect to enjoy an outdoor cup of coffee or intimate meal. A bay window and wood burning fireplace grace the living room. Adjacent to the kitchen and living room is the dining room, which also accesses the back gardens and large patio. On the second level, an arched entryway leads you into the primary bedroom, with ample space for a seating area, a large walk in closet, wide vanity and separate room with marble flooring, oversized jetted tub, toilet and shower. Two other bedrooms share a renovated bathroom. A new washer and dryer are on the second floor. The lower level has a large family room with fireplace, bathroom and storage room. Plenty of room for two cars in the garage with lots of extra storage space, and direct access to the kitchen, a wonderful feature.
To enter this home, come through the rod iron gate to the right of the garage. There is a lovely flagstone walkway that leads to the entryway. This is such a unique property with an exquisite setting. You are going to want to call this one your home!
Townhouse Details
Home Type
- Townhome
Est. Annual Taxes
- $8,770
Year Built
- Built in 1984
Lot Details
- 4,835 Sq Ft Lot
- Cul-De-Sac
- Decorative Fence
- Landscaped
- Extensive Hardscape
- Corner Lot
- Wooded Lot
- Back and Side Yard
- Property is in excellent condition
HOA Fees
- $252 Monthly HOA Fees
Parking
- 2 Car Garage
- Side Facing Garage
- Garage Door Opener
Property Views
- Woods
- Garden
- Courtyard
Home Design
- Colonial Architecture
- Brick Exterior Construction
- Permanent Foundation
Interior Spaces
- Property has 3 Levels
- Built-In Features
- Skylights
- Recessed Lighting
- 2 Fireplaces
- Wood Burning Fireplace
- Formal Dining Room
- Finished Basement
Kitchen
- Breakfast Area or Nook
- Eat-In Kitchen
- Built-In Double Oven
- Cooktop
- Built-In Microwave
- Dishwasher
- Upgraded Countertops
- Wine Rack
- Disposal
Bedrooms and Bathrooms
- 3 Bedrooms
- En-Suite Bathroom
- Walk-In Closet
- Walk-in Shower
Laundry
- Laundry on upper level
- Front Loading Dryer
- Front Loading Washer
Utilities
- Central Heating and Cooling System
- Air Source Heat Pump
- Electric Water Heater
Community Details
- Potomac Outside Subdivision
Listing and Financial Details
- Tax Lot 18
- Assessor Parcel Number 161002341595
Map
Home Values in the Area
Average Home Value in this Area
Property History
| Date | Event | Price | Change | Sq Ft Price |
|---|---|---|---|---|
| 12/02/2024 12/02/24 | Sold | $959,500 | +1.1% | $303 / Sq Ft |
| 10/23/2024 10/23/24 | Price Changed | $949,000 | -2.2% | $300 / Sq Ft |
| 10/04/2024 10/04/24 | For Sale | $970,000 | -- | $306 / Sq Ft |
Tax History
| Year | Tax Paid | Tax Assessment Tax Assessment Total Assessment is a certain percentage of the fair market value that is determined by local assessors to be the total taxable value of land and additions on the property. | Land | Improvement |
|---|---|---|---|---|
| 2024 | $8,770 | $728,867 | $0 | $0 |
| 2023 | $7,632 | $691,533 | $0 | $0 |
| 2022 | $6,875 | $654,200 | $300,000 | $354,200 |
| 2021 | $6,660 | $647,767 | $0 | $0 |
| 2020 | $6,660 | $641,333 | $0 | $0 |
| 2019 | $6,574 | $634,900 | $300,000 | $334,900 |
| 2018 | $6,210 | $601,467 | $0 | $0 |
| 2017 | $5,955 | $568,033 | $0 | $0 |
| 2016 | $5,567 | $534,600 | $0 | $0 |
| 2015 | $5,567 | $534,600 | $0 | $0 |
| 2014 | $5,567 | $534,600 | $0 | $0 |
Mortgage History
| Date | Status | Loan Amount | Loan Type |
|---|---|---|---|
| Open | $942,120 | FHA | |
| Closed | $942,120 | FHA | |
| Previous Owner | $342,700 | New Conventional | |
| Previous Owner | $75,000 | Credit Line Revolving | |
| Previous Owner | $413,000 | New Conventional | |
| Previous Owner | $453,200 | New Conventional |
Deed History
| Date | Type | Sale Price | Title Company |
|---|---|---|---|
| Deed | $959,500 | Stewart Title Guaranty Company | |
| Deed | $959,500 | Stewart Title Guaranty Company | |
| Interfamily Deed Transfer | -- | Accommodation | |
| Deed | -- | -- | |
| Deed | -- | -- | |
| Deed | $369,000 | -- | |
| Deed | -- | -- | |
| Deed | $322,500 | -- | |
| Deed | -- | -- | |
| Deed | -- | -- |
Similar Homes in the area
Source: Bright MLS
MLS Number: MDMC2148394
APN: 10-02341595
- 131 Bytham Ridge Ln
- 128 Bytham Ridge Ln
- 10324 Gainsborough Rd
- 8200 Bells Mill Rd
- 10913 Deborah Dr
- 7401 Westlake Terrace Unit 113
- 7425 Democracy Blvd Unit 317
- 7553 Spring Lake Dr Unit 7553-D
- 7557 Spring Lake Dr Unit B2
- 7523 Spring Lake Dr Unit C2
- 7501 Democracy Blvd Unit B-339
- 10601 Gainsborough Rd
- 7420 Westlake Terrace Unit 607
- 7420 Westlake Terrace Unit 1004
- 7420 Westlake Terrace Unit 1611
- 7420 Westlake Terrace Unit 610
- 10428 Windsor View Dr
- 10300 Westlake Dr
- 10300 Westlake Dr Unit 210S
- 7420 Lakeview Dr Unit 210W
