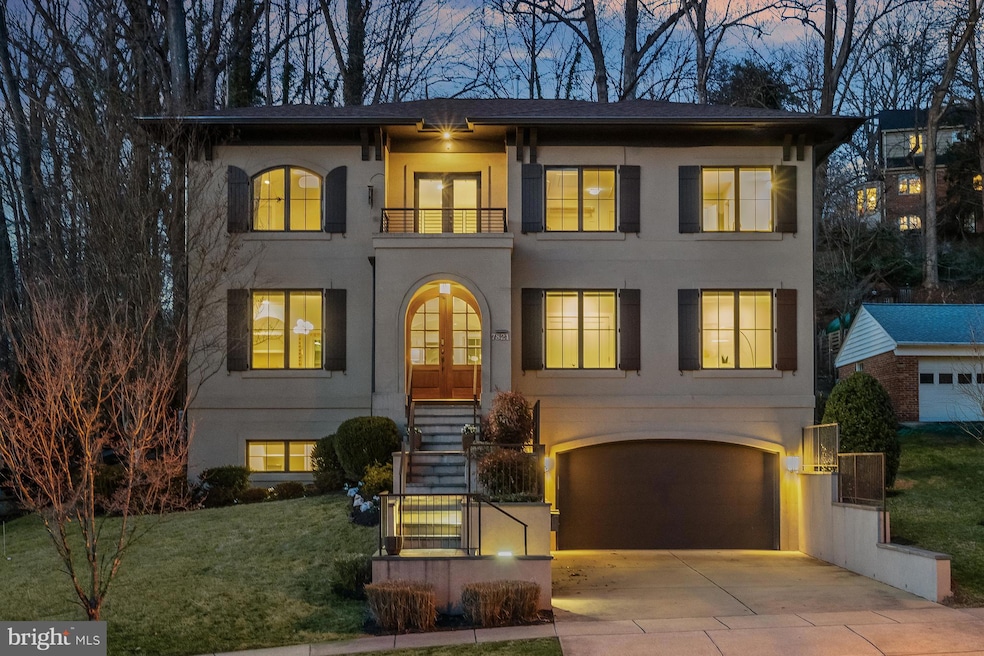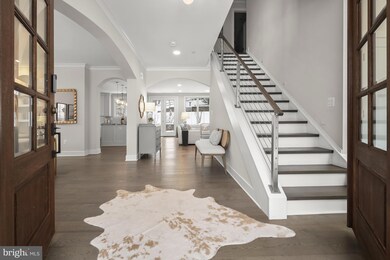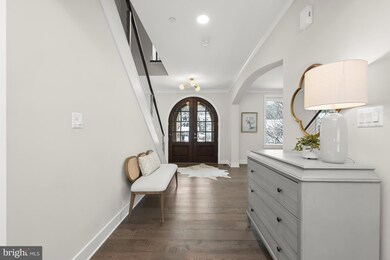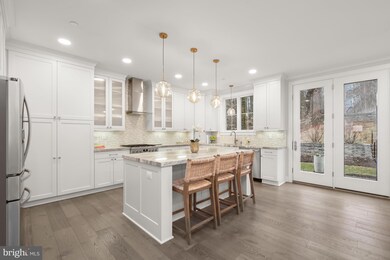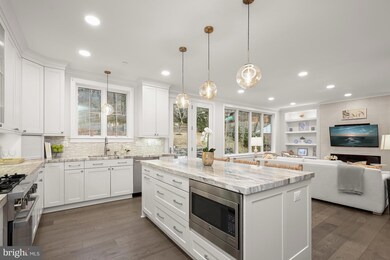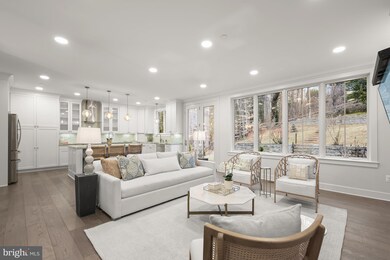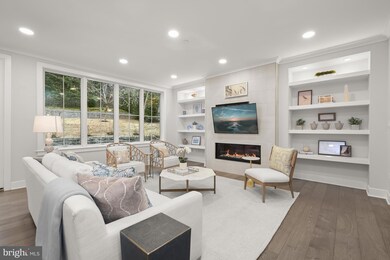
7821 Maryknoll Ave Bethesda, MD 20817
Woodhaven NeighborhoodEstimated payment $13,845/month
Highlights
- Gourmet Kitchen
- View of Trees or Woods
- Colonial Architecture
- Burning Tree Elementary School Rated A
- Open Floorplan
- Wood Flooring
About This Home
OPEN HOUSE IS CANCELLED! Nearly 5000 sq ft -beautifully constructed, perfectly proportioned and thoughtfully designed top-to-bottom, this custom-built Five-Bedroom residence will not disappoint. Some of the many highlights include desirable layout with gourmet Kitchen open to Family Room with easy yard access; extraordinary Primary Bedroom suite; private Guest Suite on main level; versatile finished Lower Level; attached two car Garage; and two Laundry Rooms. All of this on a sunny perch — gracious entertaining and comfortable daily living perfected! MAIN LEVEL features: Gracious Entry with large coat closet / Spacious formal Dining Room with stunning pendant light and built-ins / Sun-splashed Office nicely tucked away / Spectacular island Kitchen with gorgeous extra thick granite counters, ample cabinet storage, beautiful backsplash and fully equipped with stainless steel appliances including LG refrigerator, Bosch gas stove, GE hood, GE microwave, and Bosch dishwasher / Family Room is open to Kitchen and offers a gas fireplace with attractive tile surround and lighted built-ins / Half bathroom nicely appointed and discreetly located / Private guest Bedroom perfect for in-laws with large step-in closet and ensuite full bathroom with frameless glass shower. // Lovely UPPER LEVEL offers: Luxurious Primary Suite with tray ceiling, enviable walk-in closet, extra storage in additional closet, and spa-like Full Bathroom with dual sink vanity, Kohler soaking tub, oversized shower with frameless glass door, pretty glass shelves, water closet and linen closet / Expansive Laundry Room with full-size, side-by-side, front-loading clothes washer and dryer, cabinet storage and plentiful shelving / Second Bedroom with generous walk-in closet and ensuite Full Bathroom with marble tile / Third Bedroom with fabulous walk-in closet with ensuite Full Bathroom / Hallway to cheerful Juliet balcony offers the perfect spot for morning coffee. // Don't miss the LOWER LEVEL features including: Fabulous Recreation Room with pretty natural stone tile floor, natural light, sleek wet bar, built-in shelving and under-stair storage / Large Bedroom with generous step-in closet / Full Bathroom with custom tile shower / Spacious Utility & Laundry room with ample storage options / Oversized, attached 2-car Garage. // EXTERIOR has: Beautiful Patio with ample space to entertain / Lush plantings / Perennial garden beds / Abundant room to play, garden or simply enjoy / Custom lighting. // ADDITIONAL INFORMATION - Design Features: Wide plank hardwood flooring; recessed lighting; custom tile; stairway lighting (interior and exterior) / Conveyances: Light fixtures; Window blinds, panels and hardware; lower level sound system; two mounted TVs. // LOCATION . . . Mary Knolls is a treasured Bethesda enclave offering its residents the best of all worlds. Enjoy its lush setting, strolls down the side-walked streets, nearby park and more. Located on the doorsteps of the Nation's capital, Mary Knolls offers unparalleled convenience to downtown Bethesda, I-495, the C&O Canal, and much more.
Home Details
Home Type
- Single Family
Est. Annual Taxes
- $19,123
Year Built
- Built in 2016
Lot Details
- 0.31 Acre Lot
- Property is Fully Fenced
- Extensive Hardscape
- Property is zoned R90
Parking
- 2 Car Attached Garage
- Oversized Parking
- Front Facing Garage
- Driveway
Property Views
- Woods
- Garden
Home Design
- Colonial Architecture
- Architectural Shingle Roof
- Concrete Perimeter Foundation
- Stucco
Interior Spaces
- Property has 3 Levels
- Open Floorplan
- Wet Bar
- Sound System
- Built-In Features
- Bar
- Crown Molding
- Gas Fireplace
- Double Pane Windows
- Window Treatments
- Window Screens
- Combination Kitchen and Living
- Dining Area
- Attic
Kitchen
- Gourmet Kitchen
- Breakfast Area or Nook
- Gas Oven or Range
- Built-In Range
- Stove
- Built-In Microwave
- Ice Maker
- Dishwasher
- Stainless Steel Appliances
- Upgraded Countertops
- Disposal
Flooring
- Wood
- Carpet
Bedrooms and Bathrooms
- Walk-In Closet
- Soaking Tub
- Bathtub with Shower
- Walk-in Shower
Laundry
- Laundry on lower level
- Dryer
- Washer
Finished Basement
- Connecting Stairway
- Interior Basement Entry
- Garage Access
- Sump Pump
- Shelving
- Basement Windows
Home Security
- Home Security System
- Fire Sprinkler System
Outdoor Features
- Patio
- Exterior Lighting
Schools
- Burning Tree Elementary School
- Pyle Middle School
- Walt Whitman High School
Utilities
- Central Heating and Cooling System
- Vented Exhaust Fan
- Natural Gas Water Heater
Additional Features
- Energy-Efficient Windows
- Suburban Location
Community Details
- No Home Owners Association
- Mary Knolls Subdivision
Listing and Financial Details
- Tax Lot 1
- Assessor Parcel Number 160700675546
Map
Home Values in the Area
Average Home Value in this Area
Tax History
| Year | Tax Paid | Tax Assessment Tax Assessment Total Assessment is a certain percentage of the fair market value that is determined by local assessors to be the total taxable value of land and additions on the property. | Land | Improvement |
|---|---|---|---|---|
| 2024 | $19,123 | $1,556,500 | $727,200 | $829,300 |
| 2023 | $17,775 | $1,500,700 | $0 | $0 |
| 2022 | $16,379 | $1,444,900 | $0 | $0 |
| 2021 | $8,320 | $1,389,100 | $692,600 | $696,500 |
| 2020 | $8,320 | $1,376,867 | $0 | $0 |
| 2019 | $15,350 | $1,364,633 | $0 | $0 |
| 2018 | $7,202 | $1,352,400 | $659,600 | $692,800 |
| 2017 | $7,146 | $1,332,433 | $0 | $0 |
| 2016 | -- | $751,700 | $0 | $0 |
| 2015 | $7,054 | $725,800 | $0 | $0 |
| 2014 | $7,054 | $711,167 | $0 | $0 |
Property History
| Date | Event | Price | Change | Sq Ft Price |
|---|---|---|---|---|
| 03/09/2025 03/09/25 | Pending | -- | -- | -- |
| 02/13/2025 02/13/25 | For Sale | $2,195,000 | +202.8% | $529 / Sq Ft |
| 06/19/2015 06/19/15 | Sold | $725,000 | +3.6% | $355 / Sq Ft |
| 05/12/2015 05/12/15 | Pending | -- | -- | -- |
| 05/08/2015 05/08/15 | For Sale | $700,000 | -- | $342 / Sq Ft |
Deed History
| Date | Type | Sale Price | Title Company |
|---|---|---|---|
| Deed | $725,000 | Rgs Title Of Bethesda | |
| Interfamily Deed Transfer | -- | None Available | |
| Deed | -- | -- |
Mortgage History
| Date | Status | Loan Amount | Loan Type |
|---|---|---|---|
| Open | $1,149,750 | Adjustable Rate Mortgage/ARM |
Similar Homes in Bethesda, MD
Source: Bright MLS
MLS Number: MDMC2165692
APN: 07-00675546
- 5905 Landon Ln
- 7917 Maryknoll Ave
- 7805 Cayuga Ave
- 7807 Winterberry Place
- 8305 Loring Dr
- 7548 Sebago Rd
- 7708 Beech Tree Rd
- 8524 W Howell Rd
- 7601 Maryknoll Ave
- 8605 Burning Tree Rd
- 8609 Burning Tree Rd
- 7605 Arnet Ln
- 7509 Elmore Ln
- 7507 Elmore Ln
- 7030 Winterberry Ln
- 7025 Selkirk Dr
- 7100 Darby Rd
- 7125 Darby Rd
- 6616 Lybrook Ct
- 6311 Alcott Rd
