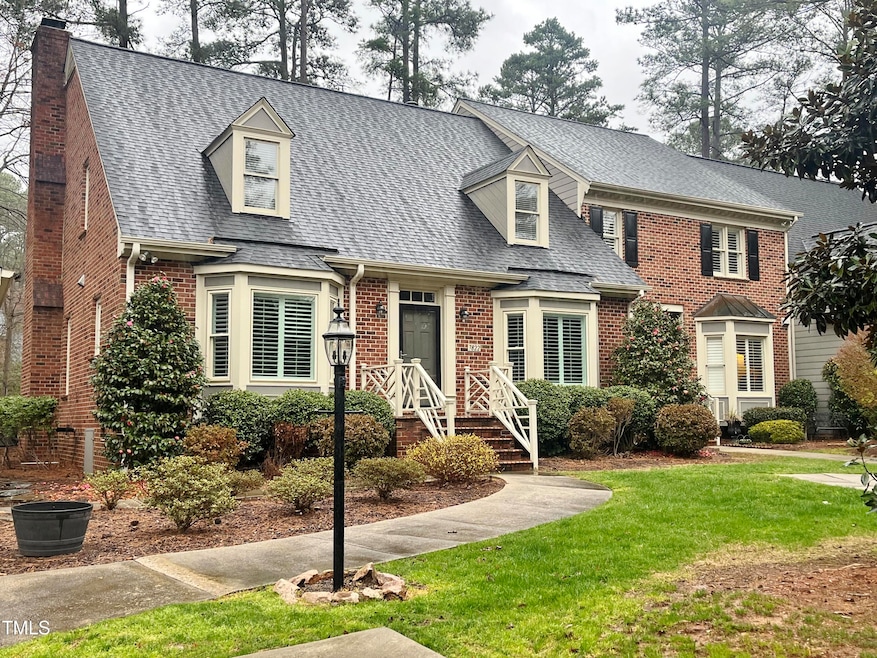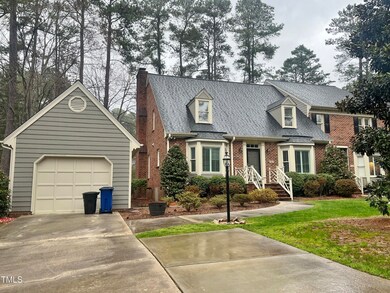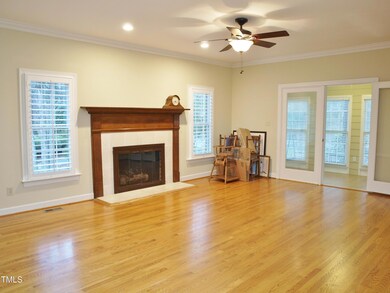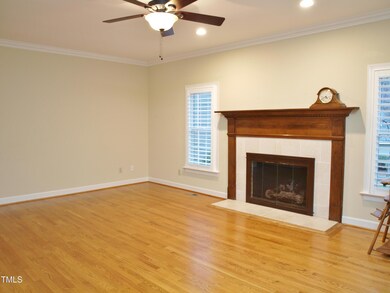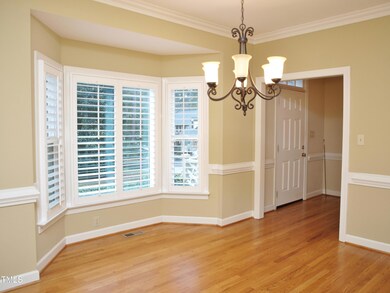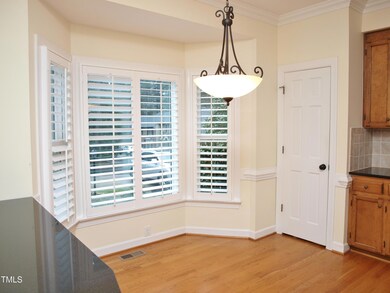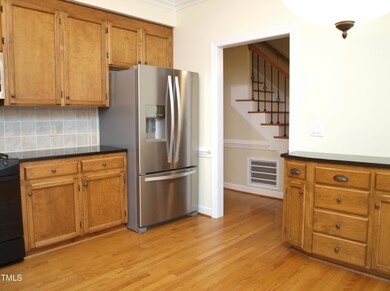
7822 Coach House Ln Raleigh, NC 27615
Greystone NeighborhoodEstimated payment $3,317/month
Highlights
- Traditional Architecture
- Main Floor Primary Bedroom
- Corner Lot
- Wood Flooring
- Sun or Florida Room
- Neighborhood Views
About This Home
Lovely townhouse in the heart of North Raleigh. You will find hardwood flooring on the first level. The kitchen is appointed with granite counters, tile backsplash, tile floor and ample cabinet space. The living room has a cozy fireplace and opens to the sunroom. Plantation shutters in living room, dining room and breakfast room. Desirable first floor primary suite. Upstairs are two additional bedrooms and under eave storage. Enjoy the outdoors on the stone patio. There is plenty of parking on the extra wide driveway and detached garage. This is an ideal location close to shopping and restaurants. Must see.
Townhouse Details
Home Type
- Townhome
Est. Annual Taxes
- $3,595
Year Built
- Built in 1985
Lot Details
- 3,920 Sq Ft Lot
- Lot Dimensions are 44x73x42x74
- 1 Common Wall
- Landscaped
HOA Fees
Parking
- 1 Car Detached Garage
- Private Driveway
Home Design
- Traditional Architecture
- Brick Veneer
- Brick Foundation
- Block Foundation
- Shingle Roof
- Masonite
Interior Spaces
- 2,539 Sq Ft Home
- 2-Story Property
- Ceiling Fan
- Fireplace Features Masonry
- Plantation Shutters
- Blinds
- Entrance Foyer
- Living Room with Fireplace
- Dining Room
- Sun or Florida Room
- Neighborhood Views
- Basement
- Crawl Space
Kitchen
- Eat-In Kitchen
- Self-Cleaning Oven
- Gas Range
- Microwave
- Plumbed For Ice Maker
- Dishwasher
- Disposal
Flooring
- Wood
- Carpet
- Tile
Bedrooms and Bathrooms
- 3 Bedrooms
- Primary Bedroom on Main
- Bathtub with Shower
- Shower Only
Laundry
- Laundry on main level
- Dryer
- Washer
Home Security
Outdoor Features
- Patio
- Rain Gutters
Schools
- Barton Pond Elementary School
- Carroll Middle School
- Sanderson High School
Utilities
- Forced Air Heating and Cooling System
- Heating System Uses Natural Gas
- Natural Gas Connected
- Gas Water Heater
- Cable TV Available
Listing and Financial Details
- Assessor Parcel Number 0797770754
Community Details
Overview
- Association fees include ground maintenance
- Charleston Management Association, Phone Number (919) 847-3003
- Carriage Bluffs Subdivision
- Maintained Community
Recreation
- Community Pool
Security
- Resident Manager or Management On Site
- Fire and Smoke Detector
Map
Home Values in the Area
Average Home Value in this Area
Tax History
| Year | Tax Paid | Tax Assessment Tax Assessment Total Assessment is a certain percentage of the fair market value that is determined by local assessors to be the total taxable value of land and additions on the property. | Land | Improvement |
|---|---|---|---|---|
| 2024 | $3,499 | $400,552 | $110,000 | $290,552 |
| 2023 | $2,787 | $253,884 | $48,000 | $205,884 |
| 2022 | $2,591 | $253,884 | $48,000 | $205,884 |
| 2021 | $2,490 | $253,884 | $48,000 | $205,884 |
| 2020 | $2,445 | $253,884 | $48,000 | $205,884 |
| 2019 | $2,459 | $210,453 | $48,000 | $162,453 |
| 2018 | $2,319 | $210,453 | $48,000 | $162,453 |
| 2017 | $2,209 | $210,453 | $48,000 | $162,453 |
| 2016 | $2,164 | $210,453 | $48,000 | $162,453 |
| 2015 | $2,433 | $233,024 | $48,000 | $185,024 |
| 2014 | $2,308 | $233,024 | $48,000 | $185,024 |
Property History
| Date | Event | Price | Change | Sq Ft Price |
|---|---|---|---|---|
| 03/24/2025 03/24/25 | Pending | -- | -- | -- |
| 03/24/2025 03/24/25 | For Sale | $485,000 | -- | $191 / Sq Ft |
Deed History
| Date | Type | Sale Price | Title Company |
|---|---|---|---|
| Warranty Deed | $255,000 | None Available | |
| Warranty Deed | $255,500 | None Available | |
| Warranty Deed | $229,500 | -- |
Mortgage History
| Date | Status | Loan Amount | Loan Type |
|---|---|---|---|
| Open | $204,000 | New Conventional | |
| Previous Owner | $147,000 | Unknown | |
| Previous Owner | $79,500 | Credit Line Revolving | |
| Previous Owner | $150,000 | Fannie Mae Freddie Mac | |
| Previous Owner | $100,000 | Credit Line Revolving |
Similar Homes in the area
Source: Doorify MLS
MLS Number: 10084352
APN: 0797.07-77-0754-000
- 7716 Bluff Top Ct
- 2005 Bridgeport Dr
- 7021 Cedar Bend Ct
- 7616 Valley Run Dr
- 1036 Whetstone Ct
- 1021 Whetstone Ct
- 7820 Falcon Rest Cir Unit 7820
- 2428 Havershire Dr
- 7209 Halstead Ln
- 7825 Breckon Way
- 7736 Falcon Rest Cir Unit 7736
- 2416 Boothbay Ct
- 7712 Falcon Rest Cir Unit 7712
- 1605 Bridgeport Dr
- 7708 Falcon Rest Cir Unit 7708
- 7706 Falcon Rest Cir
- 7653 Trowbridge Ct
- 7707 Falcon Rest Cir Unit 7707
- 2611 Sawmill Rd
- 2513 Boothbay Ct
