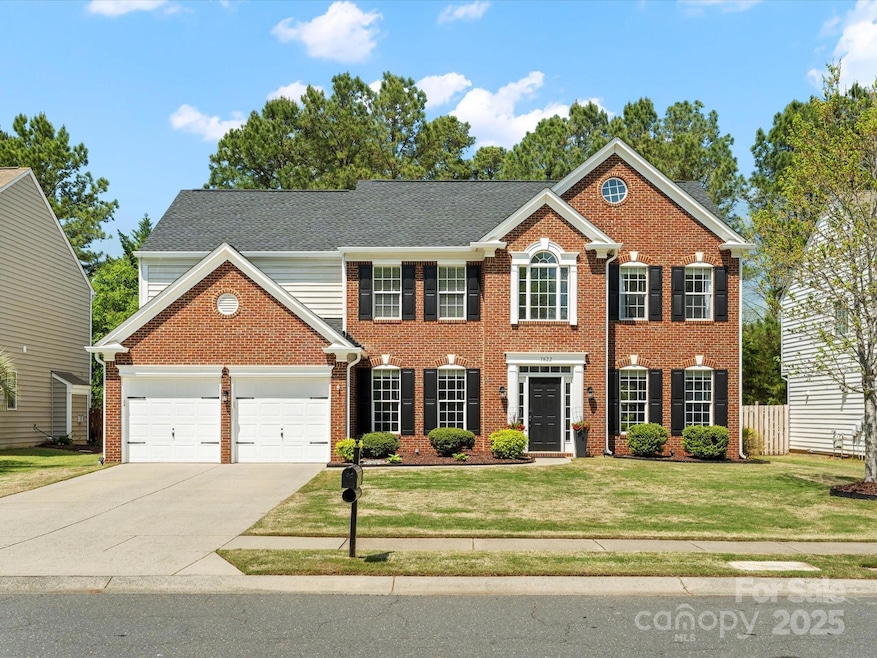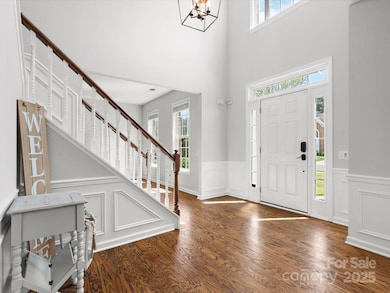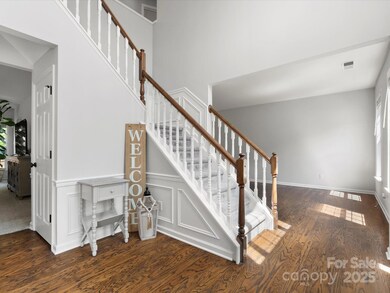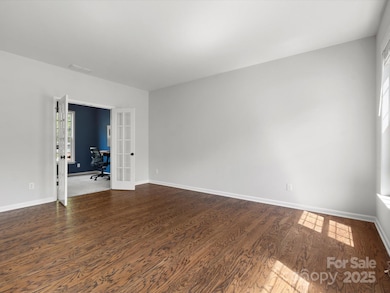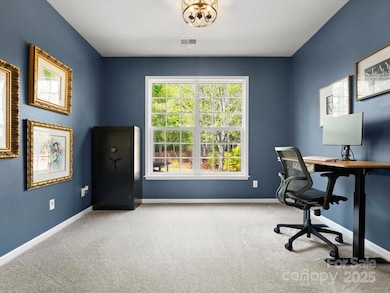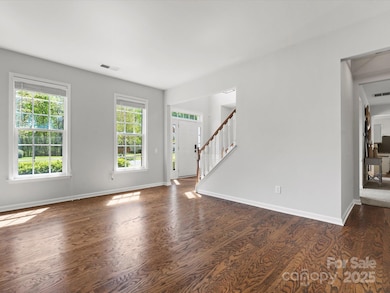
7822 Noland Woods Dr Charlotte, NC 28277
Ballantyne NeighborhoodEstimated payment $4,789/month
Highlights
- Clubhouse
- Transitional Architecture
- Community Pool
- Polo Ridge Elementary Rated A-
- Wood Flooring
- Tennis Courts
About This Home
Don't miss out on your chance to live in the highly sought after Reavencrest community close to popular shopping centers (Stonecrest, Blakeney, Waverly, The Ballantyne Bowl) & easy access to I-485. Beautiful 4 bed/2.5 bath home with open floor plan and move in ready. Home features gleaming restained hardwoods throughout foyer, kitchen, dining, living and powder room. Spacious layout on main floor includes office, great room, dining room and living room (flex room). Upstairs includes a very spacious primary bedroom, HUGE primary bathroom and closet. The enchanting backyard retreat features a pergola-covered paver patio, overlooking a beautifully landscaped, fenced backyard. Upstairs HVAC replaced 2022, downstairs AC unit 2019. New tile flooring in secondary bath 2020. Newer level 5 granite and back splash in kitchen 2018. Roof/Gutters (6 in) replaced 2022. Water heater 2022. Community offers outdoor pool, clubhouse, tennis/pickle ball courts, etc. Floorplan/Measurements attached.
Listing Agent
Premier South Brokerage Email: cortenay@prestigepropertiescarolinas.com License #103865

Home Details
Home Type
- Single Family
Est. Annual Taxes
- $4,768
Year Built
- Built in 2002
Lot Details
- Back Yard Fenced
- Property is zoned N1-A
HOA Fees
- $75 Monthly HOA Fees
Parking
- 2 Car Attached Garage
- Driveway
Home Design
- Transitional Architecture
- Brick Exterior Construction
- Slab Foundation
- Vinyl Siding
Interior Spaces
- 2-Story Property
- Entrance Foyer
- Great Room with Fireplace
- Pull Down Stairs to Attic
- Electric Dryer Hookup
Kitchen
- Electric Oven
- Electric Cooktop
- Microwave
- Dishwasher
- Kitchen Island
- Disposal
Flooring
- Wood
- Tile
Bedrooms and Bathrooms
- 4 Bedrooms
- Walk-In Closet
- Garden Bath
Outdoor Features
- Rear Porch
Schools
- Polo Ridge Elementary School
- Jay M. Robinson Middle School
Utilities
- Forced Air Heating and Cooling System
- Heating System Uses Natural Gas
Listing and Financial Details
- Assessor Parcel Number 229-113-73
Community Details
Overview
- Cams Mngmt Association, Phone Number (877) 672-2267
- Reavencrest Subdivision
- Mandatory home owners association
Amenities
- Clubhouse
Recreation
- Tennis Courts
- Community Playground
- Community Pool
Map
Home Values in the Area
Average Home Value in this Area
Tax History
| Year | Tax Paid | Tax Assessment Tax Assessment Total Assessment is a certain percentage of the fair market value that is determined by local assessors to be the total taxable value of land and additions on the property. | Land | Improvement |
|---|---|---|---|---|
| 2023 | $4,768 | $609,400 | $125,000 | $484,400 |
| 2022 | $3,821 | $382,900 | $100,000 | $282,900 |
| 2021 | $3,810 | $382,900 | $100,000 | $282,900 |
| 2020 | $3,802 | $382,900 | $100,000 | $282,900 |
| 2019 | $3,787 | $382,900 | $100,000 | $282,900 |
| 2018 | $3,658 | $273,200 | $55,000 | $218,200 |
| 2016 | $3,590 | $273,200 | $55,000 | $218,200 |
| 2015 | $3,578 | $273,200 | $55,000 | $218,200 |
| 2014 | $3,571 | $273,200 | $55,000 | $218,200 |
Property History
| Date | Event | Price | Change | Sq Ft Price |
|---|---|---|---|---|
| 04/12/2025 04/12/25 | Pending | -- | -- | -- |
| 04/12/2025 04/12/25 | For Sale | $775,000 | +82.4% | $268 / Sq Ft |
| 10/30/2020 10/30/20 | Sold | $425,000 | 0.0% | $147 / Sq Ft |
| 09/29/2020 09/29/20 | Pending | -- | -- | -- |
| 09/17/2020 09/17/20 | Price Changed | $425,000 | -1.2% | $147 / Sq Ft |
| 09/17/2020 09/17/20 | For Sale | $430,000 | +1.2% | $149 / Sq Ft |
| 09/17/2020 09/17/20 | Off Market | $425,000 | -- | -- |
| 08/14/2020 08/14/20 | Price Changed | $430,000 | -2.3% | $149 / Sq Ft |
| 08/03/2020 08/03/20 | Price Changed | $440,000 | -2.2% | $152 / Sq Ft |
| 07/17/2020 07/17/20 | For Sale | $450,000 | -- | $155 / Sq Ft |
Deed History
| Date | Type | Sale Price | Title Company |
|---|---|---|---|
| Warranty Deed | $425,000 | None Available | |
| Quit Claim Deed | $13,000 | None Available | |
| Deed | -- | None Available | |
| Foreclosure Deed | $3,040 | None Available | |
| Warranty Deed | $319,000 | Morehead Title Company | |
| Warranty Deed | $236,000 | -- |
Mortgage History
| Date | Status | Loan Amount | Loan Type |
|---|---|---|---|
| Open | $403,750 | New Conventional | |
| Previous Owner | $255,200 | Purchase Money Mortgage | |
| Previous Owner | $69,000 | Credit Line Revolving | |
| Previous Owner | $188,440 | No Value Available | |
| Closed | $23,550 | No Value Available |
Similar Homes in Charlotte, NC
Source: Canopy MLS (Canopy Realtor® Association)
MLS Number: 4243829
APN: 229-113-73
- 6741 Stillmeadow Dr
- 11006 Knight Castle Dr
- 6920 Stillmeadow Dr
- 11333 Snapfinger Dr
- 11014 Fox Mill Ln
- 6904 Mordred Ln
- 5345 King Arthur Dr
- 12325 Parks Farm Ln
- 11708 Huxley Rd
- 11712 Huxley Rd
- 7115 Powder Mill Place
- 12100 Bay Tree Way
- 7824 Hickory Stick Place
- 11422 Nevermore Way
- 8604 Doe Run Rd
- 8800 Darcy Hopkins Dr
- 8274 Windsor Ridge Dr Unit 30C
- 7031 Walton Heath Ln
- 11402 Bloomfield Dr
- 10325 Merlin Meadows Ct
