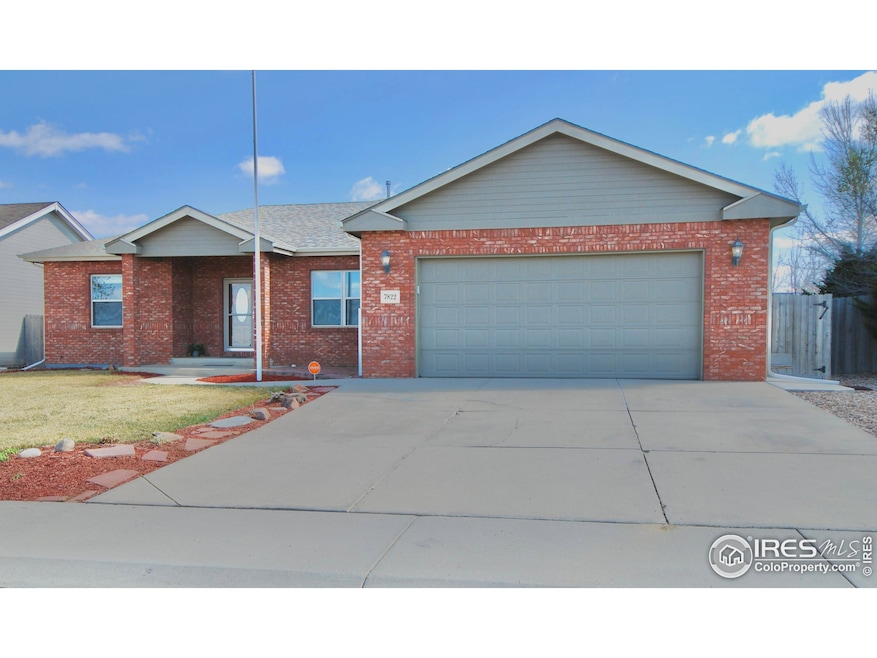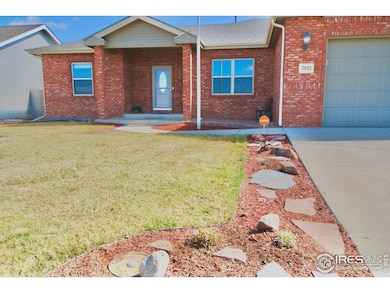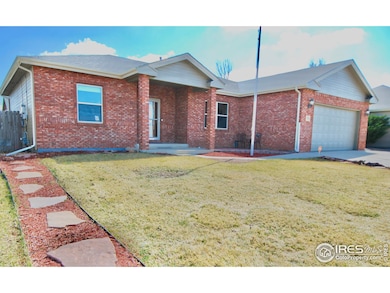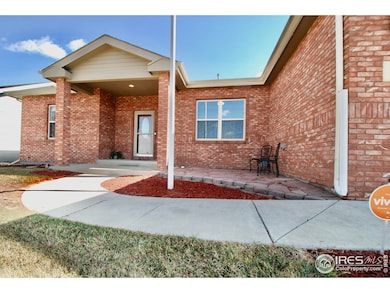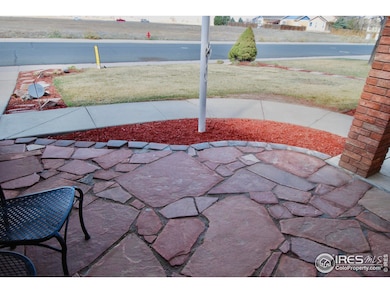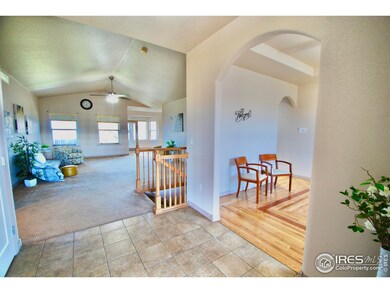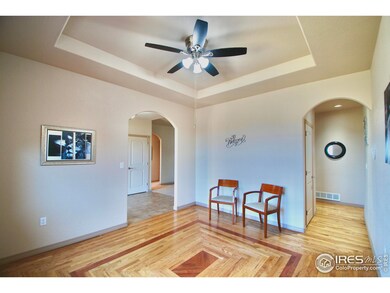
7822 W 11th St Greeley, CO 80634
Estimated payment $3,684/month
Highlights
- Solar Power System
- Open Floorplan
- Contemporary Architecture
- Two Primary Bedrooms
- Mountain View
- Cathedral Ceiling
About This Home
Move in Ready w/Over 4,000 sq ft. Vaulted Main Level LR and 9' Ceilings throughout including the Basement! 625 sq ft Oversized Garage, Covered Porch, Flagstone Patio/Walkways. Class 3 Roof/Verified. Open Foyer w/Coat Closet, Side Archway to Parlor/Music Room w/Tray Ceiling & 2 Tone Hand Inlaid Wood Floor. Open Living Room w/ Low Pile Carpet Incredible Sunlight! Dining Room/Kitchen Real Wood Floors, Back Bay Window, Covered Patio Access with in-Glass Blinds & Doggie Door w/Cover. Open Kitchen w/Island Bar, Wood Floors, 42" Custom Cherry Wood Cabinets, Under-mount Dbl Sink, Granite Countertops, Wall Oven, New 5 Burner Gas Cook top, Under-Counter Lighting, Pantry w/Pull out Drawers. Kitchen Archway to Hall. Laundry/Mud Room, Sink & Upper Cabinets. Washer/Dryer Hookups. End Hall Closet at Private Primary Suite. 9' Ceilings and Barn Door to En Suite w/Jack n Jill Bath, Ceramic tile Floor, Soaker Tub, Oversized Tiled Shower w/Glass Door, Smart Bidet & Walk-in Closet. From Main Living Room to Bedroom 2 & 3 Separated by a Shared Full Bath, Tiled Shower & Toilet w/Smart Bidet. Rooms have Large Closets w/Double Hangers & Wood Shelving. Open Banister w/Wide, Side Lighted Staircase to Basement. Finished in 2021 Galley/Wet Bar, Disposal, Dishwasher & Hook up for Fridge w/Water Line. Office/Bar, Built-in Shelving, Storage Bench, Entertainment Zone w/Electric, Hobby/Flex Room w/Glass Door, 3/4 Custom Bath w/Circular Shower & Smart Bidet. 2nd Primary has Dressing Room w/Sink, Base Cabinet/Soft Close Drawers, Smart Bidet & Large Seated Tiled Shower w/Swing Glass Door. Window Wells Have Tempered glass, 6" French Drains to Frt Mailbox w/Pumps and 300lb Cap Covers w/Quick Release. 2018 Tankless Hot Water 96% EF, 2018 Roof/AC/Furnace 95 EF, All Ducts/Dryer Vent Cleaned 2024. Expanded Backyard wrap around Concrete Patio w/Flagstone Walkways, Fenced Planter beds, Dog Run, Gazebo has Screens & Curtains w/Hard Gas line/BBQ Grill. Tuff Shed, Shelving. Efficient Systems. All work Permitted.
Home Details
Home Type
- Single Family
Est. Annual Taxes
- $2,523
Year Built
- Built in 2006
Lot Details
- 8,050 Sq Ft Lot
- Open Space
- Southern Exposure
- Northwest Facing Home
- Kennel or Dog Run
- Vinyl Fence
- Wood Fence
- Wire Fence
- Level Lot
- Sprinkler System
- Property is zoned RE
HOA Fees
- $42 Monthly HOA Fees
Parking
- 2 Car Attached Garage
- Oversized Parking
- Garage Door Opener
Home Design
- Contemporary Architecture
- Patio Home
- Brick Veneer
- Wood Frame Construction
- Composition Roof
- Vinyl Siding
Interior Spaces
- 4,054 Sq Ft Home
- 1-Story Property
- Open Floorplan
- Wet Bar
- Cathedral Ceiling
- Ceiling Fan
- Triple Pane Windows
- Window Treatments
- Bay Window
- Family Room
- Dining Room
- Home Office
- Mountain Views
- Sump Pump
Kitchen
- Eat-In Kitchen
- Gas Oven or Range
- Self-Cleaning Oven
- Microwave
- Dishwasher
- Kitchen Island
- Disposal
Flooring
- Wood
- Carpet
- Laminate
Bedrooms and Bathrooms
- 4 Bedrooms
- Double Master Bedroom
- Walk-In Closet
- Primary Bathroom is a Full Bathroom
- Jack-and-Jill Bathroom
- In-Law or Guest Suite
- Primary bathroom on main floor
- Bidet
- Bathtub and Shower Combination in Primary Bathroom
- Walk-in Shower
Laundry
- Laundry on main level
- Sink Near Laundry
- Washer and Dryer Hookup
Home Security
- Radon Detector
- Storm Doors
Accessible Home Design
- Accessible Hallway
- Garage doors are at least 85 inches wide
- Accessible Doors
- Accessible Entrance
- Low Pile Carpeting
Eco-Friendly Details
- Energy-Efficient HVAC
- Energy-Efficient Thermostat
- Solar Power System
- Energy-Efficient Hot Water Distribution
Outdoor Features
- Patio
- Exterior Lighting
- Separate Outdoor Workshop
- Outdoor Storage
- Outbuilding
- Outdoor Gas Grill
Location
- Mineral Rights Excluded
Schools
- Mountain View Elementary School
- Severance Middle School
- Windsor High School
Utilities
- Forced Air Heating and Cooling System
- High Speed Internet
- Satellite Dish
- Cable TV Available
Listing and Financial Details
- Assessor Parcel Number R8812300
Community Details
Overview
- Association fees include trash, snow removal, management
- Built by Jerald Sanders Builder
- Boomerang Ranch 1St Fg Subdivision
Recreation
- Park
Map
Home Values in the Area
Average Home Value in this Area
Tax History
| Year | Tax Paid | Tax Assessment Tax Assessment Total Assessment is a certain percentage of the fair market value that is determined by local assessors to be the total taxable value of land and additions on the property. | Land | Improvement |
|---|---|---|---|---|
| 2024 | $1,993 | $35,620 | $5,290 | $30,330 |
| 2023 | $1,993 | $35,970 | $5,340 | $30,630 |
| 2022 | $2,009 | $29,670 | $5,490 | $24,180 |
| 2021 | $1,573 | $26,920 | $5,650 | $21,270 |
| 2020 | $1,402 | $25,160 | $3,790 | $21,370 |
| 2019 | $1,388 | $25,160 | $3,790 | $21,370 |
| 2018 | $1,077 | $20,270 | $3,600 | $16,670 |
| 2017 | $1,144 | $20,270 | $3,600 | $16,670 |
| 2016 | $1,813 | $20,930 | $2,710 | $18,220 |
| 2015 | $1,672 | $20,930 | $2,710 | $18,220 |
| 2014 | $1,316 | $15,350 | $2,230 | $13,120 |
Property History
| Date | Event | Price | Change | Sq Ft Price |
|---|---|---|---|---|
| 04/24/2025 04/24/25 | Price Changed | $616,000 | -0.5% | $152 / Sq Ft |
| 04/12/2025 04/12/25 | Price Changed | $619,000 | -1.0% | $153 / Sq Ft |
| 04/07/2025 04/07/25 | For Sale | $625,000 | +81.2% | $154 / Sq Ft |
| 01/28/2019 01/28/19 | Off Market | $344,900 | -- | -- |
| 01/04/2018 01/04/18 | Sold | $344,900 | 0.0% | $170 / Sq Ft |
| 12/05/2017 12/05/17 | Pending | -- | -- | -- |
| 11/14/2017 11/14/17 | For Sale | $344,900 | -- | $170 / Sq Ft |
Deed History
| Date | Type | Sale Price | Title Company |
|---|---|---|---|
| Warranty Deed | $344,900 | None Available | |
| Warranty Deed | $344,900 | None Available | |
| Warranty Deed | $46,500 | -- |
Mortgage History
| Date | Status | Loan Amount | Loan Type |
|---|---|---|---|
| Closed | $0 | New Conventional | |
| Open | $324,900 | VA | |
| Closed | $227,714 | VA | |
| Closed | $78,000 | Commercial | |
| Closed | $24,490 | VA | |
| Previous Owner | $216,000 | New Conventional | |
| Previous Owner | $209,000 | Unknown | |
| Previous Owner | $203,000 | Unknown | |
| Previous Owner | $50,000 | Unknown |
Similar Homes in Greeley, CO
Source: IRES MLS
MLS Number: 1030492
APN: R8812300
- 1009 78th Ave
- 1006 78th Ave
- 1015 83rd - Tract B-1 Ave Unit TRACT B-1
- 1015 83rd - Lot 6 Ave Unit Lot 6
- 1015 83rd Ave Unit Lot 16
- 1015 83rd Ave Unit LOt 13
- 1015 83rd Ave Unit Lot 12
- 1015 83rd Ave Unit Lot 5
- 1015 83rd - Lot 4 Ave Unit Lot 4
- 1015 83rd - Lot 2 Ave Unit LOT 2
- 1015 83rd - Lot 19 Ave Unit Lot 19
- 8439 13th Street Rd
- 1015 83rd - Lot 15 Ave Unit Lot 15
- 1015 83rd - Lot 17 Ave Unit Lot 17
- 1015 83rd - Tract B Ave Unit Tract B
- 1015 83rd - Lot 14 Ave Unit Lot 14
- 8509 13th St
- 626 85th Ave
- 8612 13th St
- 631 86th Ave
