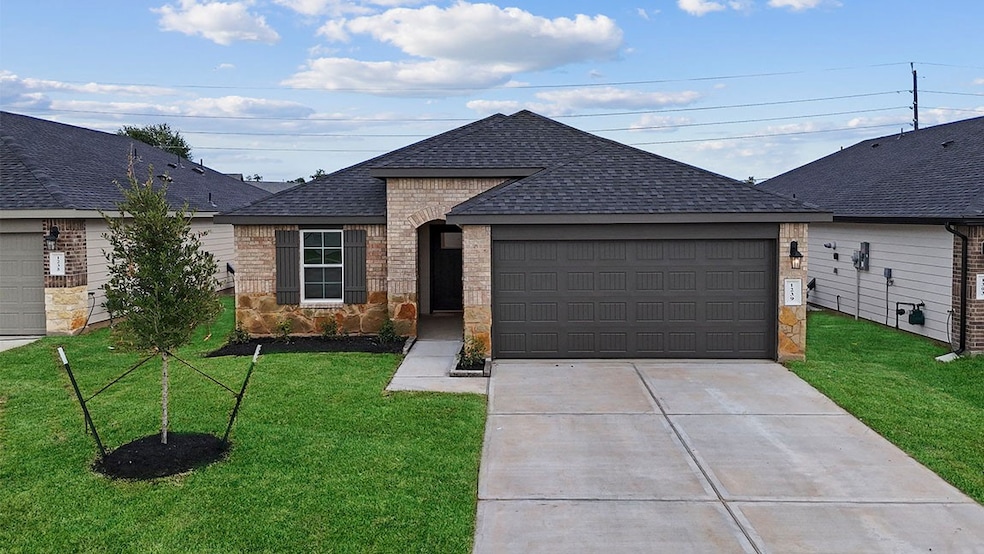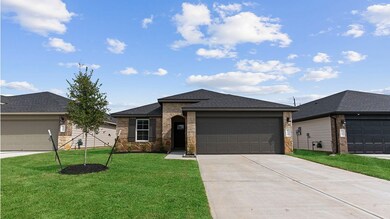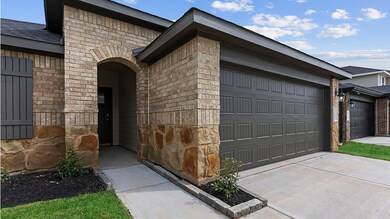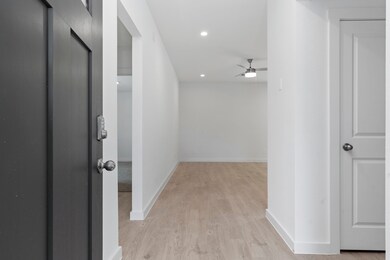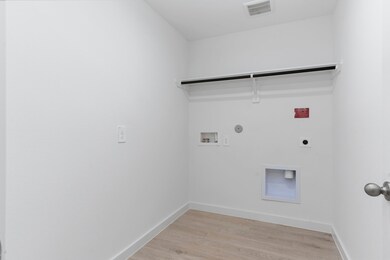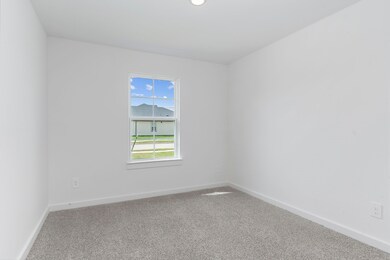
7823 Cavour Dr Richmond, TX 77406
Highlights
- Under Construction
- Deck
- Solid Surface Countertops
- Bentley Elementary School Rated A
- Traditional Architecture
- Covered patio or porch
About This Home
As of April 2025Welcome to the Baxtor floorplan by D.R. Horton, located in the beautiful community of Sorrento. This home offers 3 bedrooms and 2 full bathrooms all in one story. The open concept kitchen and living area features gorgeous Silestone counter tops, stainless steel appliances, and plenty of space for hosting. Through the back door in the fenced in backyard is the perfect covered back patio for everyday use or entertaining guests. In the primary suite, you will find a walk in closet as well as dual vanities and a walk-in shower. The exterior boasts a more traditional style with a stone and brick face. Sorrento is the place to be, with great community amenities and great location in the growing city of Richmond! *Images and 3D tour are for illustration only and options may vary from home as built.
Home Details
Home Type
- Single Family
Year Built
- Built in 2025 | Under Construction
Lot Details
- Back Yard Fenced
HOA Fees
- $75 Monthly HOA Fees
Parking
- 2 Car Attached Garage
Home Design
- Traditional Architecture
- Brick Exterior Construction
- Slab Foundation
- Composition Roof
- Stone Siding
- Vinyl Siding
- Radiant Barrier
Interior Spaces
- 1,409 Sq Ft Home
- 1-Story Property
- Family Room Off Kitchen
- Living Room
- Combination Kitchen and Dining Room
- Washer and Electric Dryer Hookup
Kitchen
- Breakfast Bar
- Oven
- Gas Range
- Microwave
- Dishwasher
- Kitchen Island
- Solid Surface Countertops
- Disposal
Flooring
- Carpet
- Vinyl
Bedrooms and Bathrooms
- 3 Bedrooms
- 2 Full Bathrooms
Home Security
- Prewired Security
- Fire and Smoke Detector
Eco-Friendly Details
- ENERGY STAR Qualified Appliances
- Energy-Efficient Windows with Low Emissivity
- Energy-Efficient Lighting
- Energy-Efficient Insulation
- Energy-Efficient Thermostat
- Ventilation
Outdoor Features
- Deck
- Covered patio or porch
Schools
- Bentley Elementary School
- Briscoe Junior High School
- Foster High School
Utilities
- Central Heating and Cooling System
- Heating System Uses Gas
- Programmable Thermostat
- Tankless Water Heater
Community Details
- Inframark Association, Phone Number (281) 870-0585
- Built by D.R. Horton
- Sorrento Subdivision
Map
Home Values in the Area
Average Home Value in this Area
Property History
| Date | Event | Price | Change | Sq Ft Price |
|---|---|---|---|---|
| 04/21/2025 04/21/25 | Sold | -- | -- | -- |
| 02/28/2025 02/28/25 | Price Changed | $299,990 | -2.0% | $213 / Sq Ft |
| 02/28/2025 02/28/25 | Price Changed | $305,990 | -1.6% | $217 / Sq Ft |
| 02/25/2025 02/25/25 | Price Changed | $310,990 | -1.6% | $221 / Sq Ft |
| 02/18/2025 02/18/25 | Price Changed | $315,990 | -4.8% | $224 / Sq Ft |
| 02/11/2025 02/11/25 | Price Changed | $331,990 | 0.0% | $236 / Sq Ft |
| 02/06/2025 02/06/25 | For Sale | $331,990 | -- | $236 / Sq Ft |
Similar Homes in Richmond, TX
Source: Houston Association of REALTORS®
MLS Number: 24291551
- 1707 Battisti Dr
- 1735 Battisti Dr
- 1731 Battisti Dr
- 1719 Battisti Dr
- 1727 Battisti Dr
- 1723 Battisti Dr
- 1715 Battisti Dr
- 1726 Battisti Dr
- 7819 Cavour Dr
- 7807 Cavour Dr
- 7811 Cavour Dr
- 7815 Cavour Dr
- 7803 Cavour Dr
- 7827 Cavour Dr
- 1718 Mazzini Dr
- 1710 Mazzini Dr
- 1706 Mazzini Dr
- 7831 Cavour Dr
- 1642 Merulana Ln
- 7839 Cavour Dr
