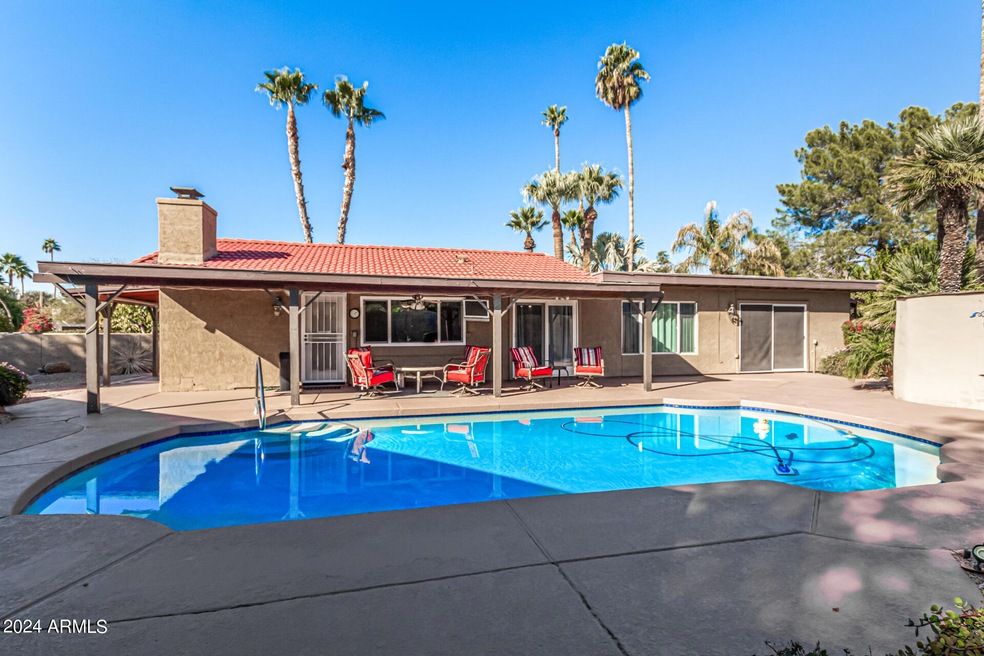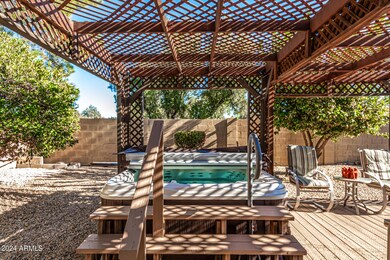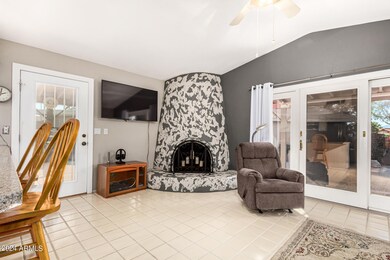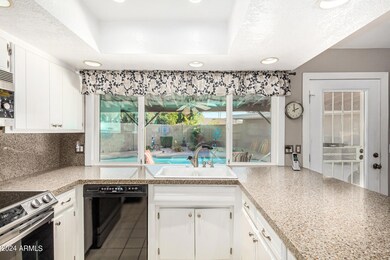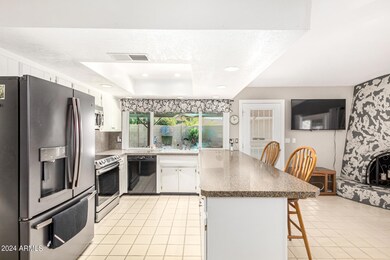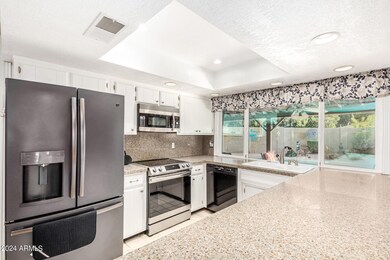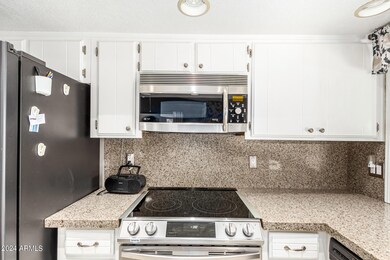
7823 N Via Del Mundo Scottsdale, AZ 85258
McCormick Ranch Neighborhood
4
Beds
2
Baths
2,181
Sq Ft
9,218
Sq Ft Lot
Highlights
- Private Pool
- Granite Countertops
- Covered patio or porch
- Kiva Elementary School Rated A
- Private Yard
- 2 Car Direct Access Garage
About This Home
As of March 2024Back on Market from Shenanigan investors. Please no more investors. Beautifully well maintained home in McCormick Ranch. Cul-de-sac Large lot with PRIVATE POOL and above ground SPA. Many significant upgrades recently completed in the home include: NEW HVAC, ROOF replacement, POOL renovation and efficient DUAL PANE WINDOWS throughout. This home is stunning and your OASIS awaits you!
Home Details
Home Type
- Single Family
Est. Annual Taxes
- $2,757
Year Built
- Built in 1976
Lot Details
- 9,218 Sq Ft Lot
- Cul-De-Sac
- Block Wall Fence
- Sprinklers on Timer
- Private Yard
HOA Fees
- $21 Monthly HOA Fees
Parking
- 2 Car Direct Access Garage
- Garage Door Opener
Home Design
- Wood Frame Construction
- Tile Roof
- Foam Roof
- Stucco
Interior Spaces
- 2,181 Sq Ft Home
- 1-Story Property
- Double Pane Windows
- Family Room with Fireplace
Kitchen
- Eat-In Kitchen
- Breakfast Bar
- Built-In Microwave
- Kitchen Island
- Granite Countertops
Flooring
- Carpet
- Tile
Bedrooms and Bathrooms
- 4 Bedrooms
- 2 Bathrooms
Pool
- Private Pool
- Above Ground Spa
Schools
- Kiva Elementary School
- Mohave Middle School
- Saguaro High School
Utilities
- Cooling System Updated in 2022
- Refrigerated Cooling System
- Heating Available
- High Speed Internet
- Cable TV Available
Additional Features
- No Interior Steps
- Covered patio or porch
Listing and Financial Details
- Tax Lot 442
- Assessor Parcel Number 177-04-227
Community Details
Overview
- Association fees include ground maintenance
- Mccormick Ranch Poa, Phone Number (480) 860-1122
- Mccormick Ranch, Paseo Village Amd Subdivision
Recreation
- Bike Trail
Map
Create a Home Valuation Report for This Property
The Home Valuation Report is an in-depth analysis detailing your home's value as well as a comparison with similar homes in the area
Home Values in the Area
Average Home Value in this Area
Property History
| Date | Event | Price | Change | Sq Ft Price |
|---|---|---|---|---|
| 04/23/2025 04/23/25 | For Sale | $1,150,000 | +53.3% | $527 / Sq Ft |
| 03/11/2024 03/11/24 | Sold | $750,000 | -7.4% | $344 / Sq Ft |
| 02/26/2024 02/26/24 | Pending | -- | -- | -- |
| 02/25/2024 02/25/24 | Price Changed | $810,000 | -8.0% | $371 / Sq Ft |
| 02/25/2024 02/25/24 | For Sale | $880,000 | 0.0% | $403 / Sq Ft |
| 02/22/2024 02/22/24 | Pending | -- | -- | -- |
| 02/21/2024 02/21/24 | For Sale | $880,000 | 0.0% | $403 / Sq Ft |
| 01/24/2024 01/24/24 | Pending | -- | -- | -- |
| 01/23/2024 01/23/24 | For Sale | $880,000 | 0.0% | $403 / Sq Ft |
| 01/19/2024 01/19/24 | Pending | -- | -- | -- |
| 01/16/2024 01/16/24 | For Sale | $880,000 | -- | $403 / Sq Ft |
Source: Arizona Regional Multiple Listing Service (ARMLS)
Tax History
| Year | Tax Paid | Tax Assessment Tax Assessment Total Assessment is a certain percentage of the fair market value that is determined by local assessors to be the total taxable value of land and additions on the property. | Land | Improvement |
|---|---|---|---|---|
| 2025 | $3,344 | $49,035 | -- | -- |
| 2024 | $2,757 | $46,700 | -- | -- |
| 2023 | $2,757 | $64,710 | $12,940 | $51,770 |
| 2022 | $2,627 | $49,810 | $9,960 | $39,850 |
| 2021 | $2,848 | $45,220 | $9,040 | $36,180 |
| 2020 | $2,823 | $43,820 | $8,760 | $35,060 |
| 2019 | $2,742 | $41,110 | $8,220 | $32,890 |
| 2018 | $2,678 | $39,060 | $7,810 | $31,250 |
| 2017 | $2,528 | $37,930 | $7,580 | $30,350 |
| 2016 | $2,480 | $35,580 | $7,110 | $28,470 |
| 2015 | $2,382 | $34,210 | $6,840 | $27,370 |
Source: Public Records
Mortgage History
| Date | Status | Loan Amount | Loan Type |
|---|---|---|---|
| Previous Owner | $2,000,000 | New Conventional | |
| Previous Owner | $725,000 | New Conventional | |
| Previous Owner | $788,800 | New Conventional | |
| Previous Owner | $198,700 | New Conventional | |
| Previous Owner | $206,500 | Unknown | |
| Previous Owner | $100,000 | Credit Line Revolving | |
| Previous Owner | $167,350 | Unknown | |
| Previous Owner | $65,000 | Credit Line Revolving | |
| Previous Owner | $100,000 | Unknown | |
| Previous Owner | $50,000 | Credit Line Revolving | |
| Previous Owner | $100,000 | Seller Take Back |
Source: Public Records
Deed History
| Date | Type | Sale Price | Title Company |
|---|---|---|---|
| Trustee Deed | $2,213,861 | None Listed On Document | |
| Warranty Deed | $750,000 | Magnus Title Agency | |
| Interfamily Deed Transfer | -- | None Available | |
| Warranty Deed | $225,000 | Transnation Title Insurance | |
| Interfamily Deed Transfer | -- | -- | |
| Interfamily Deed Transfer | -- | -- | |
| Quit Claim Deed | -- | -- |
Source: Public Records
Similar Homes in the area
Source: Arizona Regional Multiple Listing Service (ARMLS)
MLS Number: 6651047
APN: 177-04-227
Nearby Homes
- 7648 N Vía Del Paraiso
- 7721 N Vía de La Montana
- 7629 N Vía de La Campana
- 8705 E Via Taz Sur
- 7668 E Pleasant Run
- 7534 E Pleasant Run
- 8649 E Royal Palm Rd Unit 213
- 7556 N Vía de La Siesta
- 8742 E Via de la Luna
- 8744 E Via de la Luna
- 8317 E Vía de La Escuela
- 8651 E Royal Palm Rd Unit 118
- 8651 E Royal Palm Rd Unit E105
- 8230 E Vía de La Escuela
- 7385 E Pleasant Run
- 8270 N Hayden Rd Unit 1023
- 8602 E San Alfredo Dr
- 7467 E Pleasant Run
- 8300 E Via de Ventura Unit 2006
- 8653 E Royal Palm Rd Unit 2010
