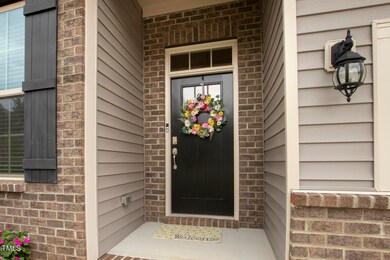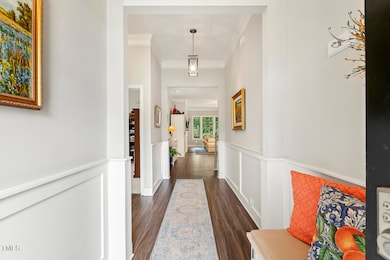
7824 Charters End St Willow Spring, NC 27592
Highlights
- View of Trees or Woods
- Deck
- Attic
- Craftsman Architecture
- Partially Wooded Lot
- Loft
About This Home
As of December 2024Ideal ranch ''plus'' floorplan on a picture perfect, cul-de-sac lot! Welcome to your next home - one that offers all the advantages of one level living with the added bonus of a full bedroom, bath and bonus area on the second level. Enjoy this home's bright, cheery central living area which incorporates the spacious family room, oversized kitchen, sitting area and dining room. Cooking will be enjoyable thanks to the enormous island, loads of counter and cabinet space and large pantry. Relax in the cozy sitting area or utilize it as the breakfast room! Step past the handsome barn door and be wowed by the laundry room which includes a drop zone, room for a refrigerator and additional counter space. The secluded primary suite has bragging rights to the best views of the woods behind home adding a sense of calm to the home. This flexible floorplan has 2 other rooms on the main level and a 3rd room up for extra bedrooms or study. Play or hobby space can be found in the bonus area and there is accessible storage in the walk in attic. Upscale finishes found throughout! Morning coffee on the screened porch will start your day off right and evening conversation around the firepit will be the perfect ending.
Home Details
Home Type
- Single Family
Est. Annual Taxes
- $3,154
Year Built
- Built in 2019
Lot Details
- 0.57 Acre Lot
- Cul-De-Sac
- Landscaped
- Sloped Lot
- Partially Wooded Lot
- Back and Front Yard
- Property is zoned R-30
HOA Fees
- $36 Monthly HOA Fees
Parking
- 2 Car Attached Garage
- Garage Door Opener
- Private Driveway
- 4 Open Parking Spaces
Home Design
- Craftsman Architecture
- Transitional Architecture
- Brick or Stone Mason
- Pillar, Post or Pier Foundation
- Shingle Roof
- Vinyl Siding
- Stone
Interior Spaces
- 2,507 Sq Ft Home
- 1-Story Property
- Crown Molding
- Smooth Ceilings
- High Ceiling
- Ceiling Fan
- Recessed Lighting
- Fireplace Features Blower Fan
- Gas Log Fireplace
- Double Pane Windows
- Blinds
- Window Screens
- Entrance Foyer
- Family Room with Fireplace
- Breakfast Room
- Dining Room
- Loft
- Bonus Room
- Screened Porch
- Views of Woods
- Basement
- Crawl Space
- Unfinished Attic
Kitchen
- Self-Cleaning Oven
- Free-Standing Electric Range
- Microwave
- Plumbed For Ice Maker
- ENERGY STAR Qualified Dishwasher
- Stainless Steel Appliances
- Kitchen Island
- Granite Countertops
Flooring
- Carpet
- Tile
- Luxury Vinyl Tile
Bedrooms and Bathrooms
- 3 Bedrooms
- Walk-In Closet
- 3 Full Bathrooms
- Separate Shower in Primary Bathroom
- Bathtub with Shower
- Walk-in Shower
Laundry
- Laundry Room
- Laundry on main level
- Dryer
Home Security
- Home Security System
- Smart Locks
- Fire and Smoke Detector
Outdoor Features
- Deck
- Fire Pit
- Exterior Lighting
- Rain Gutters
Schools
- Vance Elementary School
- West Lake Middle School
- Willow Spring High School
Horse Facilities and Amenities
- Grass Field
Utilities
- Forced Air Heating and Cooling System
- Heat Pump System
- Underground Utilities
- Propane
- Electric Water Heater
- Fuel Tank
- Septic Tank
- Septic System
- High Speed Internet
- Satellite Dish
- Cable TV Available
Community Details
- Tyde Village Hoa, Community Association Management Association, Phone Number (704) 565-5009
- Tyde Village Subdivision
Listing and Financial Details
- Assessor Parcel Number 1606422796
Map
Home Values in the Area
Average Home Value in this Area
Property History
| Date | Event | Price | Change | Sq Ft Price |
|---|---|---|---|---|
| 12/06/2024 12/06/24 | Sold | $514,000 | -0.8% | $205 / Sq Ft |
| 11/04/2024 11/04/24 | Pending | -- | -- | -- |
| 10/16/2024 10/16/24 | For Sale | $518,000 | 0.0% | $207 / Sq Ft |
| 09/24/2024 09/24/24 | Off Market | $518,000 | -- | -- |
| 08/16/2024 08/16/24 | For Sale | $518,000 | -- | $207 / Sq Ft |
Tax History
| Year | Tax Paid | Tax Assessment Tax Assessment Total Assessment is a certain percentage of the fair market value that is determined by local assessors to be the total taxable value of land and additions on the property. | Land | Improvement |
|---|---|---|---|---|
| 2024 | $3,154 | $504,647 | $100,000 | $404,647 |
| 2023 | $2,790 | $355,240 | $42,000 | $313,240 |
| 2022 | $2,586 | $355,240 | $42,000 | $313,240 |
| 2021 | $2,516 | $355,240 | $42,000 | $313,240 |
| 2020 | $310 | $355,240 | $42,000 | $313,240 |
| 2019 | $368 | $45,000 | $45,000 | $0 |
Mortgage History
| Date | Status | Loan Amount | Loan Type |
|---|---|---|---|
| Previous Owner | $336,018 | VA | |
| Previous Owner | $338,000 | VA |
Deed History
| Date | Type | Sale Price | Title Company |
|---|---|---|---|
| Warranty Deed | $514,000 | None Listed On Document | |
| Warranty Deed | $514,000 | None Listed On Document | |
| Special Warranty Deed | $338,000 | None Available |
Similar Homes in the area
Source: Doorify MLS
MLS Number: 10047420
APN: 1606.03-42-2796-000
- 1001 Jarrett Bay Rd
- 1024 Jarrett Bay Rd
- 1209 Huffington Oak Dr
- 149 Steep Rock Dr
- 7524 Faith Haven Ct
- 4205 Rockside Hills Dr
- 214 Linville Ln
- 158 Linville Ln
- 2955 Mt Pleasant Rd
- 0 Trouble Rd
- 8413 Settlers Hill Rd
- 97 Buckstone Place
- 2004 Valley Ridge Ct
- 298 Sunrise Ridge Dr
- 100 Blackberry Creek Dr
- 4228 Nc 42 Hwy
- 275 Sunrise Ridge Dr
- 6765 Rock Service Station Rd
- 392 Travel Lite Dr
- 76 Freewill Place






