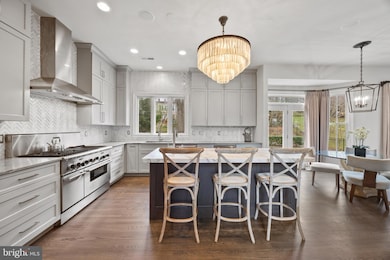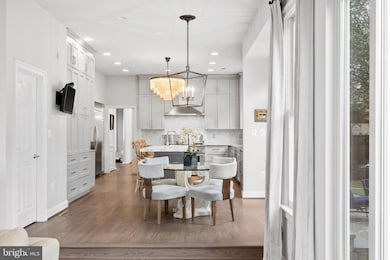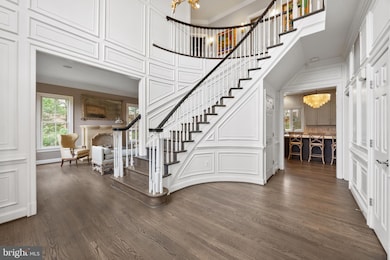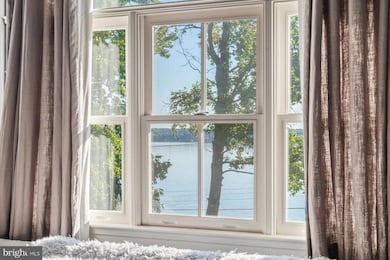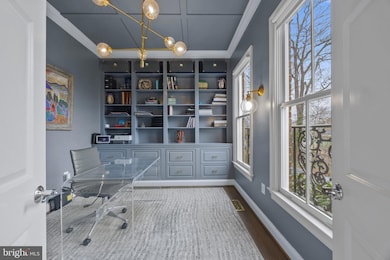
7824 Southdown Rd Alexandria, VA 22308
Estimated payment $15,222/month
Highlights
- Water Oriented
- Eat-In Gourmet Kitchen
- Commercial Range
- Waynewood Elementary School Rated A-
- River View
- Open Floorplan
About This Home
Exquisite Custom Home with Year-Round Potomac River Views
Nestled on one of Alexandria’s most prestigious and exclusive streets, this stunning custom-built residence offers breathtaking, year-round views of the Potomac River. Designed with elegance and craftsmanship by its original owners in 2002, this home has been meticulously maintained and thoughtfully updated with over $200,000 in recent renovations and upgrades.
Perched above its neighbors, this home provides an unrivaled vantage point to watch the sun rise over the horizon each morning. Spanning over 4,500 finished square feet across three levels, it boasts a versatile and spacious layout ideal for both grand entertaining and comfortable everyday living.
Sophisticated Interior Spaces
As you step inside, you are welcomed by a breathtaking two-story foyer, where a grand curved wood staircase serves as a stunning focal point. The walls are elegantly adorned with intricate custom wall and picture molding, adding a touch of refined sophistication and timeless architectural charm.
The home features 4 bedrooms, 4.5 baths, and an oversized two-car garage. Its well-appointed floor plan includes a formal living room with river views, a formal dining room with patio access, and a graciously sized main-level family room, where three large windows frame stunning water views. A dedicated at-home office with custom built-ins and river vistas makes working from home a dream.
At the heart of the home is the 2022 custom chef’s kitchen designed by esteemed St Clair Kitchens, featuring top-of-the-line appliances, including a Thermador gas range, 48-inch refrigerator, two dishwashing drawers + dishwasher, beverage fridge, and two sinks. The oversized Calacatta Gold marble island (2-inch thick) serves as a striking focal point, while custom cabinetry offers soft-close drawers and doors, a roll-out spice cabinet, a dedicated small appliance cabinet, and a pantry cabinet. The kitchen flows seamlessly into a sunny breakfast nook and the expansive family room, complete with a wood-burning fireplace and stunning river views.
Luxurious Primary Suite & Elegant Upper Level
The upper-level primary suite is a private sanctuary, featuring vaulted ceilings, two walk-in closets, and a charming dormer window nook—a perfect spot for a loveseat by the fireplace to enjoy the panoramic views. The spa-like primary bath, remodeled in 2017, boasts dual vanities, a frameless glass marble shower, heated tile floors, a standalone soaking tub, and a private water closet.
Outdoor Oasis
The backyard is an entertainer’s dream, featuring a full-length flagstone patio, a firepit, and an outdoor fireplace, perfect for crisp spring and fall evenings. Thoughtfully landscaped and fully fenced, the tiered backyard offers a large, flat lawn—ideal for a playset, backyard games, and outdoor gatherings.
This exceptional home presents a rare opportunity to own a one-of-a-kind property in one of Alexandria’s most sought-after locations. With its unparalleled water views, exquisite updates, and impeccable design, this home is truly a masterpiece and living on Southdown is a gift!
Home Details
Home Type
- Single Family
Est. Annual Taxes
- $22,565
Year Built
- Built in 2002 | Remodeled in 2022
Lot Details
- 0.43 Acre Lot
- East Facing Home
- Stone Retaining Walls
- Landscaped
- Extensive Hardscape
- No Through Street
- Back Yard Fenced and Front Yard
- Property is zoned 120
Parking
- 2 Car Attached Garage
- 4 Driveway Spaces
- Front Facing Garage
- Garage Door Opener
Home Design
- Colonial Architecture
- Brick Exterior Construction
- Concrete Perimeter Foundation
- Chimney Cap
Interior Spaces
- Property has 3 Levels
- Open Floorplan
- Wet Bar
- Built-In Features
- Chair Railings
- Vaulted Ceiling
- Recessed Lighting
- 4 Fireplaces
- Wood Burning Fireplace
- Electric Fireplace
- Double Pane Windows
- Window Treatments
- Mud Room
- Entrance Foyer
- Family Room Off Kitchen
- Living Room
- Dining Room
- Den
- Recreation Room
- Home Gym
- Wood Flooring
- River Views
Kitchen
- Eat-In Gourmet Kitchen
- Breakfast Room
- Gas Oven or Range
- Commercial Range
- Built-In Microwave
- Dishwasher
- Stainless Steel Appliances
- Kitchen Island
- Upgraded Countertops
- Wine Rack
- Disposal
Bedrooms and Bathrooms
- 4 Bedrooms
- En-Suite Primary Bedroom
- Walk-In Closet
Laundry
- Laundry on main level
- Dryer
- Washer
Finished Basement
- Heated Basement
- Interior Basement Entry
- Garage Access
- Basement Windows
Home Security
- Exterior Cameras
- Alarm System
Outdoor Features
- Water Oriented
- River Nearby
- Stream or River on Lot
- Patio
- Exterior Lighting
Schools
- Waynewood Elementary School
- Carl Sandburg Middle School
- West Potomac High School
Utilities
- Forced Air Zoned Cooling and Heating System
- Heat Pump System
- Vented Exhaust Fan
- 200+ Amp Service
- Natural Gas Water Heater
- Public Septic
Community Details
- No Home Owners Association
- Wellington Subdivision
Listing and Financial Details
- Tax Lot 12B
- Assessor Parcel Number 1022 18 0012B
Map
Home Values in the Area
Average Home Value in this Area
Tax History
| Year | Tax Paid | Tax Assessment Tax Assessment Total Assessment is a certain percentage of the fair market value that is determined by local assessors to be the total taxable value of land and additions on the property. | Land | Improvement |
|---|---|---|---|---|
| 2024 | $17,407 | $1,454,650 | $852,000 | $602,650 |
| 2023 | $16,906 | $1,454,650 | $852,000 | $602,650 |
| 2022 | $15,695 | $1,372,540 | $804,000 | $568,540 |
| 2021 | $14,668 | $1,215,850 | $699,000 | $516,850 |
| 2020 | $13,602 | $1,118,040 | $635,000 | $483,040 |
| 2019 | $14,455 | $1,188,870 | $675,000 | $513,870 |
| 2018 | $13,855 | $1,204,760 | $675,000 | $529,760 |
| 2017 | $14,332 | $1,204,760 | $675,000 | $529,760 |
| 2016 | $14,302 | $1,204,760 | $675,000 | $529,760 |
| 2015 | $14,804 | $1,295,630 | $726,000 | $569,630 |
| 2014 | $13,852 | $1,213,040 | $660,000 | $553,040 |
Property History
| Date | Event | Price | Change | Sq Ft Price |
|---|---|---|---|---|
| 03/10/2025 03/10/25 | For Sale | $2,395,000 | -- | $562 / Sq Ft |
Deed History
| Date | Type | Sale Price | Title Company |
|---|---|---|---|
| Deed | $595,000 | -- | |
| Deed | $425,000 | -- |
Mortgage History
| Date | Status | Loan Amount | Loan Type |
|---|---|---|---|
| Open | $450,000 | Credit Line Revolving | |
| Closed | $135,000 | Construction | |
| Closed | $50,000 | Credit Line Revolving | |
| Open | $858,000 | New Conventional | |
| Closed | $873,000 | Adjustable Rate Mortgage/ARM | |
| Closed | $249,620 | Non Purchase Money Mortgage | |
| Previous Owner | $425,000 | No Value Available |
Similar Homes in Alexandria, VA
Source: Bright MLS
MLS Number: VAFX2226126
APN: 1022-18-0012B
- 7831 Southdown Rd
- 7816 W Boulevard Dr
- 7979 E Boulevard Dr
- 1134 Westmoreland Rd
- 7993 E Boulevard Dr
- 1212 Shenandoah Rd
- 1308 Namassin Rd
- 7715 Fort Hunt Rd
- 836 Herbert Springs Rd
- 8114 Fort Hunt Rd
- 8118 Yorktown Dr
- 8005 Wellington Rd
- 1631 Courtland Rd
- 8222 Treebrooke Ln
- 8264 Colling Manor Ct
- 8268 Colling Manor Ct
- 1205 Collingwood Rd
- 8272 Colling Manor Ct
- 8280 Colling Manor Ct
- 8110 Wingfield Place

