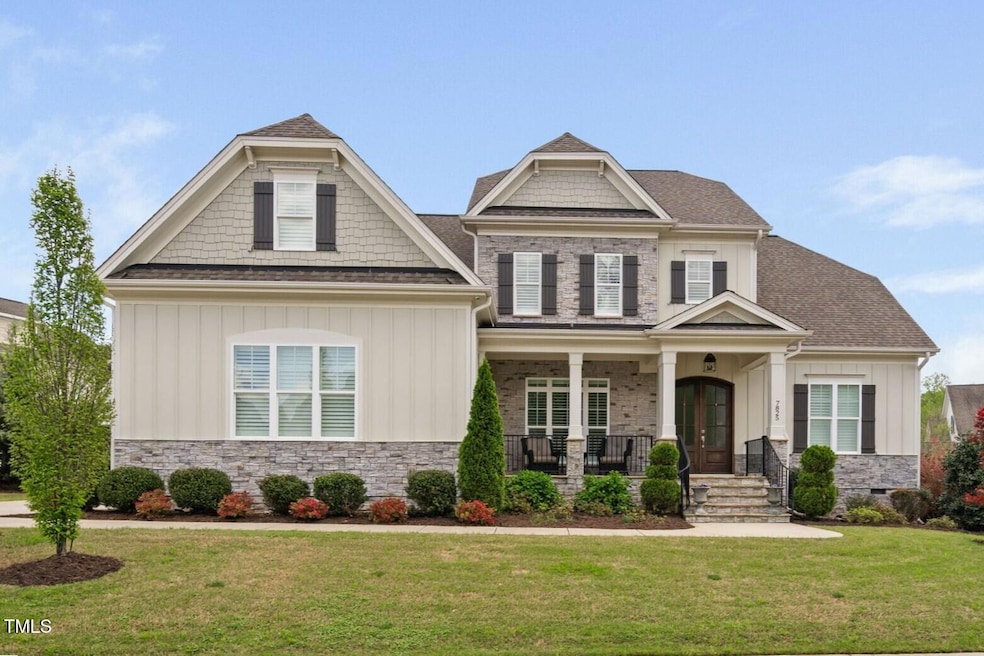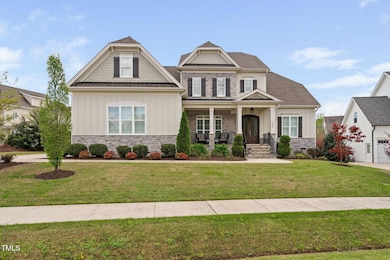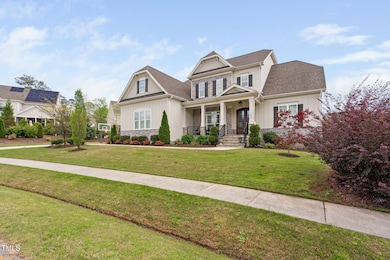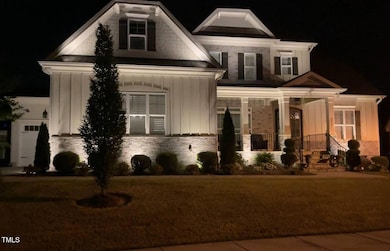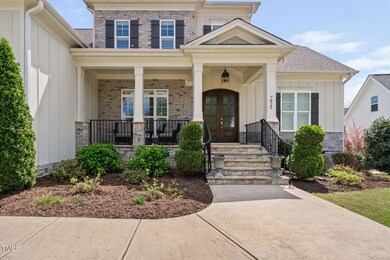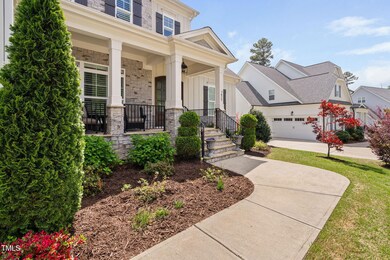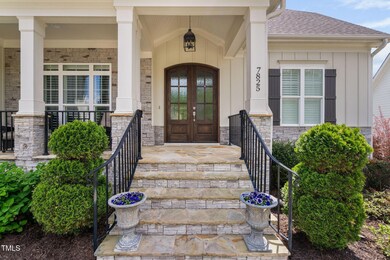
7825 Green Hope School Rd Cary, NC 27519
Green Level NeighborhoodEstimated payment $8,845/month
Highlights
- Transitional Architecture
- Wood Flooring
- Attic
- Highcroft Elementary Rated A
- Main Floor Primary Bedroom
- Bonus Room
About This Home
Welcome to 7825 Green Hope School Rd, a breathtaking custom estate in Cary's prestigious Bellewood Manor. This home shows like a model and boasts 4083 square feet of refined luxury with 5 bedrooms, 4 full bathrooms, and a 3 car garage. This north-facing home displays high end craftmanship though out with rich hardwoods, extensive moldings, built-ins, plantation shutters, designer lighting, etc. (please see full list of features in the documents).
A grand foyer opens to an inviting living space, where a gourmet chef's kitchen -- adorned custom cabinetry and an oversized island—flows effortlessly into the keeping room, breakfast area, and spacious family room with a gas fireplace. Thoughtfully designed for both comfort and convenience, the main floor offers a luxurious primary suite with a spa-inspired bath as well as an additional main floor guest bedroom with full bath.
Upstairs, an additional three bedrooms, one with its own ensuite bathroom, complement a large bonus room ideal for entertaining. Two (one off the bonus, one walk up) unfinished, floored attic spaces provide plenty of storage or potential for expansion. Outside, a screened porch overlooks a beautifully manicured 0.45-acre lot, offering a private sanctuary for relaxation or possibly big enough for a future pool.
With highly desirable schools, shopping, and premier recreational facilities and trails (including Thomas Brooks Park and USA baseball training facilities) just minutes away, this is an amazing opportunity to own a truly extraordinary home in the heart of the Triangle area.
Home Details
Home Type
- Single Family
Est. Annual Taxes
- $11,176
Year Built
- Built in 2018
Lot Details
- 0.45 Acre Lot
- North Facing Home
- Landscaped
- Level Lot
- Back Yard
HOA Fees
- $100 Monthly HOA Fees
Parking
- 3 Car Attached Garage
- Private Driveway
- 4 Open Parking Spaces
Home Design
- Transitional Architecture
- Traditional Architecture
- Permanent Foundation
- Shingle Roof
Interior Spaces
- 4,083 Sq Ft Home
- 2-Story Property
- Sound System
- Built-In Features
- Crown Molding
- Smooth Ceilings
- High Ceiling
- Ceiling Fan
- Chandelier
- Gas Log Fireplace
- Plantation Shutters
- Blinds
- Mud Room
- Entrance Foyer
- Family Room
- Living Room
- Breakfast Room
- Dining Room
- Bonus Room
- Screened Porch
- Storage
- Keeping Room
- Basement
- Crawl Space
- Smart Thermostat
Kitchen
- Built-In Oven
- Gas Cooktop
- Dishwasher
- Stainless Steel Appliances
- Kitchen Island
- Quartz Countertops
Flooring
- Wood
- Carpet
- Tile
Bedrooms and Bathrooms
- 5 Bedrooms
- Primary Bedroom on Main
- Walk-In Closet
- 4 Full Bathrooms
- Double Vanity
- Separate Shower in Primary Bathroom
- Soaking Tub
- Bathtub with Shower
- Walk-in Shower
Laundry
- Laundry Room
- Laundry on main level
- Sink Near Laundry
Attic
- Attic Floors
- Permanent Attic Stairs
- Unfinished Attic
Schools
- Highcroft Elementary School
- Mills Park Middle School
- Green Level High School
Utilities
- Forced Air Zoned Heating and Cooling System
- Heating System Uses Natural Gas
- Tankless Water Heater
Listing and Financial Details
- Assessor Parcel Number 0724853053
Community Details
Overview
- Association fees include insurance, ground maintenance
- Omega Management Association, Phone Number (919) 461-0102
- Built by Wardson Construction
- Bellewood Manor Subdivision, Custom Floorplan
Recreation
- Trails
Map
Home Values in the Area
Average Home Value in this Area
Tax History
| Year | Tax Paid | Tax Assessment Tax Assessment Total Assessment is a certain percentage of the fair market value that is determined by local assessors to be the total taxable value of land and additions on the property. | Land | Improvement |
|---|---|---|---|---|
| 2024 | $11,176 | $1,330,483 | $310,500 | $1,019,983 |
| 2023 | $8,415 | $837,806 | $210,000 | $627,806 |
| 2022 | $8,101 | $837,806 | $210,000 | $627,806 |
| 2021 | $7,937 | $837,806 | $210,000 | $627,806 |
| 2020 | $7,979 | $837,806 | $210,000 | $627,806 |
| 2019 | $7,931 | $738,861 | $180,000 | $558,861 |
| 2018 | $0 | $180,000 | $180,000 | $0 |
| 2017 | $1,737 | $180,000 | $180,000 | $0 |
Property History
| Date | Event | Price | Change | Sq Ft Price |
|---|---|---|---|---|
| 04/17/2025 04/17/25 | Pending | -- | -- | -- |
| 04/11/2025 04/11/25 | For Sale | $1,400,000 | -- | $343 / Sq Ft |
Deed History
| Date | Type | Sale Price | Title Company |
|---|---|---|---|
| Interfamily Deed Transfer | -- | Mortgage Connect Lp | |
| Warranty Deed | $780,000 | None Available | |
| Warranty Deed | $205,000 | None Available |
Mortgage History
| Date | Status | Loan Amount | Loan Type |
|---|---|---|---|
| Open | $474,000 | New Conventional | |
| Closed | $474,000 | New Conventional | |
| Closed | $480,000 | Adjustable Rate Mortgage/ARM | |
| Previous Owner | $550,000 | Construction |
Similar Homes in Cary, NC
Source: Doorify MLS
MLS Number: 10088186
APN: 0724.02-85-3053-000
- 316 Hilliard Forest Dr
- 6829 Palaver Ln
- 212 Listening Ridge Ln
- 528 Bankhead Dr
- 1013 Timber Mist Ct
- 105 Jessfield Place
- 809 Timber Mist Ct
- 828 Timber Mist Ct
- 301 Crayton Oak Dr
- 824 Timber Mist Ct
- 413 Westfalen Dr
- 720 Shell Bank Ct
- 154 Alamosa Place
- 150 Alamosa Place
- 621 Rockcastle Dr
- 1204 Croydon Glen Ct
- 106 Park Manor Ln
- 1021 Ferson Rd
- 525 Rockcastle Dr
- 521 Rockcastle Dr
