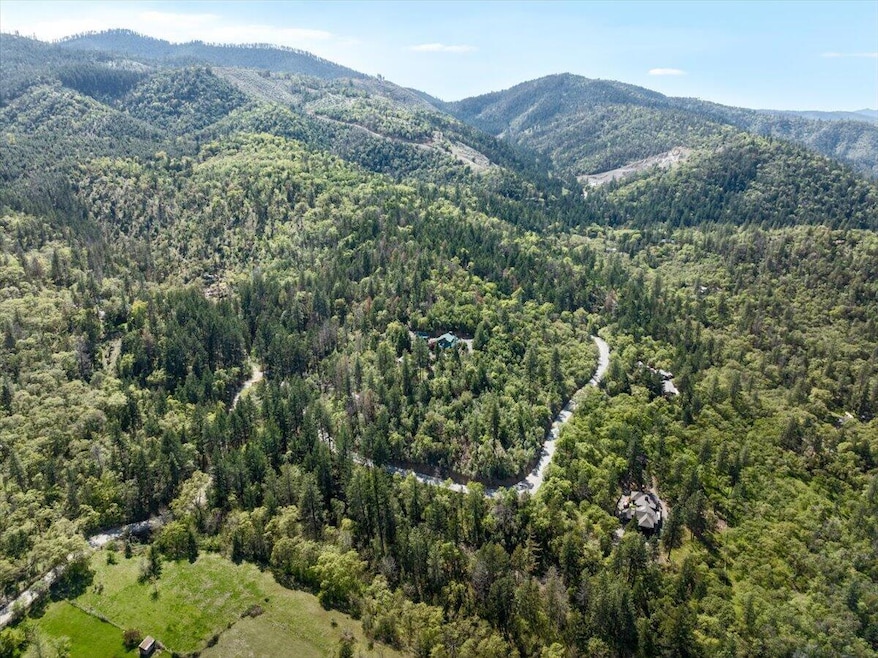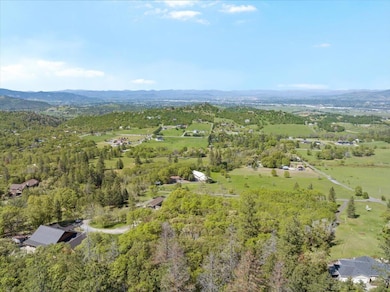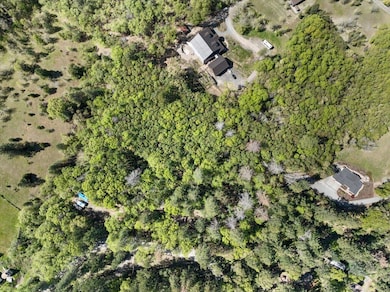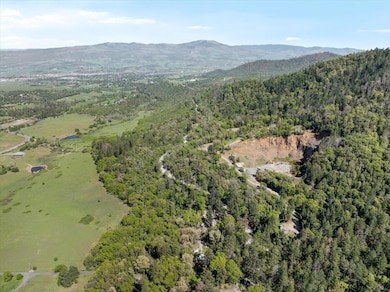
7825 Griffin Creek Rd Medford, OR 97501
Estimated payment $2,212/month
Highlights
- Popular Property
- RV Access or Parking
- Territorial View
- No Units Above
- Senior Community
- Main Floor Primary Bedroom
About This Home
Welcome to your future dream property at the top of Griffin Creek—7 acres of opportunity with stunning panoramic views that will take your breath away. Surrounded by million dollar homes, This incredible parcel is ready for your vision, featuring an existing well, septic system, gated driveway, and a detached garage already in place. Whether you're planning to build your forever home, a spacious shop, or even add an ADU, this property offers the flexibility and infrastructure to make it happen. Enjoy peaceful surroundings, wide open space, and the perfect blend of rural charm and modern potential. Don't miss your chance to create something truly special in a location that has it all.
Home Details
Home Type
- Single Family
Est. Annual Taxes
- $2,098
Year Built
- Built in 1959
Lot Details
- 7.28 Acre Lot
- No Common Walls
- No Units Located Below
- Fenced
- Level Lot
- Property is zoned RR-5, RR-5
Parking
- 2 Car Detached Garage
- Driveway
- RV Access or Parking
Home Design
- Metal Roof
Interior Spaces
- 480 Sq Ft Home
- 1-Story Property
- Living Room
- Dining Room
- Territorial Views
Kitchen
- Oven
- Range
- Dishwasher
Bedrooms and Bathrooms
- 1 Primary Bedroom on Main
- 1 Full Bathroom
Home Security
- Carbon Monoxide Detectors
- Fire and Smoke Detector
Schools
- Griffin Creek Elementary School
- Mcloughlin Middle School
- Central Medford High School
Utilities
- No Cooling
- Heating Available
- Well
- Water Heater
- Septic Tank
Community Details
- Senior Community
- No Home Owners Association
Listing and Financial Details
- Assessor Parcel Number 10044799
Map
Home Values in the Area
Average Home Value in this Area
Property History
| Date | Event | Price | Change | Sq Ft Price |
|---|---|---|---|---|
| 04/23/2025 04/23/25 | For Sale | $365,000 | -- | $760 / Sq Ft |
Similar Homes in Medford, OR
Source: Southern Oregon MLS
MLS Number: 220200147
- 6302 Dark Hollow Rd
- 1750 Apache Dr
- 0 Griffin Cr Rd Unit 479089607
- 0 Griffin Creek Rd Unit 220195412
- 0 Griffin Creek Rd Unit 220195359
- 5229 Pioneer Rd
- 6744 Coleman Creek Rd
- 5916 Coleman Creek Rd
- 5205 Pioneer Rd
- 6692 Coleman Creek Rd
- 0 Coleman Cr Rd Unit 220195347
- 4877 Pioneer Rd
- 3545 Pioneer Rd
- 4500 Pioneer Rd
- 3255 Pioneer Rd
- 5320 Coleman Creek Rd
- 5231 Coleman Creek Rd
- 1010 Coleman Hills Dr
- 5311 Pioneer Rd
- 1028 Coleman Hills Dr Unit 3




