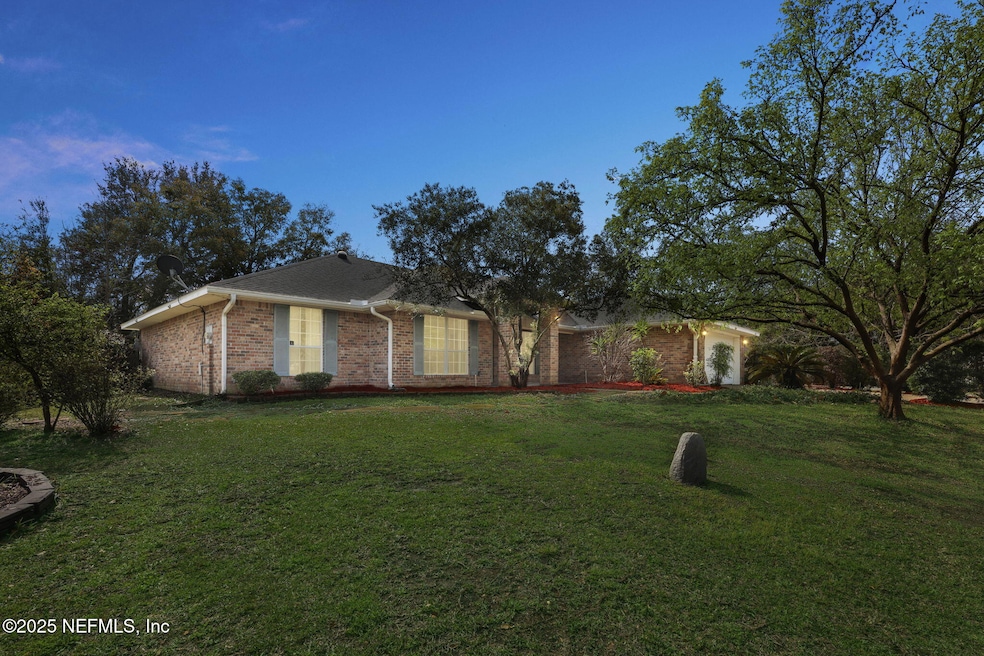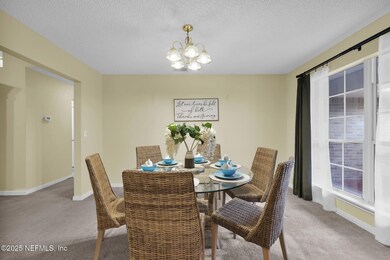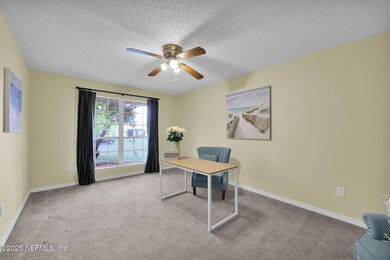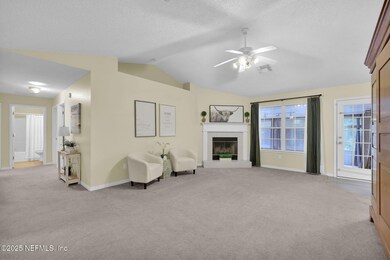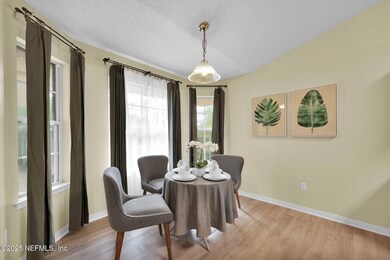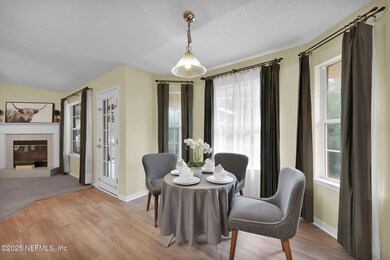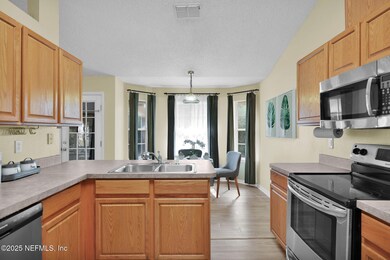
7825 Marsala Ct Jacksonville, FL 32244
Ortega NeighborhoodHighlights
- 0.8 Acre Lot
- Cul-De-Sac
- Front Porch
- Deck
- Skylights
- 2 Car Attached Garage
About This Home
As of April 2025WELCOME HOME to this ALL-BRICK HOME on .80 ACRES. Situated on a CUL-DE-SAC lot offering less traffic and PRIVACY. Property features an adjacent GREENSPACE offering tranquility. Brick provides ENERGY EFFICIENY, low maintenance, and natural resistance to fire and termites - a true investment in quality and durability! Step inside you will find a COZY and INVITING Family Room with FIREPLACE. Chefs Kitchen with STAINLESS STEEL APPLIANCES, BREAKFAST NOOK with lots of windows for NATURAL LIGHT, A SPACIOUS and SERENE primary suite with lots of windows and ENSUITE BATHROOM. Step into the sunroom and enjoy dinner with Family. The Backyard features RAISED PLANTER BEDS perfect for gardening. A 2 STORY SHED with ELECTRICITY provides additional storage for tools and outdoor gear.Enjoy the SAVINGS of a PRIVATE WELL for irrigation, keeping your lawn and garden lush year-round without the added water bill. Located just minutes from NAS JAX, I-295, and shopping.Schedule your showing today
Home Details
Home Type
- Single Family
Est. Annual Taxes
- $5,901
Year Built
- Built in 2003
Lot Details
- 0.8 Acre Lot
- Cul-De-Sac
- Back Yard Fenced
HOA Fees
- $23 Monthly HOA Fees
Parking
- 2 Car Attached Garage
Home Design
- Shingle Roof
Interior Spaces
- 2,462 Sq Ft Home
- 1-Story Property
- Skylights
- Wood Burning Fireplace
- Entrance Foyer
- Laundry on lower level
Kitchen
- Eat-In Kitchen
- Electric Oven
- Electric Cooktop
- Dishwasher
Bedrooms and Bathrooms
- 4 Bedrooms
- Split Bedroom Floorplan
- Walk-In Closet
- 2 Full Bathrooms
- Bathtub With Separate Shower Stall
Outdoor Features
- Deck
- Front Porch
Schools
- Ortega Elementary School
- Westside Middle School
- Riverside High School
Utilities
- Central Heating and Cooling System
- Electric Water Heater
Community Details
- Ortega Bluff Subdivision
Listing and Financial Details
- Assessor Parcel Number 0991353055
Map
Home Values in the Area
Average Home Value in this Area
Property History
| Date | Event | Price | Change | Sq Ft Price |
|---|---|---|---|---|
| 04/18/2025 04/18/25 | Sold | $350,000 | -6.7% | $142 / Sq Ft |
| 03/11/2025 03/11/25 | For Sale | $375,000 | -- | $152 / Sq Ft |
Tax History
| Year | Tax Paid | Tax Assessment Tax Assessment Total Assessment is a certain percentage of the fair market value that is determined by local assessors to be the total taxable value of land and additions on the property. | Land | Improvement |
|---|---|---|---|---|
| 2024 | $5,901 | $318,276 | $60,000 | $258,276 |
| 2023 | $2,537 | $170,360 | $0 | $0 |
| 2022 | $2,317 | $165,399 | $0 | $0 |
| 2021 | $2,295 | $160,582 | $0 | $0 |
| 2020 | $2,270 | $158,365 | $0 | $0 |
| 2019 | $2,220 | $154,805 | $0 | $0 |
| 2018 | $2,188 | $151,919 | $0 | $0 |
| 2017 | $2,157 | $148,795 | $0 | $0 |
| 2016 | $2,141 | $145,735 | $0 | $0 |
| 2015 | $2,161 | $144,722 | $0 | $0 |
| 2014 | $2,163 | $143,574 | $0 | $0 |
Mortgage History
| Date | Status | Loan Amount | Loan Type |
|---|---|---|---|
| Open | $198,250 | VA | |
| Previous Owner | $15,000 | Stand Alone Second | |
| Previous Owner | $184,000 | Fannie Mae Freddie Mac | |
| Previous Owner | $13,543 | Unknown | |
| Previous Owner | $21,500 | Stand Alone Second | |
| Previous Owner | $12,000 | Stand Alone Second | |
| Previous Owner | $141,500 | Unknown | |
| Previous Owner | $129,600 | Purchase Money Mortgage |
Deed History
| Date | Type | Sale Price | Title Company |
|---|---|---|---|
| Warranty Deed | $198,300 | Gibraltar Title Services | |
| Corporate Deed | $144,100 | -- |
Similar Homes in Jacksonville, FL
Source: realMLS (Northeast Florida Multiple Listing Service)
MLS Number: 2070978
APN: 099135-3055
- 7406 Wonder Ln
- 7928 Malta Ct
- 5506 Ortega Bluff Ln
- 7333 Ortega Hills Dr
- 7427 Warner Dr
- 7328 Warner Dr
- 7871 Bristol Bay Ln W Unit 3A
- 7503 Caravaca Ct
- 8036 Corky Ct E
- 8128 Beatle Blvd
- 7485 Greenway Dr
- 7234 Pineville Dr
- 5364 Tessa Terrace
- 5386 Tessa Terrace
- 7421 Greenway Dr
- 5511 Kilcullen Ln
- 7405 Palm Hills Dr
- 5423 Shady Pine St S
- 5400 Collins Rd Unit 18
- 5400 Collins Rd Unit 145
