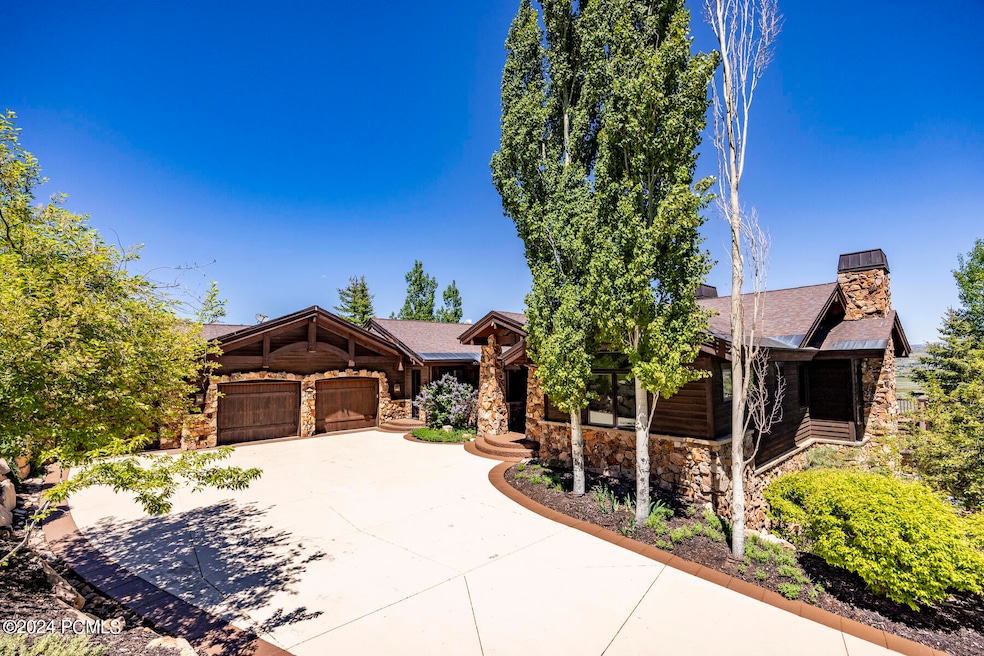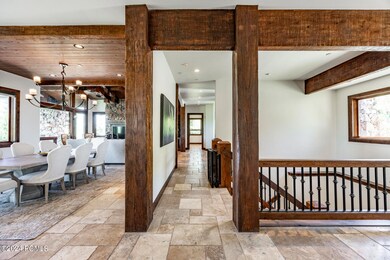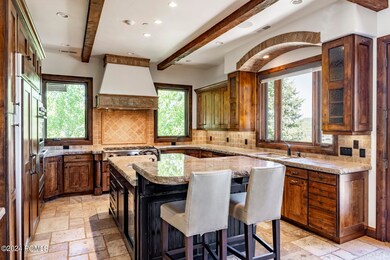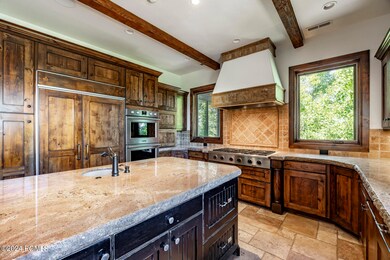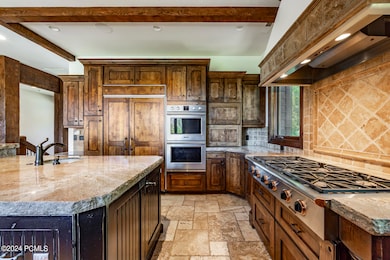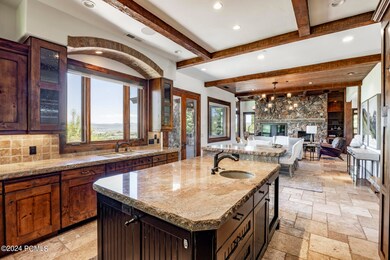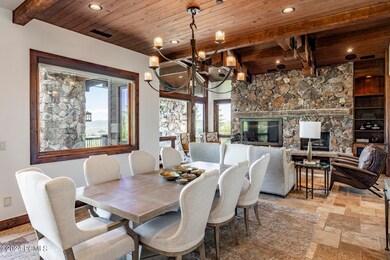
7825 Purple Sage Park City, UT 84098
Highlights
- Views of Ski Resort
- Steam Room
- Heated Driveway
- Trailside School Rated 10
- Fitness Center
- Building Security System
About This Home
As of April 2025Discover warm traditional luxury in Park City's exclusive Glenwild community. This pristine home, set on a private 4-acre lot with stunning valley views, features a main floor master suite, gourmet kitchen, and inviting in-home theater. Enjoy radiant heating, stone fireplaces, and Control4 lighting for effortless comfort.
Step outside to a heated driveway, expansive deck with an outdoor fireplace and gas BBQ, plus a terraced backyard with a fire pit and hot tub. This property also offers potential for a guest home with County approval, all while embracing the charm of authentic mountain living, highlighted by the same exquisite rock wall found in the Glenwild clubhouse.
Home Details
Home Type
- Single Family
Est. Annual Taxes
- $27,394
Year Built
- Built in 2006
Lot Details
- 4.03 Acre Lot
- Property fronts a private road
- Gated Home
- Landscaped
- Natural State Vegetation
- Corner Lot
- Sloped Lot
- Few Trees
HOA Fees
- $516 Monthly HOA Fees
Parking
- 3 Car Garage
- Utility Sink in Garage
- Heated Garage
- Garage Drain
- Garage Door Opener
- Heated Driveway
Property Views
- River
- Lake
- Pond
- Ski Resort
- Golf Course
- Woods
- Trees
- Mountain
- Meadow
Home Design
- Mountain Contemporary Architecture
- Slab Foundation
- Wood Frame Construction
- Shingle Roof
- Asphalt Roof
- Wood Siding
- Aluminum Siding
- Stone Siding
- Concrete Perimeter Foundation
- Stone
Interior Spaces
- 5,542 Sq Ft Home
- Wet Bar
- Central Vacuum
- Sound System
- Vaulted Ceiling
- 6 Fireplaces
- Gas Fireplace
- Great Room
- Family Room
- Formal Dining Room
- Home Theater
- Storage
Kitchen
- Breakfast Bar
- Double Oven
- Gas Range
- Microwave
- Dishwasher
- Trash Compactor
- Disposal
Flooring
- Wood
- Brick
- Radiant Floor
- Stone
- Marble
Bedrooms and Bathrooms
- 6 Bedrooms | 2 Main Level Bedrooms
- Primary Bedroom on Main
Laundry
- Laundry Room
- ENERGY STAR Qualified Washer
Home Security
- Prewired Security
- Fire and Smoke Detector
- Fire Sprinkler System
Eco-Friendly Details
- Sprinklers on Timer
Outdoor Features
- Spa
- Balcony
- Deck
- Patio
Utilities
- Forced Air Zoned Heating and Cooling System
- Boiler Heating System
- Heating System Uses Natural Gas
- Programmable Thermostat
- Natural Gas Connected
- Private Water Source
- Gas Water Heater
- High Speed Internet
- Phone Available
- Cable TV Available
Listing and Financial Details
- Assessor Parcel Number Gwld-44
Community Details
Overview
- Association fees include cable TV, com area taxes, insurance, maintenance exterior, ground maintenance, management fees, reserve/contingency fund, security, snow removal
- Association Phone (435) 640-0650
- Visit Association Website
- Glenwild Subdivision
Amenities
- Common Area
- Steam Room
- Clubhouse
- Elevator
Recreation
- Tennis Courts
- Fitness Center
- Community Pool
- Community Spa
- Trails
Security
- Building Security System
Map
Home Values in the Area
Average Home Value in this Area
Property History
| Date | Event | Price | Change | Sq Ft Price |
|---|---|---|---|---|
| 04/04/2025 04/04/25 | Sold | -- | -- | -- |
| 02/24/2025 02/24/25 | Pending | -- | -- | -- |
| 09/30/2024 09/30/24 | Price Changed | $4,900,000 | -3.9% | $884 / Sq Ft |
| 08/30/2024 08/30/24 | Price Changed | $5,100,000 | -7.3% | $920 / Sq Ft |
| 06/10/2024 06/10/24 | For Sale | $5,500,000 | +57.4% | $992 / Sq Ft |
| 09/28/2018 09/28/18 | Sold | -- | -- | -- |
| 07/16/2018 07/16/18 | Pending | -- | -- | -- |
| 01/19/2018 01/19/18 | For Sale | $3,495,000 | -- | $605 / Sq Ft |
Tax History
| Year | Tax Paid | Tax Assessment Tax Assessment Total Assessment is a certain percentage of the fair market value that is determined by local assessors to be the total taxable value of land and additions on the property. | Land | Improvement |
|---|---|---|---|---|
| 2023 | $27,394 | $4,957,282 | $1,126,875 | $3,830,407 |
| 2022 | $22,453 | $3,595,993 | $901,500 | $2,694,493 |
| 2021 | $25,734 | $3,608,761 | $798,375 | $2,810,386 |
| 2020 | $26,126 | $3,470,997 | $798,375 | $2,672,622 |
| 2019 | $15,248 | $3,415,891 | $798,375 | $2,617,516 |
| 2018 | $10,419 | $1,330,270 | $460,875 | $869,395 |
| 2017 | $9,634 | $1,330,270 | $460,875 | $869,395 |
| 2016 | $11,124 | $1,325,264 | $460,875 | $864,389 |
| 2015 | $9,876 | $1,200,289 | $0 | $0 |
| 2013 | $10,159 | $1,170,083 | $0 | $0 |
Mortgage History
| Date | Status | Loan Amount | Loan Type |
|---|---|---|---|
| Open | $3,000,000 | New Conventional | |
| Closed | $3,000,000 | New Conventional | |
| Previous Owner | $110,000 | Credit Line Revolving | |
| Previous Owner | $1,092,000 | Construction |
Deed History
| Date | Type | Sale Price | Title Company |
|---|---|---|---|
| Warranty Deed | -- | Coalition Title | |
| Warranty Deed | -- | Coalition Title | |
| Warranty Deed | -- | Metro National Title | |
| Warranty Deed | -- | None Available | |
| Warranty Deed | -- | Coalition Title Agency Inc |
Similar Homes in Park City, UT
Source: Park City Board of REALTORS®
MLS Number: 12402299
APN: GWLD-44
- 1085 Primrose Place
- 7630 Purple Sage
- 1163 W Red Fox Rd
- 7242 Lupine Dr
- 1655 W Red Hawk Trail
- 1655 W Red Hawk Trail Unit 19
- 1625 W Red Hawk Trail
- 1625 W Red Hawk Trail Unit 20
- 1146 Snow Berry St
- 1146 Snow Berry St Unit 62
- 7175 Lupine Dr
- 1159 Snow Berry St
- 7153 Lupine Dr Unit 101
- 7153 Lupine Dr
- 7290 Foxglove Ct
- 976 W Deer Hill Rd Unit 34
- 976 W Deer Hill Rd
- 1363 Gambel Oak Way
- 1355 Red Hawk Trail
- 1355 Red Hawk Trail Unit 35
