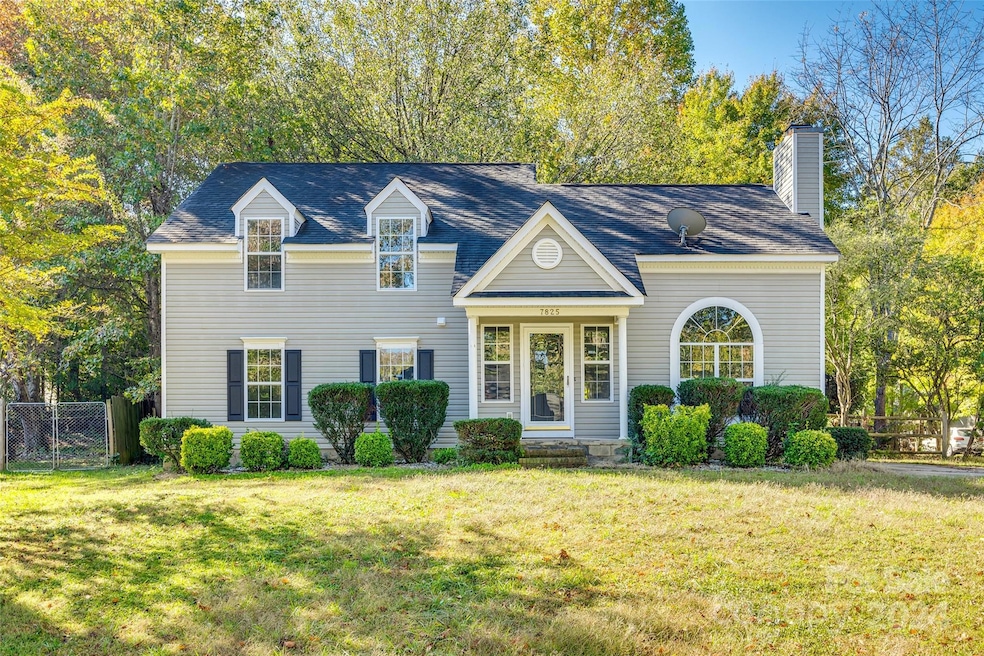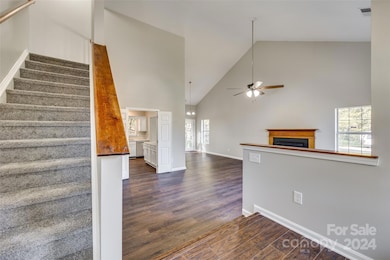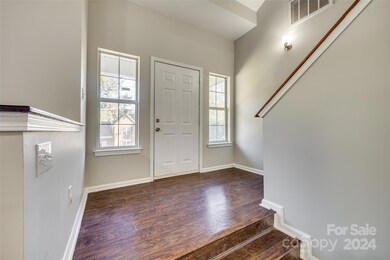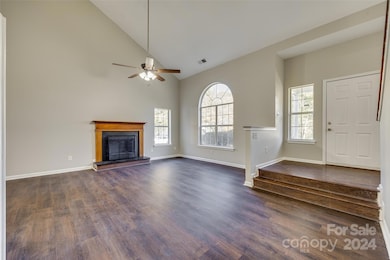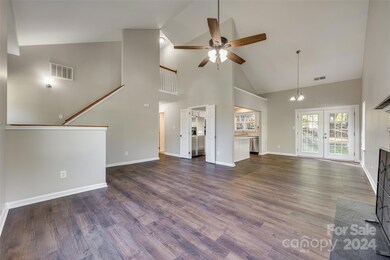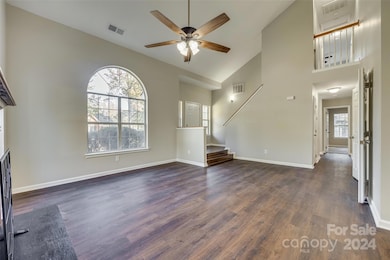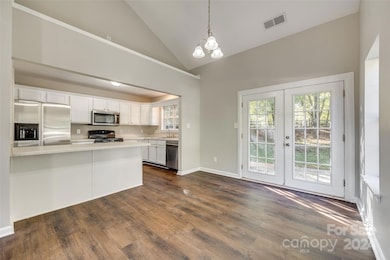
7825 Royce Hall Ln Charlotte, NC 28216
Northlake NeighborhoodHighlights
- Patio
- Tile Flooring
- Central Air
- Laundry Room
About This Home
As of March 2025(Back on market at no fault of property. Buyer could not complete purchase.) Don't miss out on this 4 bed, 2 bath home. Located in a prime Charlotte area which offers easy access to shopping, dining, major highways and all that Charlotte has to offer. This property offers an open floor plan with that coveted primary bedroom on the main level. Fresh paint, new carpeting and a great room with a cathedral ceiling. Outside you will find a large, fenced-in backyard that is perfect for entertaining. This home is ready for you to call your own. Home to be sold as-is with no repairs or concessions.
Last Agent to Sell the Property
Bryan & Associates Real Estate Brokerage Email: etaylor@bryanrealtors.com License #258728
Home Details
Home Type
- Single Family
Est. Annual Taxes
- $2,667
Year Built
- Built in 1995
Lot Details
- Back Yard Fenced
- Property is zoned R-9PUD
HOA Fees
- $20 Monthly HOA Fees
Parking
- Driveway
Home Design
- Slab Foundation
- Vinyl Siding
Interior Spaces
- 2-Story Property
- Family Room with Fireplace
- Laundry Room
Kitchen
- Electric Oven
- Electric Range
- Microwave
- Dishwasher
Flooring
- Laminate
- Tile
Bedrooms and Bathrooms
- 2 Full Bathrooms
Outdoor Features
- Patio
Schools
- Long Creek Elementary School
- Francis Bradley Middle School
- Hopewell High School
Utilities
- Central Air
- Heat Pump System
Community Details
- Cedgar Management Association, Phone Number (704) 644-8808
- Wedgewood Subdivision
Listing and Financial Details
- Assessor Parcel Number 025-241-22
Map
Home Values in the Area
Average Home Value in this Area
Property History
| Date | Event | Price | Change | Sq Ft Price |
|---|---|---|---|---|
| 03/11/2025 03/11/25 | Sold | $349,900 | 0.0% | $178 / Sq Ft |
| 02/01/2025 02/01/25 | Price Changed | $349,900 | -4.1% | $178 / Sq Ft |
| 10/25/2024 10/25/24 | For Sale | $364,900 | -- | $186 / Sq Ft |
Tax History
| Year | Tax Paid | Tax Assessment Tax Assessment Total Assessment is a certain percentage of the fair market value that is determined by local assessors to be the total taxable value of land and additions on the property. | Land | Improvement |
|---|---|---|---|---|
| 2023 | $2,667 | $331,900 | $80,000 | $251,900 |
| 2022 | $1,937 | $187,700 | $45,000 | $142,700 |
| 2021 | $1,926 | $187,700 | $45,000 | $142,700 |
| 2020 | $1,811 | $187,700 | $45,000 | $142,700 |
| 2019 | $1,903 | $187,700 | $45,000 | $142,700 |
| 2018 | $1,868 | $136,800 | $28,000 | $108,800 |
| 2017 | $1,834 | $136,800 | $28,000 | $108,800 |
| 2016 | $1,824 | $136,800 | $28,000 | $108,800 |
| 2015 | $1,813 | $136,800 | $28,000 | $108,800 |
| 2014 | $1,819 | $0 | $0 | $0 |
Mortgage History
| Date | Status | Loan Amount | Loan Type |
|---|---|---|---|
| Open | $343,561 | FHA | |
| Previous Owner | $112,375 | Credit Line Revolving | |
| Previous Owner | $27,000 | Unknown | |
| Previous Owner | $108,000 | Adjustable Rate Mortgage/ARM | |
| Previous Owner | $121,571 | Purchase Money Mortgage | |
| Previous Owner | $26,700 | Credit Line Revolving | |
| Closed | $13,507 | No Value Available |
Deed History
| Date | Type | Sale Price | Title Company |
|---|---|---|---|
| Warranty Deed | $350,000 | None Listed On Document | |
| Special Warranty Deed | $125,000 | Chicago Title Insurance Co | |
| Trustee Deed | $116,477 | None Available | |
| Special Warranty Deed | $84,000 | -- | |
| Special Warranty Deed | $135,000 | -- | |
| Trustee Deed | $135,658 | -- | |
| Warranty Deed | $135,500 | -- |
Similar Homes in Charlotte, NC
Source: Canopy MLS (Canopy Realtor® Association)
MLS Number: 4193581
APN: 025-241-22
- 8425 Cullingford Ln
- 7815 Ambleside Dr
- 4819 Mcclure Rd
- 8411 Rhian Brook Ln
- 9068 Cinnabay Dr
- 4626 Mcclure Rd
- 8353 Ainsworth St
- 8830 Cinnabay Dr
- 8827 Treyburn Dr
- 8509 Piccone Brook Ln
- 9112 Avery Meadows Dr
- 8603 Westhope St
- 9230 Avery Meadows Dr
- 9209 Rotherham Ln
- 4017 Cowboy Ln
- 8932 Raven Park Dr
- 8731 Sheltonham Way
- 8917 Chalkstone Rd
- 4315 Barnside Ln
- 9321 Bayview Pkwy
