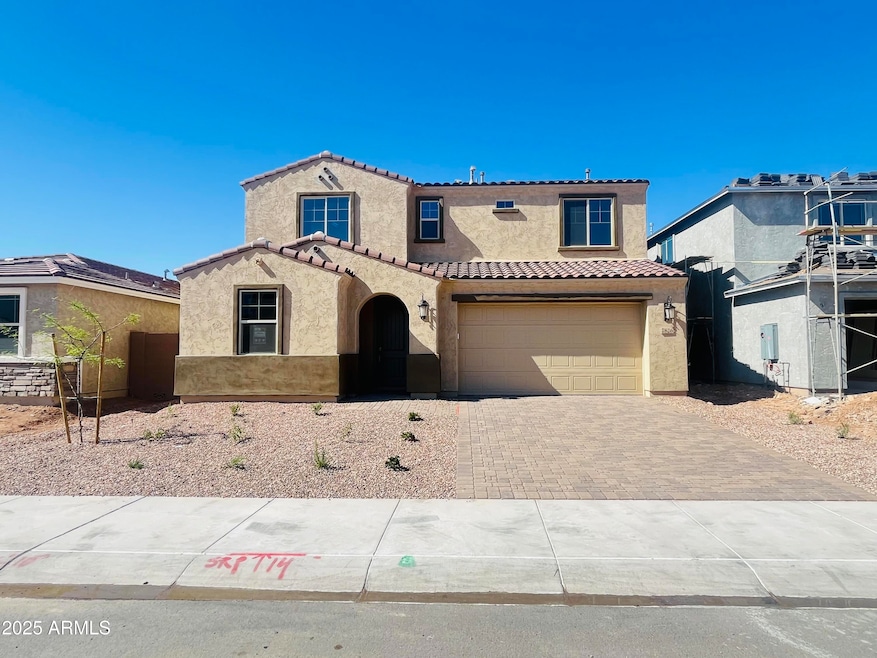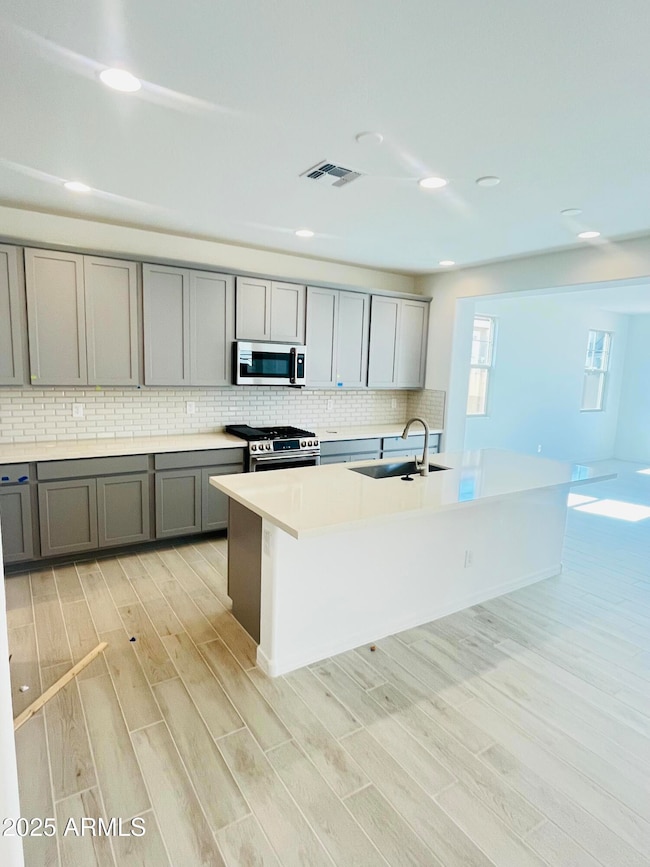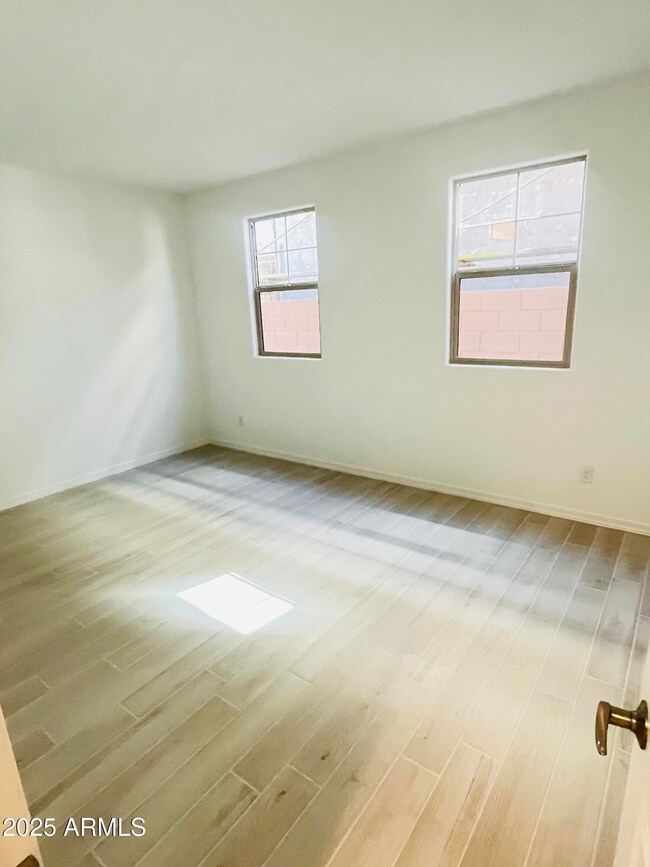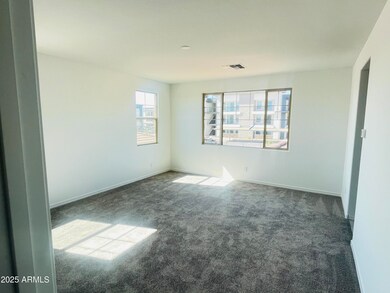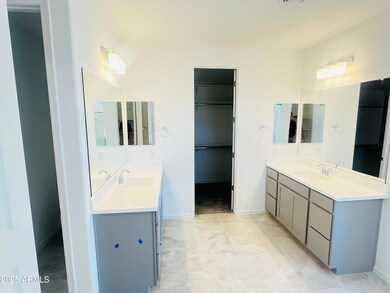
7826 E Quartet Ave Mesa, AZ 85212
Phoenix-Mesa Gateway NeighborhoodEstimated payment $4,249/month
Highlights
- Fitness Center
- Clubhouse
- Granite Countertops
- Boulder Creek Elementary School Rated A-
- Spanish Architecture
- Community Pool
About This Home
MLS#6837031 New Construction - Ready Now! The Redwood at Hawes Crossing is a thoughtfully designed two-story floor plan that blends style and functionality. Offering four bedrooms, three and a half baths, a loft, a hobby room and two car garage, this home has space to fit your lifestyle. The open-concept kitchen, dining, and great room create an inviting space for entertaining, complete with 42'' upper cabinets, maple recessed panel cabinetry, and a gas line on the patio—perfect for future outdoor cooking. A first-floor bedroom adds flexibility, while the upstairs loft can serve as a playroom, study, or cozy retreat. The primary suite boasts dual walk-in closets and separate vanities, and the upstairs laundry room makes chores effortless. Structural options added include: hobby room instead of 3rd car tandem garage, 8' interior doors, garage service door, and shower in bath 3.
Home Details
Home Type
- Single Family
Est. Annual Taxes
- $3,465
Year Built
- Built in 2025 | Under Construction
Lot Details
- 6,250 Sq Ft Lot
- Desert faces the front of the property
- Block Wall Fence
HOA Fees
- $144 Monthly HOA Fees
Parking
- 2 Car Garage
Home Design
- Spanish Architecture
- Wood Frame Construction
- Tile Roof
- Stucco
Interior Spaces
- 3,001 Sq Ft Home
- 2-Story Property
- Washer and Dryer Hookup
Kitchen
- Built-In Microwave
- Kitchen Island
- Granite Countertops
Flooring
- Carpet
- Tile
Bedrooms and Bathrooms
- 4 Bedrooms
- 3.5 Bathrooms
- Dual Vanity Sinks in Primary Bathroom
Schools
- Boulder Creek Elementary School
- Desert Ridge Jr. High Middle School
- Desert Ridge High School
Utilities
- Ducts Professionally Air-Sealed
- Heating System Uses Natural Gas
Listing and Financial Details
- Tax Lot 71
- Assessor Parcel Number 304-30-819
Community Details
Overview
- Association fees include ground maintenance
- Aam, Llc Association, Phone Number (602) 957-9191
- Built by Taylor Morrison
- Hawes Crossing Village 2 Parcel A Replat Subdivision
- FHA/VA Approved Complex
Amenities
- Clubhouse
- Recreation Room
Recreation
- Community Playground
- Fitness Center
- Community Pool
Map
Home Values in the Area
Average Home Value in this Area
Tax History
| Year | Tax Paid | Tax Assessment Tax Assessment Total Assessment is a certain percentage of the fair market value that is determined by local assessors to be the total taxable value of land and additions on the property. | Land | Improvement |
|---|---|---|---|---|
| 2025 | $285 | $3,305 | $3,305 | -- |
| 2024 | $314 | $3,148 | $3,148 | -- |
| 2023 | $314 | $6,984 | $6,984 | -- |
Property History
| Date | Event | Price | Change | Sq Ft Price |
|---|---|---|---|---|
| 04/12/2025 04/12/25 | Price Changed | $683,846 | +0.4% | $228 / Sq Ft |
| 03/22/2025 03/22/25 | Price Changed | $680,846 | +0.4% | $227 / Sq Ft |
| 03/18/2025 03/18/25 | For Sale | $677,846 | -- | $226 / Sq Ft |
Similar Homes in Mesa, AZ
Source: Arizona Regional Multiple Listing Service (ARMLS)
MLS Number: 6837031
APN: 304-30-819
- 7826 E Quartet Ave
- 7830 E Quartet Ave
- 7820 E Quintana Ave
- 7828 E Quintana Ave
- 7832 E Quintana Ave
- 7802 E Quintana Ave
- 7833 E Raleigh Ave
- 7824 E Quintana Ave
- 3804 S Buttercup
- 3824 S Honeysuckle
- 8240 E Quintuplet Ave
- 8149 E Petunia Ave Unit 1013
- 8149 E Petunia Ave Unit 1042
- 8149 E Petunia Ave Unit 1036
- 8149 E Petunia Ave Unit 1037
- 3733 S Tulip
- 3335 S Lily
- 3330 S Lotus
- 8307 E Petunia Ave
- 3261 S Lotus
