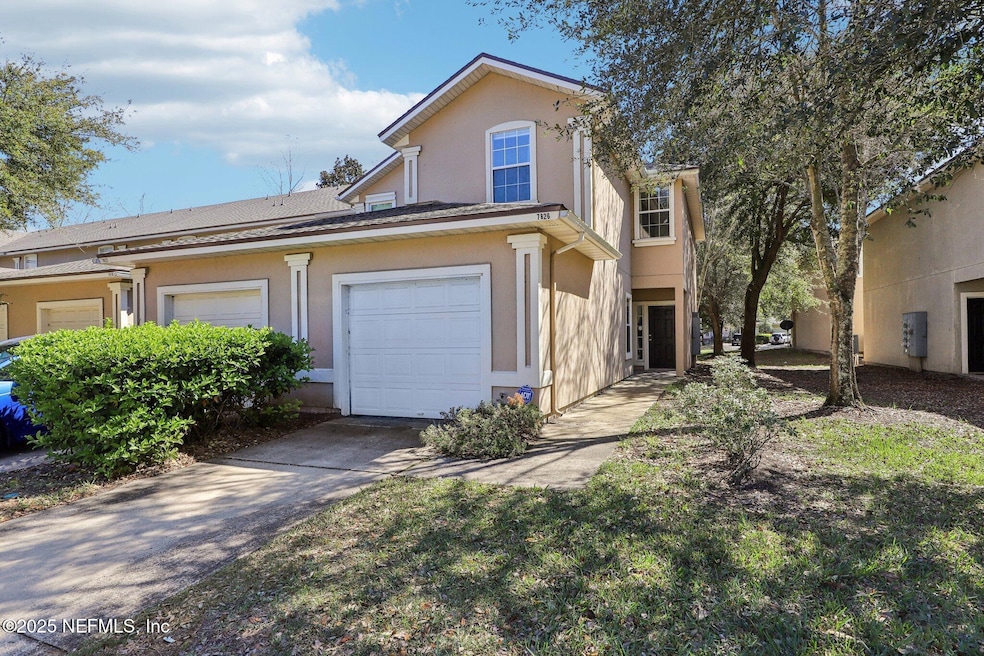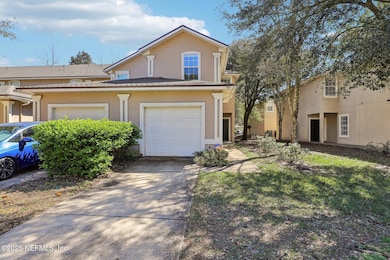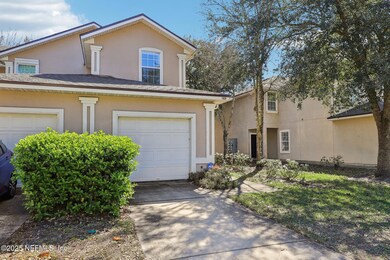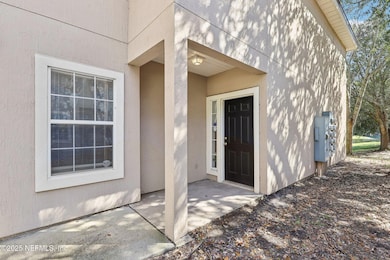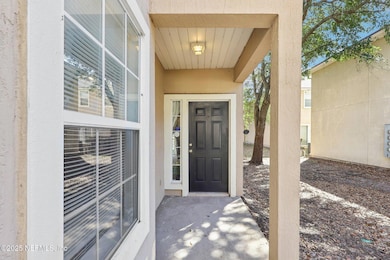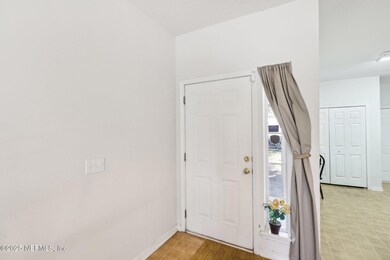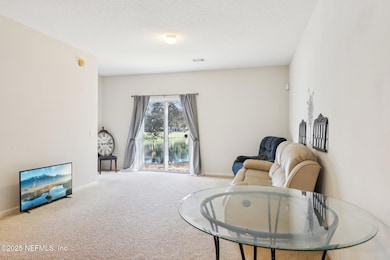
7826 Melvin Rd Jacksonville, FL 32210
Jacksonville Heights NeighborhoodEstimated payment $1,517/month
Highlights
- Home fronts a pond
- 1 Car Attached Garage
- Walk-In Closet
- Open Floorplan
- Eat-In Kitchen
- Patio
About This Home
Welcome to your dream home in Timothy's Landing! This stunning 3-bedroom, 2.5-bath end-unit townhouse offers the perfect blend of comfort, style, and tranquility. Nestled in a prime location, this home boasts additional natural light and enhanced privacy, thanks to its coveted end-unit position. Step inside and be captivated by the spacious layout, thoughtfully designed with modern living in mind. The updated air conditioning ensures year-round comfort, keeping you cool during warm summer days. One of the standout features is the breathtaking view of the serene pond, providing a peaceful backdrop to your daily life—perfect for unwinding after a busy day or enjoying a morning coffee. With ample space, contemporary finishes, and a location that combines convenience and charm, this townhouse is an exceptional find in Timothy's Landing. Don't miss your chance to make it yours!
Townhouse Details
Home Type
- Townhome
Est. Annual Taxes
- $2,510
Year Built
- Built in 2005
Lot Details
- 3,920 Sq Ft Lot
- Home fronts a pond
HOA Fees
- $194 Monthly HOA Fees
Parking
- 1 Car Attached Garage
- Additional Parking
Home Design
- Shingle Roof
- Stucco
Interior Spaces
- 1,464 Sq Ft Home
- 2-Story Property
- Open Floorplan
- Security System Owned
Kitchen
- Eat-In Kitchen
- Breakfast Bar
- Electric Oven
- Electric Range
- Microwave
- Dishwasher
- Disposal
Flooring
- Carpet
- Vinyl
Bedrooms and Bathrooms
- 3 Bedrooms
- Walk-In Closet
- Jack-and-Jill Bathroom
- Bathtub and Shower Combination in Primary Bathroom
Laundry
- Laundry on lower level
- Dryer
- Front Loading Washer
Outdoor Features
- Patio
Utilities
- Central Heating and Cooling System
- Heat Pump System
- 200+ Amp Service
- Electric Water Heater
Listing and Financial Details
- Assessor Parcel Number 0142736870
Community Details
Overview
- Timothys Landing Subdivision
Recreation
- Community Playground
Security
- Fire and Smoke Detector
Map
Home Values in the Area
Average Home Value in this Area
Tax History
| Year | Tax Paid | Tax Assessment Tax Assessment Total Assessment is a certain percentage of the fair market value that is determined by local assessors to be the total taxable value of land and additions on the property. | Land | Improvement |
|---|---|---|---|---|
| 2024 | $2,442 | $153,844 | $27,500 | $126,344 |
| 2023 | $2,442 | $160,458 | $27,500 | $132,958 |
| 2022 | $2,098 | $145,439 | $25,000 | $120,439 |
| 2021 | $1,832 | $106,912 | $20,000 | $86,912 |
| 2020 | $1,699 | $98,606 | $20,000 | $78,606 |
| 2019 | $1,550 | $84,197 | $9,000 | $75,197 |
| 2018 | $1,375 | $66,710 | $7,500 | $59,210 |
| 2017 | $1,306 | $63,265 | $6,000 | $57,265 |
| 2016 | $1,244 | $60,840 | $0 | $0 |
| 2015 | $1,154 | $53,755 | $0 | $0 |
| 2014 | $1,071 | $48,402 | $0 | $0 |
Property History
| Date | Event | Price | Change | Sq Ft Price |
|---|---|---|---|---|
| 04/22/2025 04/22/25 | Price Changed | $200,000 | -5.7% | $137 / Sq Ft |
| 02/26/2025 02/26/25 | For Sale | $212,000 | -- | $145 / Sq Ft |
Deed History
| Date | Type | Sale Price | Title Company |
|---|---|---|---|
| Warranty Deed | $66,000 | None Available | |
| Corporate Deed | $146,400 | Dhi Title Of Florida Inc |
Mortgage History
| Date | Status | Loan Amount | Loan Type |
|---|---|---|---|
| Previous Owner | $29,272 | Stand Alone Second | |
| Previous Owner | $117,091 | Fannie Mae Freddie Mac | |
| Previous Owner | $29,272 | Stand Alone Second |
Similar Homes in Jacksonville, FL
Source: realMLS (Northeast Florida Multiple Listing Service)
MLS Number: 2072506
APN: 014273-6870
- 7831 Melvin Rd Unit 1
- 7866 Melvin Rd
- 7877 Playpen Ct
- 4727 Playpen Dr
- 4706 Playpen Dr
- 4734 Playpen Dr
- 4680 Playschool Dr
- 7724 Highchair Ln
- 4778 Playpen Dr
- 4610 Crib Ct
- 7723 Playschool Ln
- 4543 Melissa Ct W
- 4816 Playschool Dr
- 4268 Gerber Ct
- 5039 Mcmanus Dr
- 5050 Playpen Dr Unit 5
- 5050 Playpen Dr Unit 3
- 7629 Melvin Rd
- 7676 Jana Ln S
- 5101 Playpen Dr Unit 14
