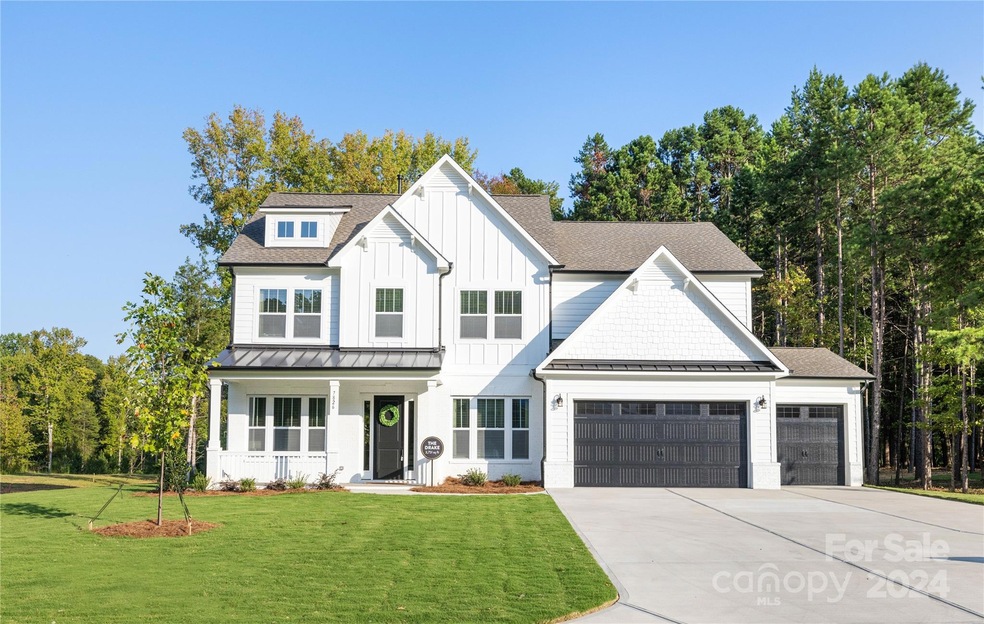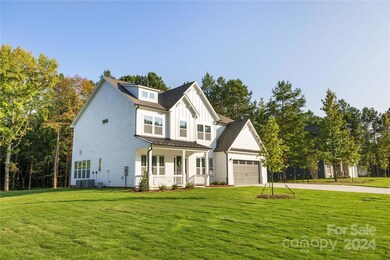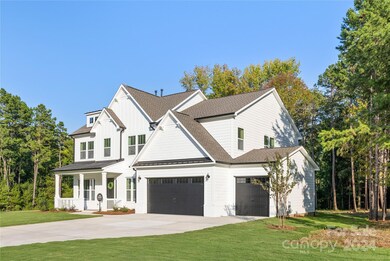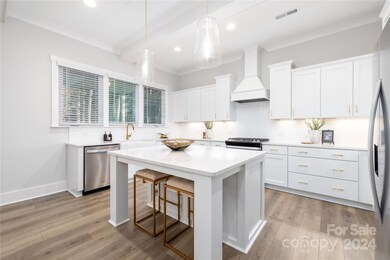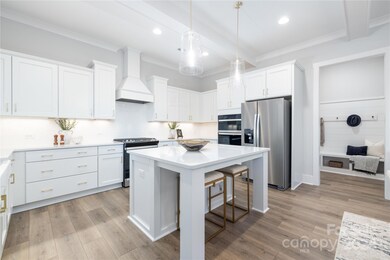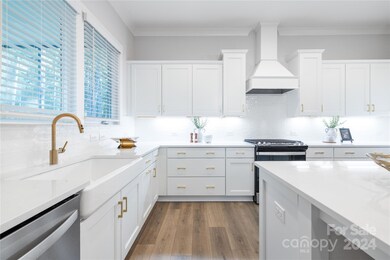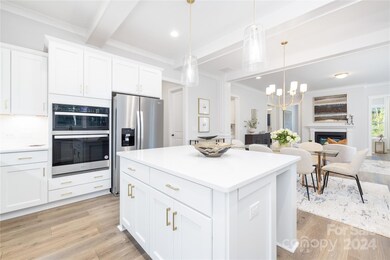
7826 Russell Rd Unit 8200 Lake Park, NC 28079
Highlights
- New Construction
- Open Floorplan
- Screened Porch
- Fairview Elementary School Rated A-
- Traditional Architecture
- 3 Car Attached Garage
About This Home
As of November 2024Welcome to the Drake, a meticulously designed home offering over 3,700 square feet of elegant living space, perfect for those seeking modern design with thoughtful finishes. Home features a dedicates tech center, gourmet kitchen with SS appliances and large island, perfect for culinary enthusiasts! The great room boasts a see-through fireplace, a unique focal point seamlessly connecting the hearth / keeping room, creating a cozy ambiance in both spaces. Enjoy year-round outdoor living on the rear screened porch, offering a tranquil space to relax and unwind. Moving upstairs is the luxurious primary retreat, featuring separate sitting area. The ensuite bath exudes spa-like luxury with a freestanding tub, spacious walk-in shower, and dual vanities. The media room provides an ideal space for movie nights, gaming, or a playroom. Three generously sized bedrooms offer comfort and privacy, with a shared Jack and Jill bathroom and additional full bath.
Last Agent to Sell the Property
TLS Realty LLC Brokerage Email: amartin@tlsrealtyllc.com License #244120
Home Details
Home Type
- Single Family
Year Built
- Built in 2024 | New Construction
Lot Details
- Property is zoned RA40, RA-40
HOA Fees
- $125 Monthly HOA Fees
Parking
- 3 Car Attached Garage
- Front Facing Garage
- Garage Door Opener
- Driveway
Home Design
- Traditional Architecture
- Brick Exterior Construction
- Slab Foundation
- Metal Roof
Interior Spaces
- 2-Story Property
- Open Floorplan
- Built-In Features
- Insulated Windows
- Entrance Foyer
- Great Room with Fireplace
- Screened Porch
- Washer and Electric Dryer Hookup
Kitchen
- Built-In Oven
- Gas Range
- Range Hood
- Microwave
- Dishwasher
- Kitchen Island
- Disposal
Flooring
- Laminate
- Tile
- Vinyl
Bedrooms and Bathrooms
- 4 Bedrooms
- Walk-In Closet
- Garden Bath
Utilities
- Central Air
- Floor Furnace
- Heating System Uses Natural Gas
- Tankless Water Heater
- Septic Tank
- Cable TV Available
Listing and Financial Details
- Assessor Parcel Number 08279101
Community Details
Overview
- Braesael Management, Inc. Association
- Built by True Homes
- Fairview Forest Subdivision, Drake 3400 Tb3 To Floorplan
- Mandatory home owners association
Security
- Card or Code Access
Map
Home Values in the Area
Average Home Value in this Area
Property History
| Date | Event | Price | Change | Sq Ft Price |
|---|---|---|---|---|
| 11/21/2024 11/21/24 | Sold | $900,000 | -3.1% | $240 / Sq Ft |
| 10/19/2024 10/19/24 | Pending | -- | -- | -- |
| 10/10/2024 10/10/24 | Price Changed | $929,000 | -2.7% | $248 / Sq Ft |
| 09/03/2024 09/03/24 | For Sale | $955,000 | -- | $255 / Sq Ft |
Similar Homes in Lake Park, NC
Source: Canopy MLS (Canopy Realtor® Association)
MLS Number: 4179565
- 00 N Carolina 218
- 1415 Ashe Meadow Dr
- 000 N Carolina 218
- 00 N Carolina 218
- 1865 Rock Hill Church Rd Unit 3
- 1875 Rock Hill Church Rd Unit 4
- 10830 Sycamore Club Dr
- 10221 Hanging Moss Trail
- 7815 Scottsburg Ct
- 10615 Persimmon Creek Dr
- 0 Cull Williams Ln
- 8011 Caliterra Dr
- 650 Union Rd
- 8127 Caliterra Dr
- 8137 Caliterra Dr
- 7909 Plantation Falls Ln
- 10110 Whispering Falls Ave
- 1208 Union Rd
- 819 Old Dutch Rd W
- 00 Brief Rd
