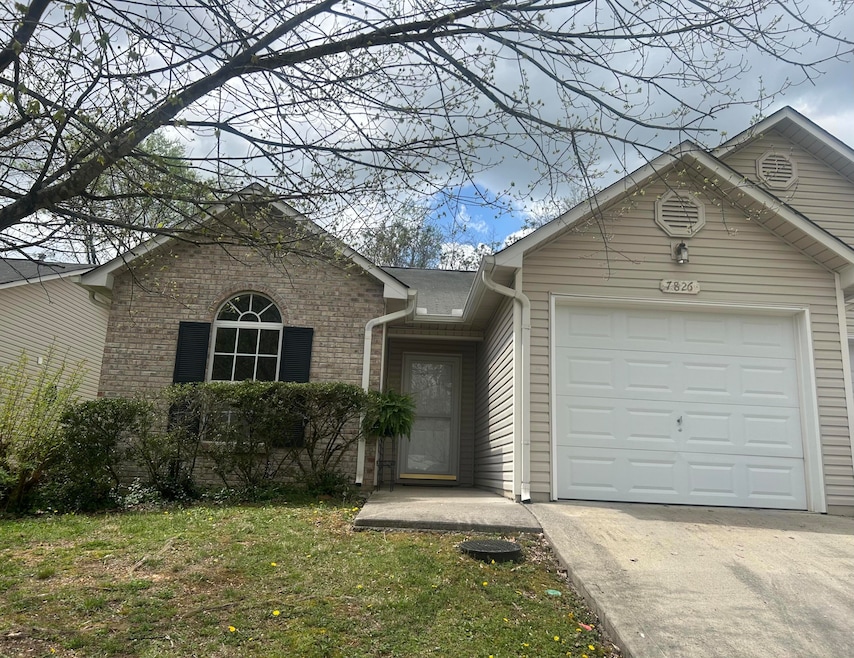7826 Stone Garden Way Unit 22 Powell, TN 37849
Estimated payment $1,729/month
Highlights
- Engineered Wood Flooring
- Brick Veneer
- Walk-In Closet
- Whirlpool Bathtub
- Double Vanity
- Breakfast Bar
About This Home
Nice one story 2 bed 2 bath condo with low maintenance, low taxes, low insurance and less than 12 miles to the University of Tennessee. Master bedroom has en-suite with jacuzzi tub, a walk-in shower, double vanities,and a walk in closet. Kitchen and pantry are tucked away by your dining room with breakfast bar, One car garage for your convience carrying in groceries, and a gas fireplace to warm those winter nights. Listen to nature from your fenced patio with your morning coffee. Must see this one before it gets away. It is located close to schools, post office and in a USDA eligible location that could mean no down payment if you qualify. Call your favorite realtor and see it today!
Property Details
Home Type
- Condominium
Est. Annual Taxes
- $573
Year Built
- Built in 2005
Lot Details
- Property fronts a county road
- Partially Fenced Property
- Landscaped
- Gentle Sloping Lot
HOA Fees
- $175 Monthly HOA Fees
Parking
- 1 Car Garage
- Garage Door Opener
- Driveway
Home Design
- Brick Veneer
- Slab Foundation
- Shingle Roof
- Vinyl Siding
Interior Spaces
- 1,119 Sq Ft Home
- 1-Story Property
- Gas Log Fireplace
- Window Screens
- Laundry closet
Kitchen
- Breakfast Bar
- Electric Oven
- Electric Range
- Microwave
- Dishwasher
Flooring
- Engineered Wood
- Tile
- Vinyl
Bedrooms and Bathrooms
- 2 Bedrooms
- En-Suite Bathroom
- Walk-In Closet
- 2 Full Bathrooms
- Double Vanity
- Whirlpool Bathtub
Attic
- Attic Floors
- Pull Down Stairs to Attic
- Unfinished Attic
Outdoor Features
- Patio
- Rain Gutters
Schools
- Powell Elementary School
- Powell Middle School
- Powell High School
Utilities
- Central Air
- Heating System Uses Natural Gas
- Gas Available
- Phone Available
- Cable TV Available
Community Details
- Association fees include insurance, ground maintenance, maintenance structure, trash
- Spring Grove Addn Subdivision
- On-Site Maintenance
Listing and Financial Details
- Assessor Parcel Number 067ab00209b
Map
Home Values in the Area
Average Home Value in this Area
Property History
| Date | Event | Price | Change | Sq Ft Price |
|---|---|---|---|---|
| 04/22/2025 04/22/25 | For Sale | $269,900 | -- | $241 / Sq Ft |
Source: Greater Chattanooga REALTORS®
MLS Number: 1511498
APN: 067AB00209B
- 3531 Bisham Wood Ln
- 3533 Bisham Wood Ln
- 3535 Bisham Wood Ln
- 3537 Bisham Wood Ln
- 3541 Bisham Wood Ln
- 3546 Bisham Wood Ln
- 3543 Bisham Wood Ln
- 3548 Bisham Wood Ln
- 3545 Bisham Wood Ln
- 3550 Bisham Wood Ln
- 3547 Bisham Wood Ln
- 3552 Bisham Wood Ln
- 7736 Norwich Rd
- 3553 Bisham Wood Ln
- 3555 Bisham Wood Ln
- 3556 Bisham Wood Ln
- 3416 Tonya Dr
- 3556 Pocatello Ln
- 3558 Bisham Wood Ln
- 3559 Bisham Wood Ln

