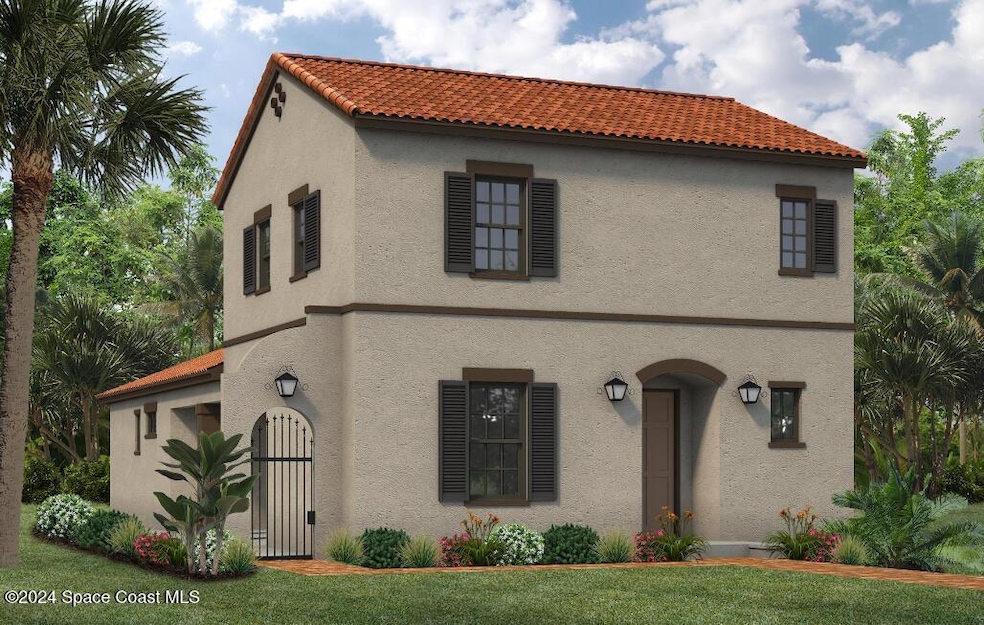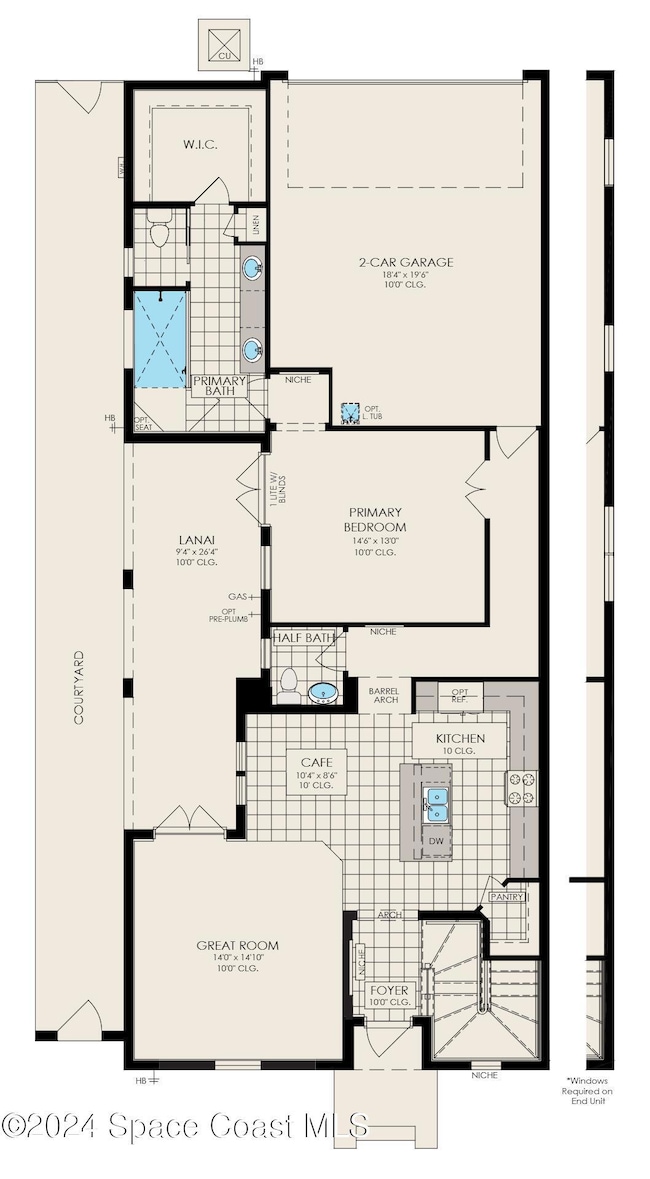
NEW CONSTRUCTION
$4K PRICE INCREASE
7829 Allure Dr Melbourne, FL 32940
Addison Village NeighborhoodEstimated payment $4,313/month
Total Views
6,548
3
Beds
4.5
Baths
2,413
Sq Ft
$259
Price per Sq Ft
Highlights
- New Construction
- Main Floor Primary Bedroom
- Walk-In Closet
- Quest Elementary School Rated A-
- 2 Car Attached Garage
- Courtyard
About This Home
This elegant home features a great room with open kitchen/cafe overlooking the lanai and courtyard, and master bedroom on the first floor. The second floor offers two bedrooms with walk-in closets and two baths. Make this Soria II your dream home featuring its Bonus Room with Door and Bath 4. This home also features a waterview.
Home Details
Home Type
- Single Family
Year Built
- Built in 2024 | New Construction
Lot Details
- 3,920 Sq Ft Lot
- North Facing Home
HOA Fees
- $195 Monthly HOA Fees
Parking
- 2 Car Attached Garage
Home Design
- Home is estimated to be completed on 5/23/25
- Block Exterior
- Stucco
Interior Spaces
- 2,413 Sq Ft Home
- 2-Story Property
- Entrance Foyer
- Washer and Electric Dryer Hookup
Kitchen
- Convection Oven
- Gas Range
- Dishwasher
Flooring
- Carpet
- Tile
Bedrooms and Bathrooms
- 3 Bedrooms
- Primary Bedroom on Main
- Split Bedroom Floorplan
- Walk-In Closet
- Shower Only
Schools
- Quest Elementary School
- Viera Middle School
- Viera High School
Additional Features
- Courtyard
- Central Heating and Cooling System
Community Details
- $87 Other Monthly Fees
- HOA Fees Association
- Reeling Park Subdivision
Listing and Financial Details
- Assessor Parcel Number 26-36-16-54-000g2.0-0011.00
- Community Development District (CDD) fees
- $135 special tax assessment
Map
Create a Home Valuation Report for This Property
The Home Valuation Report is an in-depth analysis detailing your home's value as well as a comparison with similar homes in the area
Home Values in the Area
Average Home Value in this Area
Property History
| Date | Event | Price | Change | Sq Ft Price |
|---|---|---|---|---|
| 04/25/2025 04/25/25 | For Sale | $625,695 | 0.0% | $259 / Sq Ft |
| 04/10/2025 04/10/25 | Off Market | $625,695 | -- | -- |
| 04/02/2025 04/02/25 | Price Changed | $625,695 | +0.5% | $259 / Sq Ft |
| 01/03/2025 01/03/25 | Price Changed | $622,695 | +0.2% | $258 / Sq Ft |
| 11/13/2024 11/13/24 | For Sale | $621,695 | -- | $258 / Sq Ft |
Source: Space Coast MLS (Space Coast Association of REALTORS®)
Similar Homes in Melbourne, FL
Source: Space Coast MLS (Space Coast Association of REALTORS®)
MLS Number: 1029530
Nearby Homes
- 7859 Allure Dr
- 7909 Allure Dr
- 7839 Allure Dr
- 7849 Allure Dr
- 7979 Allure Dr
- 7879 Allure Dr
- 8019 Allure Dr
- 2690 Ballydoyle Ln
- 8393 Loren Cove Dr
- 8403 Loren Cove Dr
- 2155 Reeling Cir
- 2365 Reeling Cir
- 2372 Pravny Ln
- 2364 Pravny Ln
- 2607 Spur Dr
- 2366 Addison Dr
- 2505 Reeling Cir
- 2383 Addison Dr
- 8164 Loren Cove Dr
- 2455 Reeling Cir


