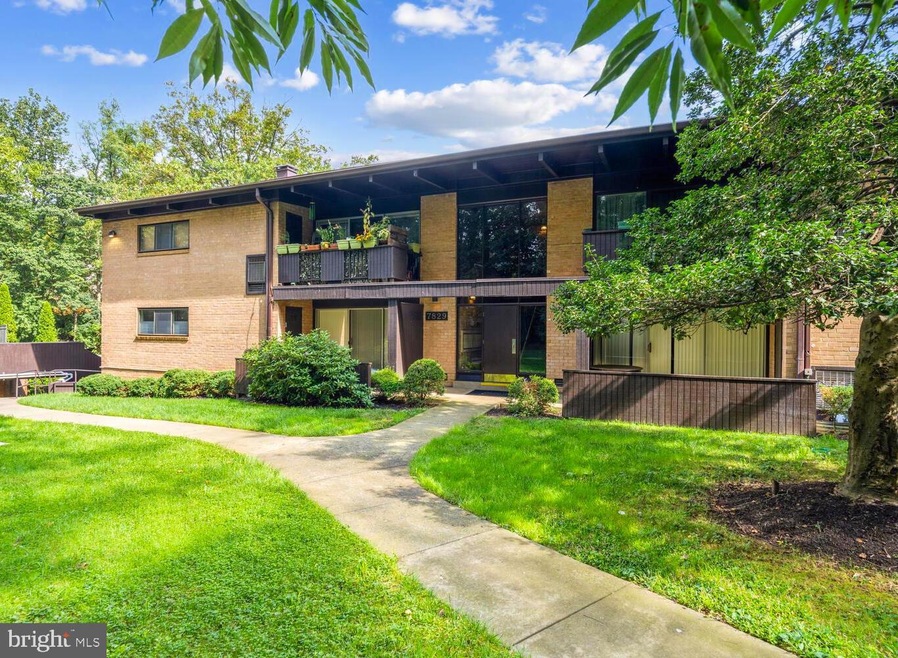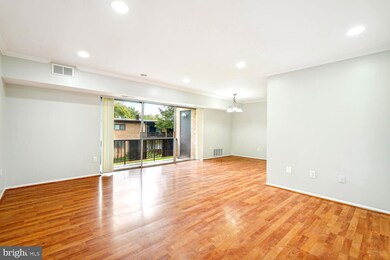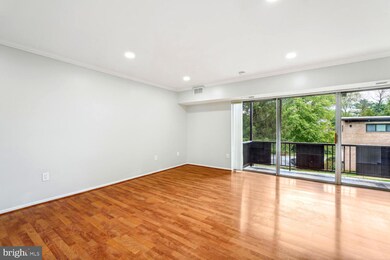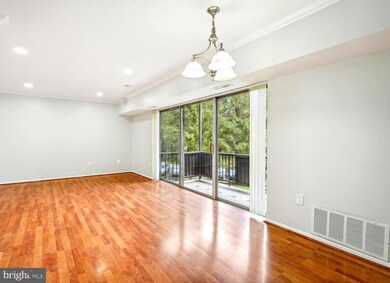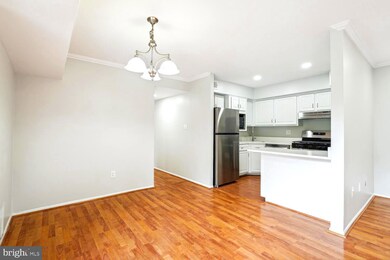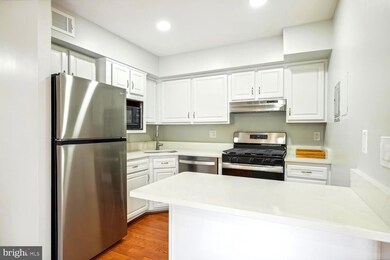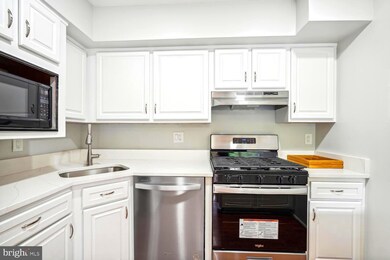
7829 Enola St Unit 103 McLean, VA 22102
Tysons Corner NeighborhoodHighlights
- Traditional Architecture
- Community Pool
- Community Playground
- Kilmer Middle School Rated A
- Balcony
- Forced Air Heating and Cooling System
About This Home
As of November 2024Sensational location with designer appointments! This chic, FULLY UPDATED 3 bedroom / 2 bath condo, with a coveted McLean address, feeds into Falls Church Schools is move in ready! Luxuriously spacious residence with loads of natural light. NEW Recessed Lighting. Gorgeous kitchen with NEW appliances, and NEW quartz countertops. Owners retreat offers lots of closet space and ensuite bath with NEW elegant custom tiling. Two large secondary bedrooms share the second nicely NEWLY outfitted bath. Condo fee includes trash, sewer, water and gas. Westgate Elementary and Marshall High School are both within walking distance. The McLean and Tysons metro stops (silver line) are BOTH just under a mile away or you can catch the bus at the Magarity & Enola bus stop. Quick access to the Beltway, I-66, Rt. 123, Rt. 7 and HOT LANES! Wegmans, Safeway, Whole Foods and Trader Joes are all nearby along with a myriad of great dining options and movie theatre! Tysons mall can be accessed by using the convenient pedestrian bridge. Unit comes with not 1, but 2! storage spaces and 3 permitted parking spaces; neighborhood has plenty of parking for guests. What are you waiting for?? This home has it all!!
Property Details
Home Type
- Condominium
Est. Annual Taxes
- $4,434
Year Built
- Built in 1967
HOA Fees
- $615 Monthly HOA Fees
Home Design
- Traditional Architecture
- Brick Exterior Construction
Interior Spaces
- 1,084 Sq Ft Home
- Property has 1 Level
Bedrooms and Bathrooms
- 3 Main Level Bedrooms
- 2 Full Bathrooms
Parking
- 3 Open Parking Spaces
- 3 Parking Spaces
- Parking Lot
- Parking Permit Included
Outdoor Features
- Balcony
Schools
- Westgate Elementary School
- Kilmer Middle School
- Marshall High School
Utilities
- Forced Air Heating and Cooling System
- Natural Gas Water Heater
Listing and Financial Details
- Assessor Parcel Number 0392 26030103
Community Details
Overview
- Association fees include gas, trash, water
- Low-Rise Condominium
- Mclean Hills Subdivision
Recreation
- Community Playground
- Community Pool
Pet Policy
- Limit on the number of pets
- Pet Size Limit
- Dogs and Cats Allowed
Map
Home Values in the Area
Average Home Value in this Area
Property History
| Date | Event | Price | Change | Sq Ft Price |
|---|---|---|---|---|
| 11/06/2024 11/06/24 | Sold | $399,990 | 0.0% | $369 / Sq Ft |
| 10/21/2024 10/21/24 | Pending | -- | -- | -- |
| 10/17/2024 10/17/24 | For Sale | $399,990 | -- | $369 / Sq Ft |
Tax History
| Year | Tax Paid | Tax Assessment Tax Assessment Total Assessment is a certain percentage of the fair market value that is determined by local assessors to be the total taxable value of land and additions on the property. | Land | Improvement |
|---|---|---|---|---|
| 2024 | $4,434 | $366,920 | $73,000 | $293,920 |
| 2023 | $3,967 | $336,620 | $67,000 | $269,620 |
| 2022 | $3,863 | $323,670 | $65,000 | $258,670 |
| 2021 | $4,083 | $333,680 | $67,000 | $266,680 |
| 2020 | $4,116 | $333,680 | $67,000 | $266,680 |
| 2019 | $3,583 | $290,500 | $56,000 | $234,500 |
| 2018 | $3,446 | $279,330 | $56,000 | $223,330 |
| 2017 | $3,450 | $284,890 | $57,000 | $227,890 |
| 2016 | $3,478 | $287,770 | $58,000 | $229,770 |
| 2015 | $3,134 | $268,740 | $54,000 | $214,740 |
| 2014 | $2,583 | $223,950 | $45,000 | $178,950 |
Mortgage History
| Date | Status | Loan Amount | Loan Type |
|---|---|---|---|
| Previous Owner | $70,000 | Stand Alone Second |
Deed History
| Date | Type | Sale Price | Title Company |
|---|---|---|---|
| Warranty Deed | $399,990 | Wfg National Title | |
| Quit Claim Deed | -- | None Listed On Document | |
| Interfamily Deed Transfer | -- | Title Source Inc | |
| Deed | -- | -- |
Similar Homes in McLean, VA
Source: Bright MLS
MLS Number: VAFX2204632
APN: 0392-26030103
- 7843 Enola St Unit 212
- 1954 Kennedy Dr Unit T3
- 1908 Wilson Ln Unit 201
- 1930 Fisher Ct
- 1953 Kennedy Dr Unit 1953
- 1808 Old Meadow Rd Unit 409
- 1808 Old Meadow Rd Unit 1201
- 1808 Old Meadow Rd Unit 805
- 1808 Old Meadow Rd Unit 810
- 1808 Old Meadow Rd Unit 1015
- 1808 Old Meadow Rd Unit 301
- 2003 Nordlie Place
- 7703 Lunceford Ln
- 7631 Lisle Ave
- 7719 Spoleto Ln Unit 8
- 2014 Edgar Ct
- 1800 Old Meadow Rd Unit 916
- 1800 Old Meadow Rd Unit 1204
- 1800 Old Meadow Rd Unit 322
- 1800 Old Meadow Rd Unit 1610
