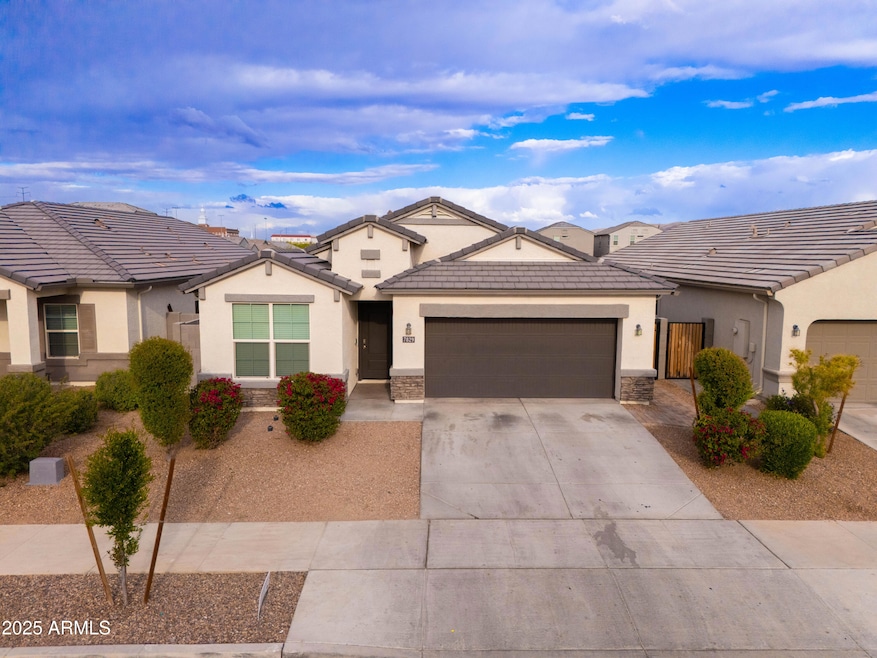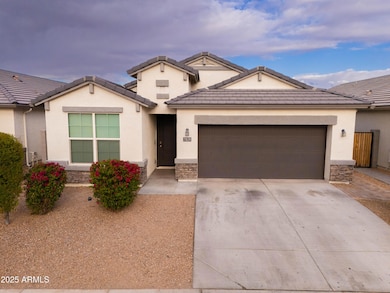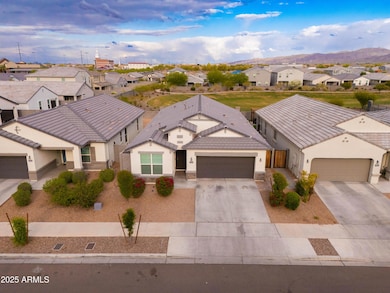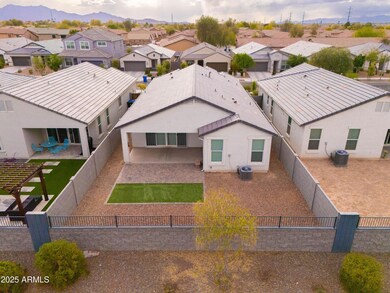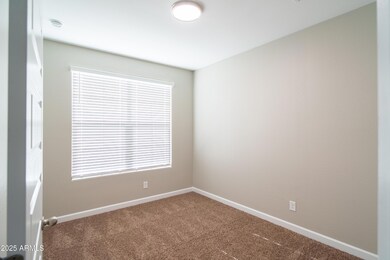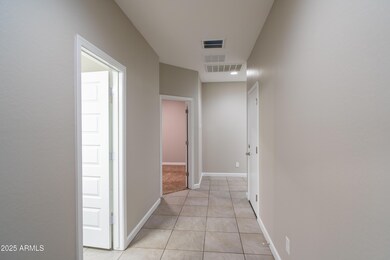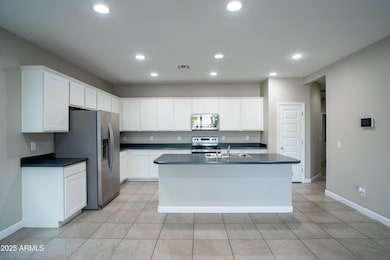
7829 S 45th Ave Laveen, AZ 85339
Laveen NeighborhoodEstimated payment $2,705/month
Highlights
- Dual Vanity Sinks in Primary Bathroom
- Cooling Available
- Kitchen Island
- Phoenix Coding Academy Rated A
- Tile Flooring
- Ceiling height of 9 feet or more
About This Home
The Palo Verde floor plan is a 4 bed, 2 bath, 2 car. This house is an open floorplan with kitchen overlooks dining room and great room and out onto the covered patio. Back yard face to the park. Some more amazing features of this home include smart home technology, White cabinets, tile all over except bedrooms, upgraded carpet with stain guard, rain gutters and more! EASY access to shopping on 51st Ave. and Baseline, 202 and HOA, Park, Walking Trails, Minutes from school and library.
Home Details
Home Type
- Single Family
Est. Annual Taxes
- $2,862
Year Built
- Built in 2021
Lot Details
- 5,175 Sq Ft Lot
- Desert faces the back of the property
- Block Wall Fence
- Artificial Turf
HOA Fees
- $94 Monthly HOA Fees
Parking
- 2 Car Garage
Home Design
- Wood Frame Construction
- Tile Roof
Interior Spaces
- 1,732 Sq Ft Home
- 1-Story Property
- Ceiling height of 9 feet or more
- Washer and Dryer Hookup
Kitchen
- Built-In Microwave
- Kitchen Island
- Laminate Countertops
Flooring
- Carpet
- Tile
Bedrooms and Bathrooms
- 4 Bedrooms
- Primary Bathroom is a Full Bathroom
- 2 Bathrooms
- Dual Vanity Sinks in Primary Bathroom
Schools
- Laveen Elementary School
- Cesar Chavez High School
Utilities
- Cooling Available
- Heating Available
Community Details
- Association fees include ground maintenance
- Thrive Management Association, Phone Number (602) 358-0220
- Built by DR Horton
- 43Rd And Baseline Subdivision
Listing and Financial Details
- Tax Lot 109
- Assessor Parcel Number 300-18-151
Map
Home Values in the Area
Average Home Value in this Area
Tax History
| Year | Tax Paid | Tax Assessment Tax Assessment Total Assessment is a certain percentage of the fair market value that is determined by local assessors to be the total taxable value of land and additions on the property. | Land | Improvement |
|---|---|---|---|---|
| 2025 | $2,862 | $18,560 | -- | -- |
| 2024 | $2,811 | $17,677 | -- | -- |
| 2023 | $2,811 | $31,210 | $6,240 | $24,970 |
| 2022 | $2,730 | $23,930 | $4,780 | $19,150 |
| 2021 | $324 | $3,180 | $3,180 | $0 |
Property History
| Date | Event | Price | Change | Sq Ft Price |
|---|---|---|---|---|
| 04/17/2025 04/17/25 | Price Changed | $425,000 | -1.1% | $245 / Sq Ft |
| 04/03/2025 04/03/25 | For Sale | $429,900 | -- | $248 / Sq Ft |
Deed History
| Date | Type | Sale Price | Title Company |
|---|---|---|---|
| Warranty Deed | $319,767 | Dhi Title | |
| Warranty Deed | $4,506,300 | Dhi Title |
Similar Homes in the area
Source: Arizona Regional Multiple Listing Service (ARMLS)
MLS Number: 6843822
APN: 300-18-151
- 4441 W Valencia Dr
- 7950 S 45th Ave
- 4539 W Beautiful Ln
- 4528 W Valencia Dr
- 7511 S 45th Dr
- 4613 W Ellis St
- 4415 W Ellis St
- 4405 W Park St
- 8022 S 48th Dr Unit 1
- XXXX S 41st Dr Unit A
- 4229 W Magdalena Ln
- 4323 W Ardmore Rd
- 8021 S 48th Ln
- 4657 W Carson Rd
- 4110 W Desert Ln
- 4332 W Carson Rd
- 4810 W Magdalena Ln
- 8615 S 45th Glen
- 7229 S 48th Ln
- 8415 S 47th Ln
