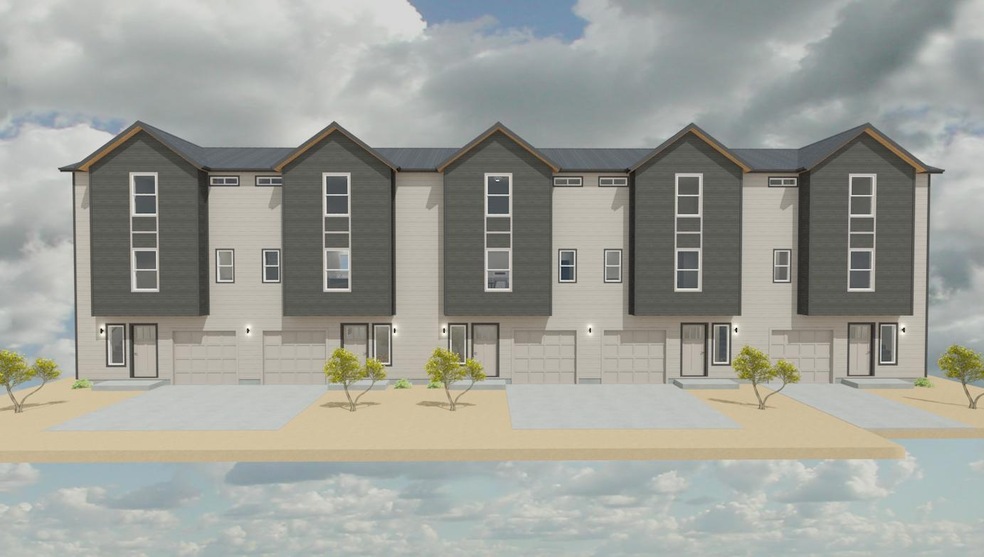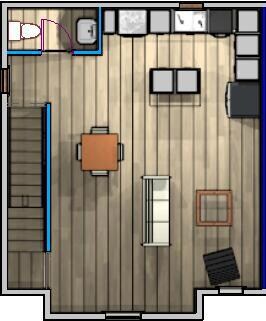
7830 Jacqueline Way White City, OR 97503
White City NeighborhoodHighlights
- New Construction
- Two Primary Bedrooms
- Craftsman Architecture
- No Units Above
- Open Floorplan
- Mountain View
About This Home
As of February 2025Step into contemporary elegance with this stunning 1,358 sq. ft. townhome by Olaf & Company, LLC. Featuring three bedrooms one on the ground floor and two on the upper level, each with an ensuite bathroom, this home offers the perfect balance of privacy and comfort. The spacious kitchen boasts granite countertops and upgraded cabinets, ideal for both meal prep and entertaining. The open-concept living and dining areas create a seamless flow for relaxation and entertaining. Enjoy breathtaking views from the top floors, or unwind in the fully fenced backyard. The single-car garage provides ample storage, while Milgard windows enhance energy efficiency and natural light. The home's exterior is finished with durable 100% Hardie Siding. Additional features include entryway storage and ground-floor washer/dryer hookups. An Energy Performance Score will be provided upon completion. Scheduled for early January, with four units still available, schedule your tour today!
Townhouse Details
Home Type
- Townhome
Est. Annual Taxes
- $252
Year Built
- Built in 2024 | New Construction
Lot Details
- 1,307 Sq Ft Lot
- No Units Above
- End Unit
- No Units Located Below
- 1 Common Wall
- Fenced
- Landscaped
- Front Yard Sprinklers
- Sprinklers on Timer
HOA Fees
- $9 Monthly HOA Fees
Parking
- 1 Car Attached Garage
- Driveway
- On-Street Parking
Property Views
- Mountain
- Territorial
Home Design
- Home is estimated to be completed on 1/17/25
- Craftsman Architecture
- Contemporary Architecture
- Stem Wall Foundation
- Frame Construction
- Composition Roof
- Concrete Perimeter Foundation
Interior Spaces
- 1,358 Sq Ft Home
- 3-Story Property
- Open Floorplan
- Double Pane Windows
- ENERGY STAR Qualified Windows
- Vinyl Clad Windows
- Living Room
Kitchen
- Oven
- Range
- Microwave
- Dishwasher
- Kitchen Island
- Granite Countertops
- Disposal
Flooring
- Carpet
- Laminate
Bedrooms and Bathrooms
- 3 Bedrooms
- Double Master Bedroom
- Walk-In Closet
- Bathtub with Shower
Home Security
Eco-Friendly Details
- ENERGY STAR Qualified Equipment for Heating
Schools
- Table Rock Elementary School
- White Mountain Middle School
- Eagle Point High School
Utilities
- Ductless Heating Or Cooling System
- ENERGY STAR Qualified Air Conditioning
- Zoned Cooling
- Heating Available
- Natural Gas Connected
- Water Heater
- Cable TV Available
Listing and Financial Details
- Assessor Parcel Number 10980945
Community Details
Overview
- Built by Olaf & Company, LLC
- Jacqueline Estates Phase 1 Subdivision
Security
- Carbon Monoxide Detectors
- Fire and Smoke Detector
Map
Home Values in the Area
Average Home Value in this Area
Property History
| Date | Event | Price | Change | Sq Ft Price |
|---|---|---|---|---|
| 02/28/2025 02/28/25 | Sold | $292,500 | -2.5% | $215 / Sq Ft |
| 01/20/2025 01/20/25 | Pending | -- | -- | -- |
| 11/14/2024 11/14/24 | For Sale | $299,900 | +756.9% | $221 / Sq Ft |
| 02/02/2024 02/02/24 | Sold | $35,000 | -29.9% | -- |
| 12/28/2023 12/28/23 | Pending | -- | -- | -- |
| 12/28/2023 12/28/23 | For Sale | $49,900 | 0.0% | -- |
| 11/19/2023 11/19/23 | Pending | -- | -- | -- |
| 04/22/2022 04/22/22 | Price Changed | $49,900 | -44.6% | -- |
| 02/08/2022 02/08/22 | For Sale | $90,000 | -- | -- |
Tax History
| Year | Tax Paid | Tax Assessment Tax Assessment Total Assessment is a certain percentage of the fair market value that is determined by local assessors to be the total taxable value of land and additions on the property. | Land | Improvement |
|---|---|---|---|---|
| 2024 | $252 | $18,400 | $18,400 | -- |
| 2023 | $128 | $9,370 | $9,370 | $0 |
| 2022 | $128 | $9,370 | $9,370 | $0 |
| 2021 | $128 | $9,370 | $9,370 | $0 |
| 2020 | $140 | $9,370 | $9,370 | $0 |
| 2019 | $275 | $18,100 | $18,100 | $0 |
| 2018 | $251 | $14,690 | $14,690 | $0 |
| 2017 | $225 | $14,690 | $14,690 | $0 |
| 2016 | $418 | $27,130 | $27,130 | $0 |
| 2015 | $397 | $26,110 | $26,110 | $0 |
| 2014 | $358 | $23,510 | $23,510 | $0 |
Mortgage History
| Date | Status | Loan Amount | Loan Type |
|---|---|---|---|
| Open | $277,875 | New Conventional | |
| Previous Owner | $175,000 | Credit Line Revolving | |
| Previous Owner | $60,000 | Stand Alone Second | |
| Previous Owner | $100,000 | Stand Alone First | |
| Previous Owner | $2,500 | Unknown | |
| Previous Owner | $52,000 | Purchase Money Mortgage |
Deed History
| Date | Type | Sale Price | Title Company |
|---|---|---|---|
| Warranty Deed | $292,500 | First American Title | |
| Warranty Deed | $35,000 | First American Title | |
| Bargain Sale Deed | -- | -- | |
| Warranty Deed | $47,500 | Amerititle |
About the Listing Agent

Shaun Olson, a Medford native, has a background in Construction Management from Cal Poly and years of hands-on experience in the construction industry. Driven by a vision to create high-quality, affordable homes, Shaun founded Olaf & Co in 2014. His dedication to excellence and passion for Southern Oregon continue to shape the company’s values and vision. Outside of work, Shaun enjoys exploring the outdoors with his family, embracing all that Southern Oregon has to offer.
Shaun's Other Listings
Source: Southern Oregon MLS
MLS Number: 220192652
APN: 10980945
- 7822 Jacqueline Way
- 7824 Jacqueline Way
- 7826 Jacqueline Way
- 7866 Jacqueline Way
- 7881 Jacqueline Way
- 7885 Jacqueline Way
- 7968 Jacqueline Way
- 7845 Phaedra Ln
- 7818 Phaedra Ln
- 7856 Phaedra Ln
- 3409 Sonny Way
- 3420 Sonny Way
- 7870 28th St
- 7895 28th St
- 7886 28th St
- 7888 28th St
- 7863 Houston
- 7861 Houston Loop
- 7873 Houston Loop
- 7875 Houston Loop



